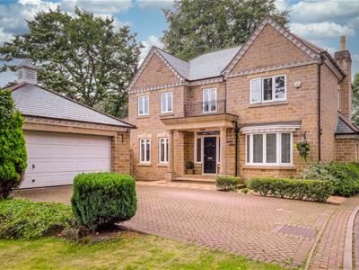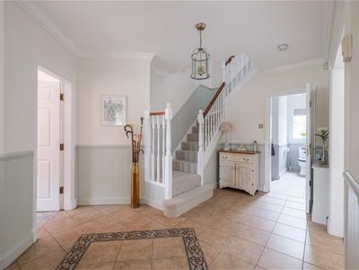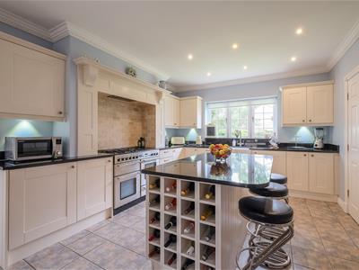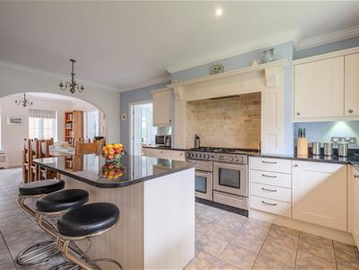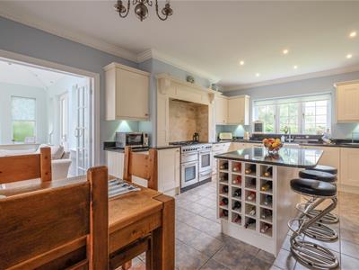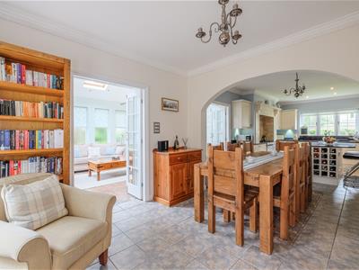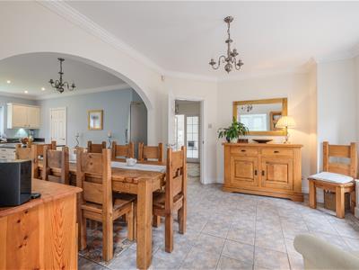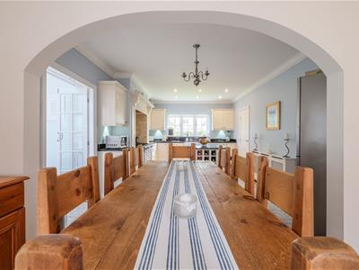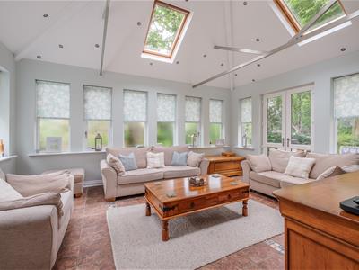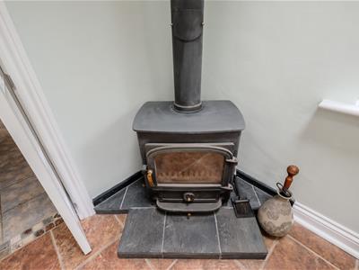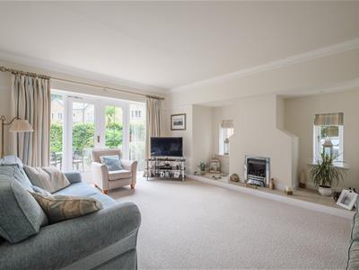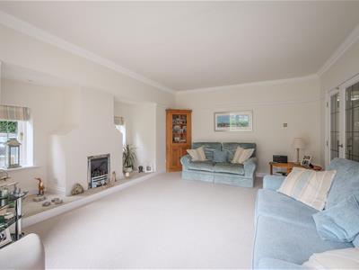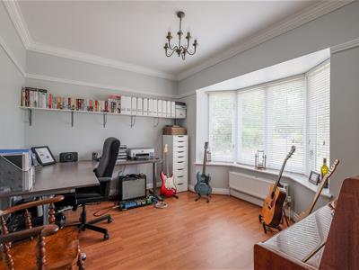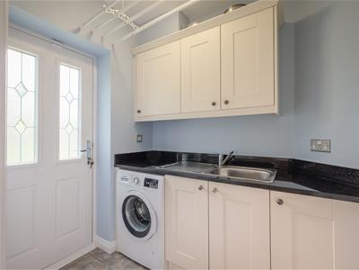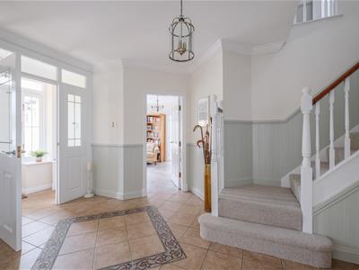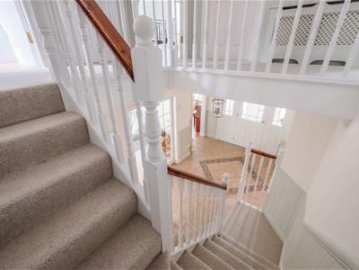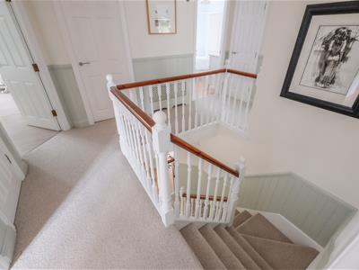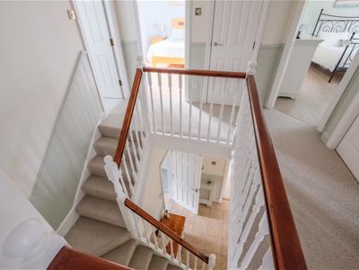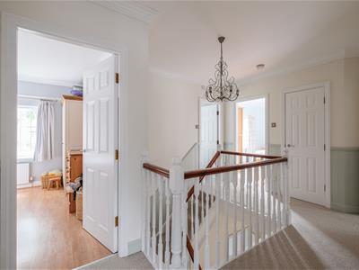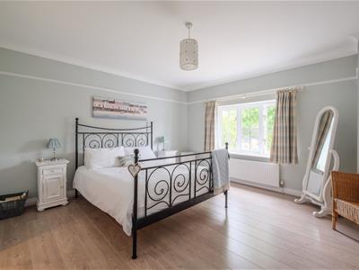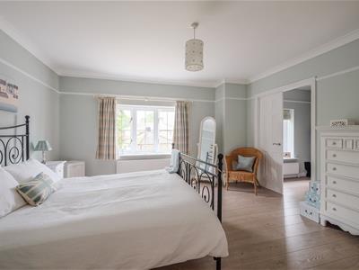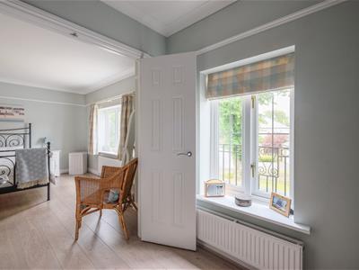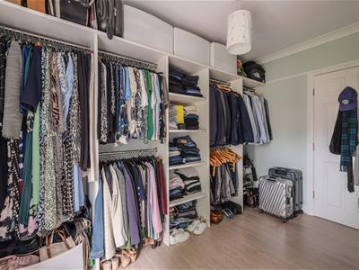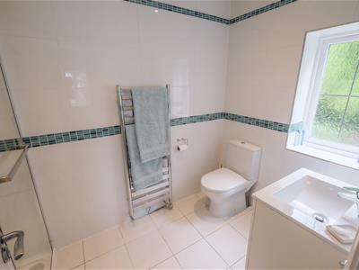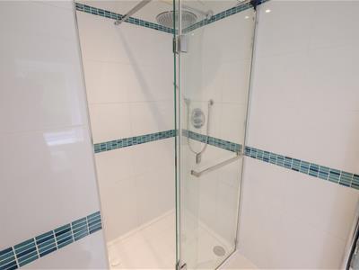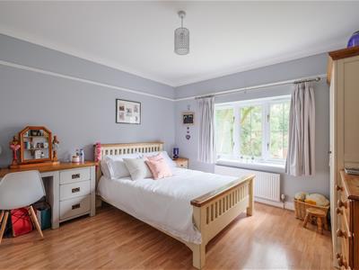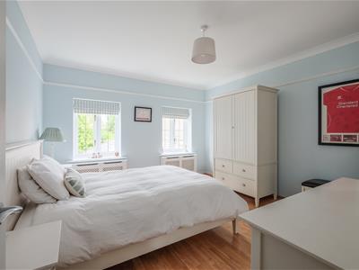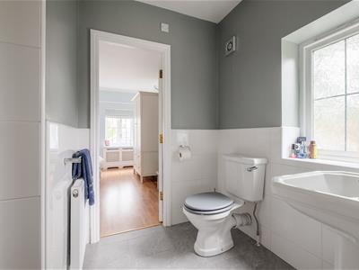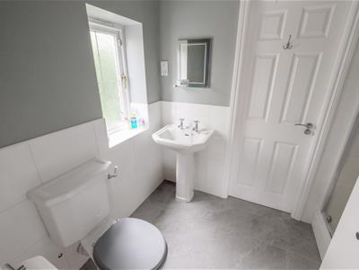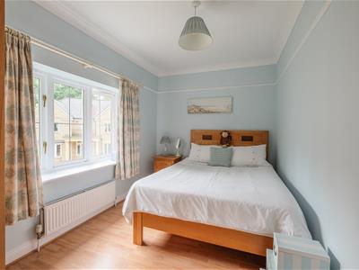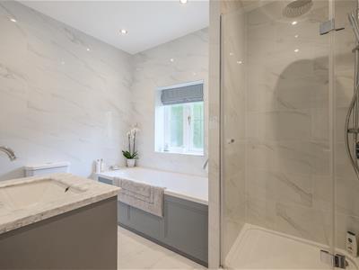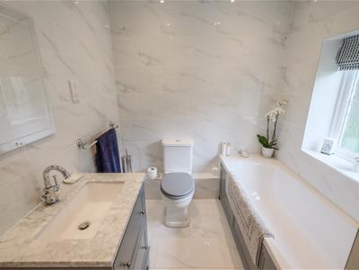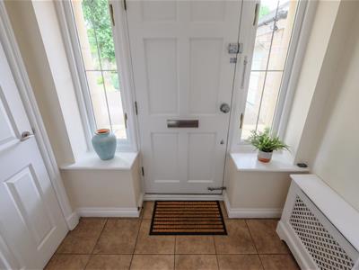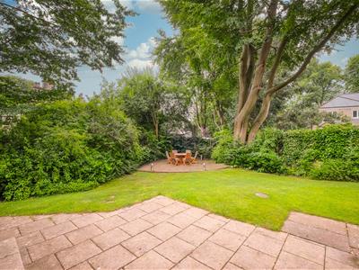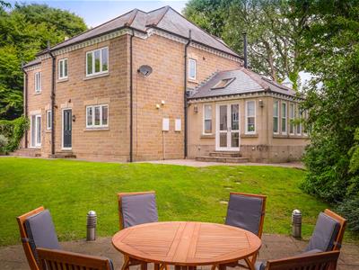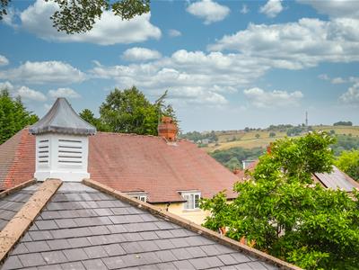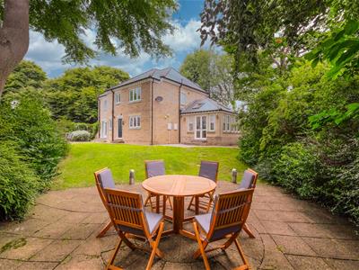.png)
361 Skircoat Green Road
Halifax
West Yorkshire
HX3 0RP
Hazelwood Court, Off free school lane, Halifax
Offers Over £750,000 Sold (STC)
5 Bedroom House - Detached
- SUPERB DETACHED RESIDENCE
- SMALL EXCLUSIVE DEVELOPMENT
- OFF ROAD PARKING & DETACHED DOUBLE GARAGE
- FIVE BEDROOMS & THREE BATHROOMS
- SPACIOUS GARDEN
- POPULAR & CONVENIENT LOCATION
- COUNCIL TAX BAND - G
- EPC RATING - D
Nestled in the desirable Hazelwood Court, just off Free School Lane in Halifax, this splendid five-bedroom detached house offers the perfect blend of space, comfort, and modern living. Upon entering, you are welcomed by a spacious entrance hall that sets the tone for the rest of the home. The large dining kitchen is ideal for family gatherings and entertaining, while the inviting lounge provides a cosy retreat, enhanced by patio doors that open onto the garden. A study offers a quiet space for work or relaxation, and the orangery with its own set of patio doors, floods the space with natural light. It also features a log burner, creating a warm and welcoming atmosphere.
Convenience is key with a ground floor WC and a utility room that provides easy access to the garden, making outdoor activities a breeze. The first floor boasts five well-proportioned bedrooms, including a master suite complete with an en suite bathroom. The master bedroom also has access to a fifth bedroom, currently utilised as a walk-in wardrobe, offering flexibility for your needs. Bedrooms two and three share a thoughtfully designed Jack and Jill bathroom, while an additional house bathroom serves the rest of the home.
Externally, the property features a generous driveway that provides ample off-road parking, complemented by a detached double garage. The large garden is a true highlight, featuring a lush lawn and a flagged patio, all bordered by hedges for added privacy.
Located just a short drive from Halifax town centre, residents can enjoy easy access to the vibrant Piece Hall and a variety of local amenities. This beautifully decorated home is perfect for families seeking a spacious and stylish residence in a convenient location. Don’t miss the opportunity to make this exceptional property your own.
Accomodation
Entrance hall
Dining Kitchen
4.1 x 9.15 (13'5" x 30'0")
Lounge
4.75 x 5.37 (15'7" x 17'7")
Study
3.6 x 3.22 (11'9" x 10'6")
Utility room
1.65 x 1.92 (5'4" x 6'3")
Ground floor WC
Orangery
4.1 x 5.27 (13'5" x 17'3")
First floor
Bedroom one
4.25 x 4.45 (13'11" x 14'7")
Ensuite
2.9 x 1.57 (9'6" x 5'1")
Bedroom five/ Walk in wardrobe
2.5 x 3.37 (8'2" x 11'0")
Bedroom two
3.62 x 3.87 (11'10" x 12'8")
Bedroom three
3.62 x 3.37 (11'10" x 11'0")
Jack and Jill Ensuite
2.47 x 1.72 (8'1" x 5'7")
House bathroom
2.77 x 1.95 (9'1" x 6'4")
Double Garage
5.85 x 5.85 (19'2" x 19'2")
Directions
Please use postcode HX1 2PY for sat nav directions.
PLEASE NOTE
1. MONEY LAUNDERING REGULATIONS: Intending purchasers will be asked to produce identification documentation at a later stage and we would ask for your co-operation in order that there will be no delay in agreeing the sale.
2. General: While we endeavour to make our sales particulars fair, accurate and reliable, they are only a general guide to the property and, accordingly, if there is any point which is of particular importance to you, please contact the office and we will be pleased to check the position for you, especially if you are contemplating travelling some distance to view the property.
3. Measurements: These approximate room sizes are only intended as general guidance. You must verify the dimensions carefully before ordering carpets or any built-in furniture.
4. Services: Please note we have not tested the services or any of the equipment or appliances in this property, accordingly we strongly advise prospective buyers to commission their own survey or service reports before finalising their offer to purchase.
5. THESE PARTICULARS ARE ISSUED IN GOOD FAITH BUT DO NOT CONSTITUTE REPRESENTATIONS OF FACT OR FORM PART OF ANY OFFER OR CONTRACT. THE MATTERS REFERRED TO IN THESE PARTICULARS SHOULD BE INDEPENDENTLY VERIFIED BY PROSPECTIVE BUYERS OR TENANTS. NEITHER PETER DAVID PROPERTIES NOR ANY OF ITS EMPLOYEES OR AGENTS HAS ANY AUTHORITY TO MAKE OR GIVE ANY REPRESENTATION OR WARRANTY WHATEVER IN RELATION TO THIS PROPERTY.
Energy Efficiency and Environmental Impact
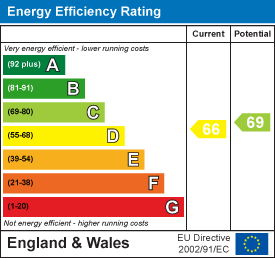
Although these particulars are thought to be materially correct their accuracy cannot be guaranteed and they do not form part of any contract.
Property data and search facilities supplied by www.vebra.com
