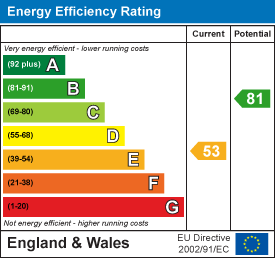28 St Martin's Street
Wallingford
Oxfordshire
OX10 0AL
Herringcote, Dorchester-On-Thames
£310,000
2 Bedroom House - End Terrace
- OFFERED WITH NO ONWARD CHAIN
- OVER 55'S RETIREMENT HOME ON MANAGED ESTATE
- KITCHEN, LOUNGE, DINING ROOM & SUN ROOM
- TWO DOUBLE BEDROOMS WITH BUILT-IN WARDROBES
- EAST FACING COURTYARD & COMMUNAL GARDENS
- GARAGE EQUIPPED WITH ELECTRIC DOOR
- DOWNSTAIRS CLOAKROOM
Offered with no onward chain, this charming two-bedroom home for the over 55s is ideally located in the heart of Dorchester-on-Thames, just moments from the village amenities and the historic Dorchester Abbey. Set within a well-maintained managed estate, the property offers a comfortable and convenient lifestyle.
The ground floor features a lounge, a separate dining room, and a well-appointed kitchen, with a sun room to the front aspect adding further versatile living space. A downstairs cloakroom provides added practicality.
Upstairs, a wall has been removed from the landing to create an open space—ideal for a study nook or reading area. Two double bedrooms, both with built-in double wardrobes, and a family bathroom complete the upstairs layout.
Outside, a paved east-facing patio opens onto the landscaped communal gardens, offering a lovely outlook and a relaxing place to sit. The property also benefits from a garage with power and an electric door, perfect for storage or secure parking.
Approach
The frontage is attractively landscaped with mature shrubs and features a gravelled pathway leading to the front door, which opens into:
Hallway
Stairs rising to first floor, wall-mounted storage heater and doors to:
Cloakroom
Suite comprising hand wash basin and WC. Under stairs storage cupboard and extractor. Space & plumbing for washer/dryer.
Lounge
4.75 x 3.61 (15'7" x 11'10")Electric fireplace and two wall-mounted storage heaters. Archway to Dining Room and double doors to:
Conservatory
2.73 x 1.80 (8'11" x 5'10")Dual aspect glazed windows.
Dining Room
3.32 x 2.63 (10'10" x 8'7")Secondary glazed window to rear aspect, wall-mounted storage heater and door to:
Kitchen
3.10 x 2.99 (10'2" x 9'9")Matching wall & base units, integral oven and Neff four-ring electric hob with extractor over. Integral fridge and freezer. One and a half bowl stainless steel sink/drainer, storage heater and double glazed window and door to rear aspect/garden.
First Floor Landing
A wall has been removed to open up the landing space, creating an ideal area for a home office or study nook. This space benefits from dual-aspect windows, a wall-mounted storage heater, and access to the loft. Matching doors to:
Bedroom One
4.09 x 3.59 (13'5" x 11'9")Built-in double door wardrobe and double glazed window to the front aspect.
Bedroom Two
3.59 x 3.33 (11'9" x 10'11")Built-in double door wardrobe and double glazed window to the rear aspect.
Bathroom
Suite comprising bath with shower over and bi-fold screen, hand wash basin and WC. Storage cupboard, airing cupboard containing water tank and window to rear aspect.
Courtyard / Communal Garden
The east-facing patio opens onto communal gardens laid to lawn and bordered by mature shrubs.
Garage
4.92 x 2.60 (16'1" x 8'6")The space is equipped with power and features an electric up-and-over door for added convenience.
Energy Efficiency and Environmental Impact

Although these particulars are thought to be materially correct their accuracy cannot be guaranteed and they do not form part of any contract.
Property data and search facilities supplied by www.vebra.com




















