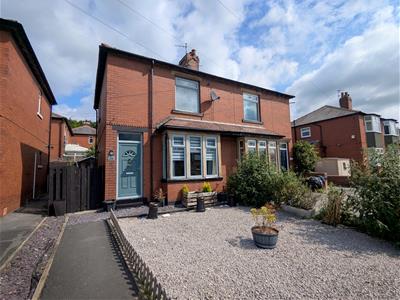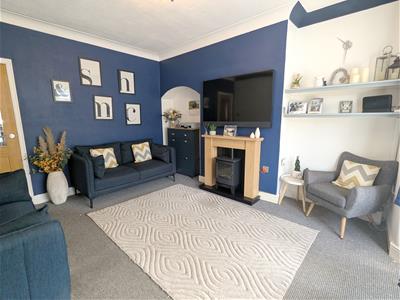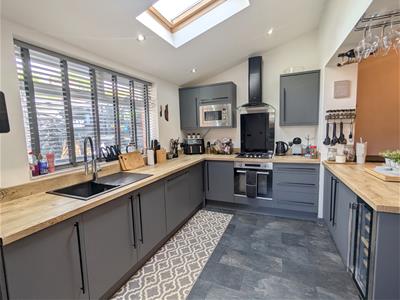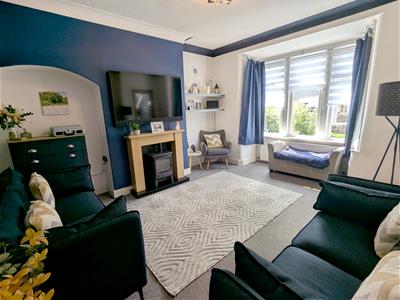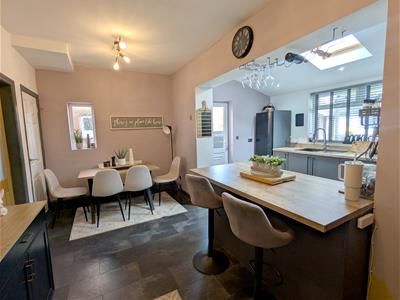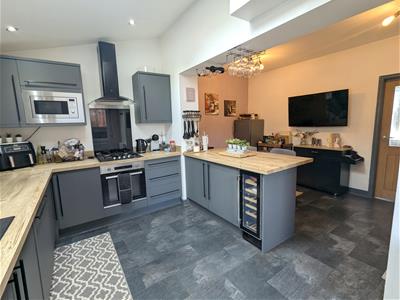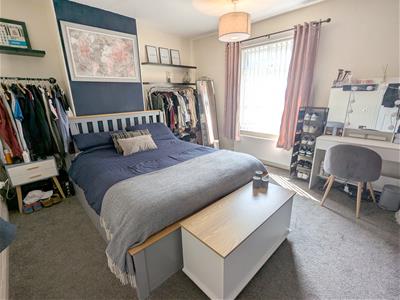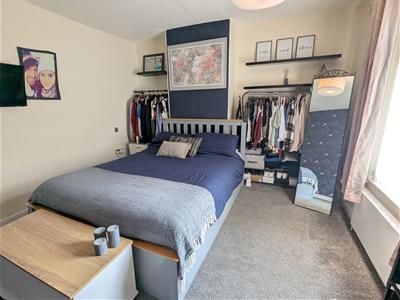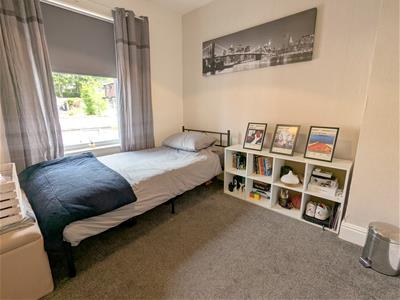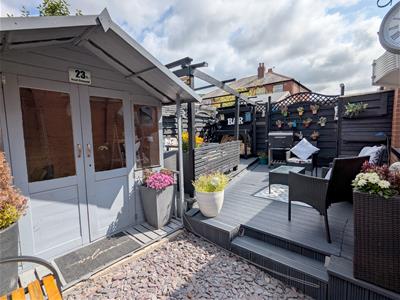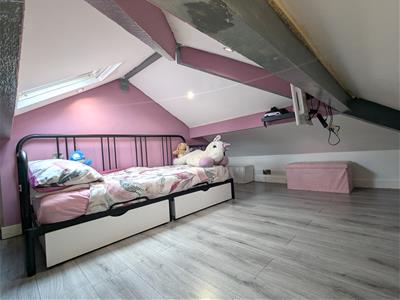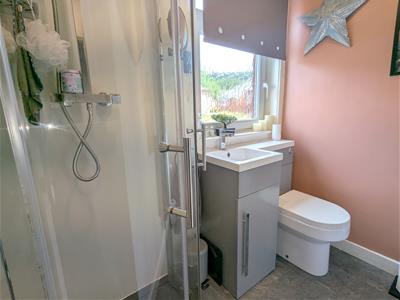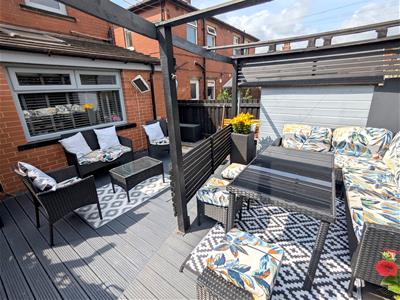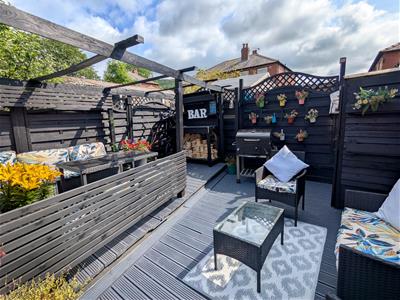
Croft Myl, West Parade
Halifax
HX1 2EQ
Royd Crescent, Hebden Bridge
£220,000 Sold (STC)
2 Bedroom House - Semi-Detached
- SEMI DETACHED PROPERTY
- TWO BEDROOMS PLUS ATTIC ROOM
- LIVING ROOM
- MODERN FITTED KITCHEN DINER
- HOUSE BATHROOM
- DECKED REAR GARDEN
- SUMMER HOUSE CURRENTLY USED AS A HOME OFFICE
- SOUGHT AFTER LOCATION
- WALKING DISTANCE TO SCHOOLS AND AMENITIES
Chapters are pleased to market this delightful semi-detached home in Mytholmroyd. It offers a perfect blend of modern living and homely comfort. With two well-proportioned bedrooms and an additional attic room, this property is ideal for families, couples, or those seeking a peaceful retreat. As you enter, you are welcomed into a spacious reception room that exudes warmth and character, providing an inviting space for relaxation and social gatherings. The modern fitted kitchen serves as the heart of the home, designed with both style and functionality in mind. Step outside to discover a beautifully decked seating area at the rear, an excellent spot for hosting summer barbecues or simply enjoying a quiet evening under the stars. The outdoor summer house adds an extra touch of charm, offering a versatile space and it is currently being used as a home office. This property is not just a house; it is a home that promises comfort and joy. With its prime location in the picturesque village you will find yourself surrounded by stunning countryside, vibrant local shops, and a welcoming community. This is an opportunity not to be missed for those looking to embrace a delightful lifestyle in a beautiful setting.
Entrance
Access via UPVc front door with radiator, staircase to the first floor and door to:
Living Room
4.68 x 3.72 (15'4" x 12'2")Cosy living room with large double glazed window to the front, fireplace housing an electric fire and central heating radiator.
Kitchen Diner
4.65 x 5.05 (15'3" x 16'6")Superb space with the kitchen having matching wall and base units which extends to a breakfast bar. Integrated oven, gas hob with extractor overhead. Microwave, dishwasher, washing machine and wine cooler. Space for a tall standing fridge freezer, double glazed window to the rear, sky light window, inset spot lighting and UPVc access door to the side of the property. The dining area has a further double glazed window to the side, radiator and under stair storage cupboard housing the boiler which was installed in 2024.
First Floor
With double glazed window to the side and spiral staircase to the attic room.
Bedroom One
3.79 x 3.55 (12'5" x 11'7")Double room with double glazed window to the front, radiator and walk in cupboard providing additional storage.
Bedroom Two
2.58 x 2.77 (8'5" x 9'1")Further double room with double glazed window to the rear and radiator.
Shower Room
2.00 x 1.80 (6'6" x 5'10")Comprising WC, wash basin with attached vanity unit and corner shower cubical. Tall fitted radiator, LED spot lighting and frosted double glazed window.
Second Floor
Attic Room
4.39 x 3.26 (14'4" x 10'8")Currently used as a bedroom but could have multiple uses with spot lighting, exposed beams and velux windows.
External
The property benefits from a pebbled garden to the front with pathway leading to the front door. Gated access to the side which leads to the rear garden which has a decked terrace providing a great seating area. Outdoor electrics, heater and water tap. Summer house currently being used as a home office has electrics and wifi connection
Energy Efficiency and Environmental Impact

Although these particulars are thought to be materially correct their accuracy cannot be guaranteed and they do not form part of any contract.
Property data and search facilities supplied by www.vebra.com
