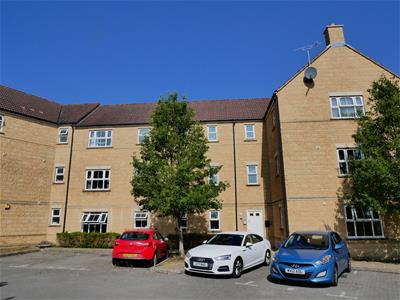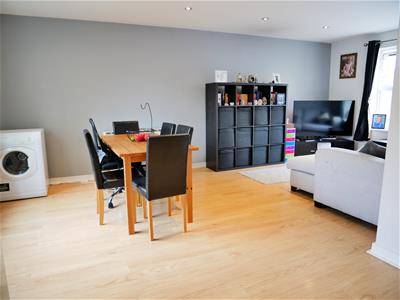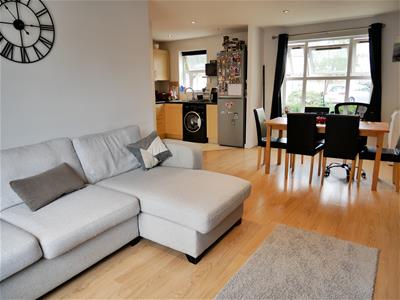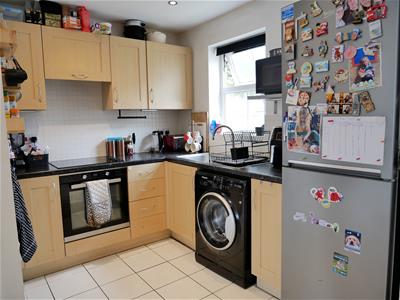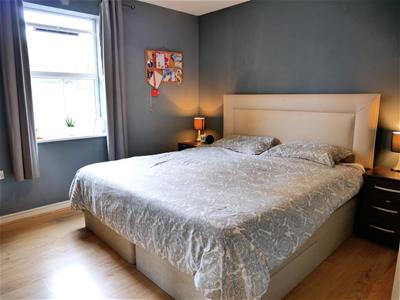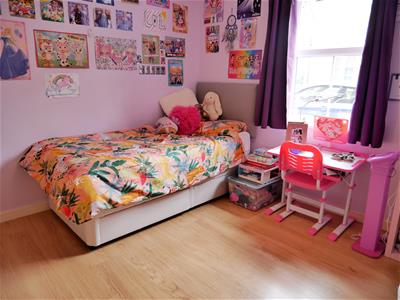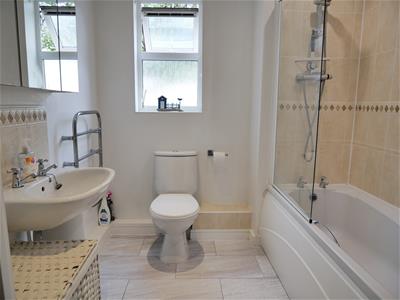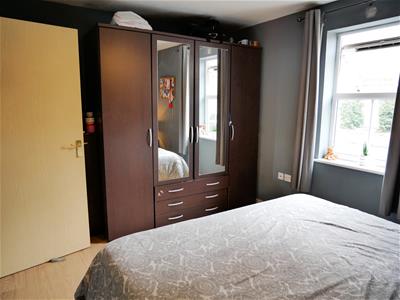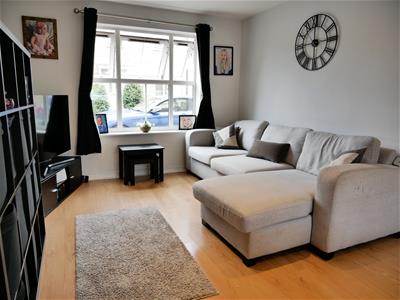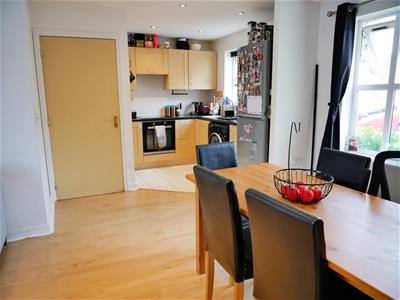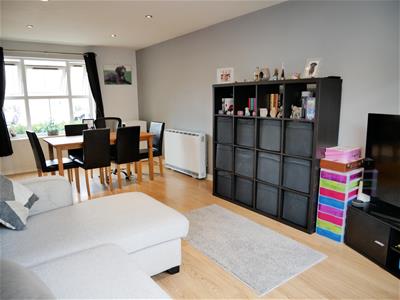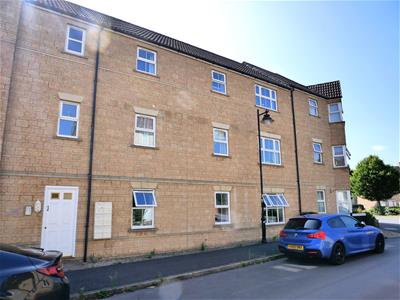
2 The Square
Calne
Wiltshire
SN11 0BY
Nuthatch Road, Calne
£165,000 Sold (STC)
2 Bedroom Flat
- Ground Floor Apartment
- Two Double Bedrooms
- Open plan Living Dining
- Allocated Parking
A spacious and well-presented two-bedroom ground-floor flat, located in the popular Lansdowne Park development in Calne. This modern home features a bright open-plan living/dining area that flows seamlessly into a fully fitted kitchen, creating an ideal space for everyday living and entertaining.
The flat offers two generously sized double bedrooms, a contemporary three-piece bathroom, and a well-planned hallway with excellent storage, including a large cupboard and an airing cupboard. The dual-aspect living area enjoys plenty of natural light, while additional benefits include uPVC double glazing, modern electric heating, a secure entry phone system, and an allocated parking space to the rear.
Within walking distance of green spaces, local amenities, and schools, this property is perfectly suited to first-time buyers, downsizers, or investors.
LOCATION
This two bedroom ground floor flat is located in a large building with private courtyard parking and close by to green spaces within a popular residental estate to the north of Calne centre. Within walking distance is a local primary school, medical centre, leisure centre and a Tesco Express supermarket. The facilities of Calne centre and the Tesco Superstore are also within easy reach and a short walk away.
COMMUNAL HALLWAY
A door entry system gives access to a carpeted communal entrance hall. Private entrance door to the ground-floor apartment.
GROUND FLOOR FLAT
Outlined in further detail as follows:
ENTRANCE HALL
The entrance hall provides access to all the accommodation. There is a spacious airing cupboard fitted with shelving. Laid with laminate flooring and an intercom to the main entrance.
OPEN PLAN LIVING DINING SPACE
A generous and versatile space, flooded with natural light from multiple windows offering triple-aspect views over the side and rear of the property. Open to the kitchen, this layout is ideal for easy open-plan living. The room comfortably accommodates multiple sofas, a dining table with chairs, and additional furnishings to suit individual needs. Finished with wood-effect laminate flooring.
KITCHEN
The kitchen features a selection of fitted wall and base units complemented by splashback tiling, flooring and spotlighting. Integrated appliances include an electric oven, electric hob, and discreet extractor hood. There is an inset sink with a drainer, and there is ample space provided for a fridge freezer and washing machine.
BEDROOM ONE
An excellent double room, generously sized to accommodate a super king-size bed, bedside tables, and additional furniture such as wardrobes. A window brings in natural light, and the room is finished with wood-effect flooring and an electric radiator.
BEDROOM TWO
Another spacious double room, comfortably accommodating a double bed along with a variety of additional furniture. Finished with wood-effect laminate flooring, a double-glazed window, and an electric radiator.
FAMILY BATHROOM
A well-proportioned bathroom featuring a three-piece suite comprising a pedestal wash basin, WC, and a panelled bath with an overhead shower and glass screen. The walls are partially tiled with a decorative border. Additional features include a chrome heated towel rail, a mirrored wall cabinet, and vinyl flooring. A privacy-glazed window allows for plenty of natural light.
PRIVATE COURTYARD CAR PARK
The home has an allocated parking space located at the rear of the home in a quiet courtyard.
LEASEHOLD INFORMATION
Advised by the owners:
Lease Term - 104 Years Remaining
Current Service charge payment - £1,522.20
Ground Rent - £125 per year
Energy Efficiency and Environmental Impact
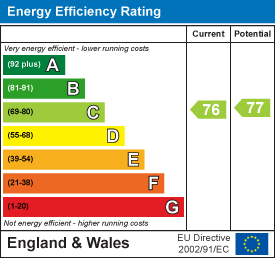
Although these particulars are thought to be materially correct their accuracy cannot be guaranteed and they do not form part of any contract.
Property data and search facilities supplied by www.vebra.com
