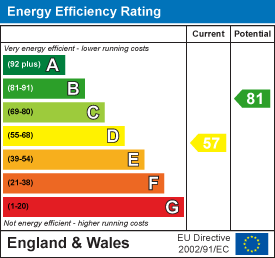.png)
Unit 10
Sir Frank Whittle Business Centre
Great Central Way
Rugby
Warwickshire
CV21 3XH
Murray Road, Rugby
Asking price £375,000 Sold
4 Bedroom House - Semi-Detached
- Double bay fronted Victorian semi detached home
- Parking at the rear with additional garage
- 1436 SQFT
- In need of modernising
- Four large bedrooms
- Spacious living areas
- Original features
Summary
An attractive looking double bay fronted four bedroom Victorian semi detached home that offers over 1,400 square feet of living space and is in the perfect location for Rugby train station and town centre.
The house retains many period features which add character, but the overall layout has been thoughtfully arranged to offer practicality and comfort. All four bedrooms are a good size and are served by a centrally located bathroom on the first floor and an additional shower room on the ground floor.
Outside, the property has off-street parking for up to three vehicles, a garage and a nice sized private rear garden with potential to develop further.
Storm Porch
Original decorative tiled floor & door into:
Entrance hall
Feature decorative archway. Doors to further accommodation and stairs to first floor. Single panel radiator. Coving. Door into:
Downstairs shower room
Low flush wc. Wash hand basin with separate taps. Shower with mixer shower inset. Obscure glazed window to the rear elevation.
Lounge/Sitting Room
7.37m x 3.78m (24'2 x 12'5)With a bay fronted window to the front elevation that has secondary glazing. Decorative coving to the ceiling and ceiling roses. Two radiators. A gas fire place. uPVC window to the rear elevation.
Dining Room
4.85m x 3.78m (15'11 x 12'5)Bay window to the front elevation with secondary glazing. Coving to the ceiling. Radiator. Door into:
Kitchen
3.15m x 3.15m (10'4 x 10'4)With a range of base and eye level units and roll top work surfaces. Built in Sink with drainage board and mixer tap. Built in 4 ring gas hob and extractor hood over. Built in oven. uPVC double glazed window to the rear. Tiled splash backs. Vinyl flooring. Door into:
Utility Room
3.45m x 1.65m (11'4 x 5'5)Space for fridge/freezer. Space and plumbing for washing machine. Wall mounted boiler. Single glazed windows to the side elevation and uPVC door to garden. Sink with drainage board and mixer taps. Storage cupboard.
Stairs & Landing
Window to the rear elevation. Loft access. Doors to further accommodation.
Bedroom One
5.18m x 3.63m (17'0 x 11'11)Two windows to the front elevation with secondary glazing. Radiator
Bedroom Two
3.66m x 3.81m (12'0 x 12'6)Bay fronted window with secondary glazing. Radiator.
Bedroom Three
3.61m x 3.20m (11'10 x 10'6)Window to the rear elevation with secondary glazing. Radiator.
Bedroom Four
3.63m x 2.18m (11'11 x 7'2)Window to the rear elevation with secondary glazing. Built in cupboard housing hot water cylinder. Radiator.
Bathroom
2.59m x 1.52m (8'6 x 5'0)Single panel bath with mixer taps. Low flush wc. Wash hand basin with pedestal and separate taps. Radiator. Window to rear elevation. Tiled walls.
Rear Garden
Mainly laid to lawn with pathway leading to side of house and rear of the property where there is a garage and parking. The boundaries are retained by brick walls and there are some mature trees and herbaceous bushes.
Garage and parking
Accessed off Tom Brown Street there is parking for at least two cars and then a garage to the side providing extra parking or storage
Money Laundering Regulations
Should a purchaser(s) have an offer accepted on a property marketed by Ellis Brooke Estate Agents, they will need to undertake an identification check and be asked to provide information on the source and proof of funds. This is done to meet our obligations under Anti Money Laundering Regulations (AML) and is a legal requirement. We use a specialist third party service to verify your information. The cost of these checks is £25 (inc VAT) which is paid in advance, when an offer is agreed and prior to a sales memorandum being issued. This charge is non-refundable under any circumstances.
Energy Efficiency and Environmental Impact

Although these particulars are thought to be materially correct their accuracy cannot be guaranteed and they do not form part of any contract.
Property data and search facilities supplied by www.vebra.com

















