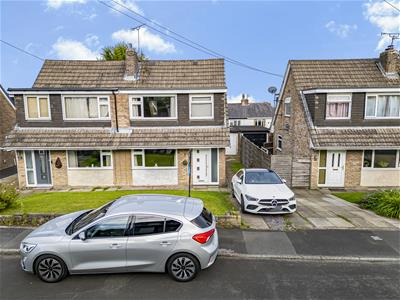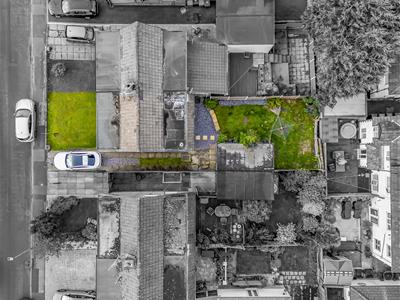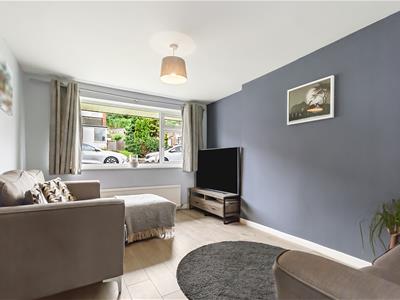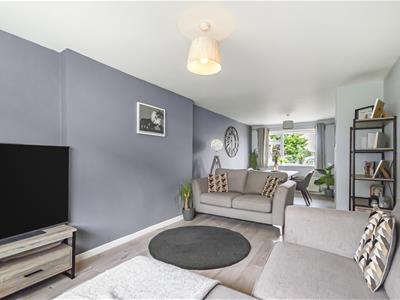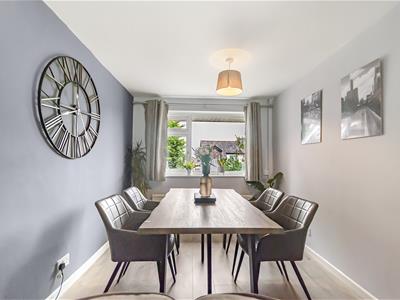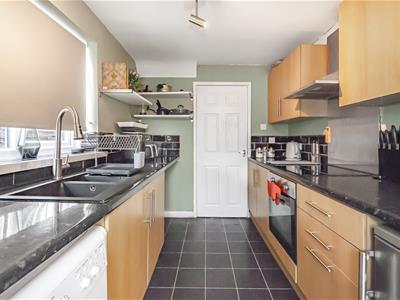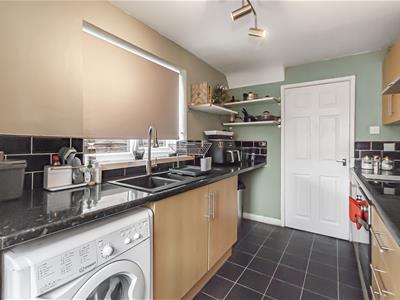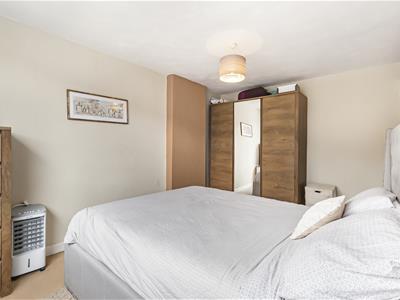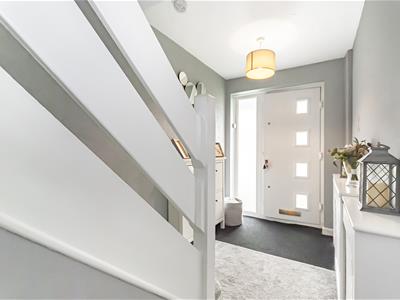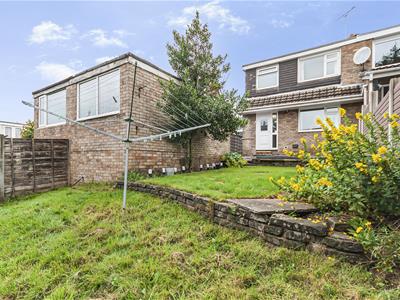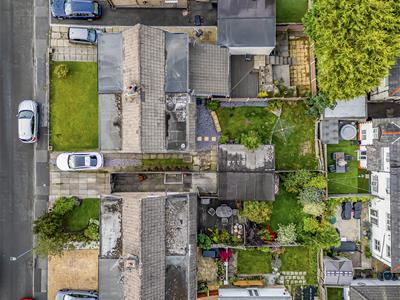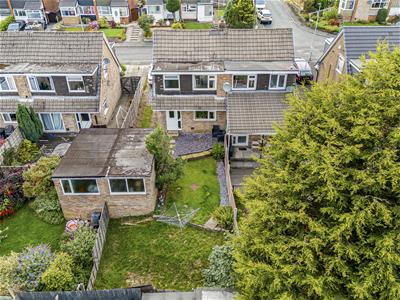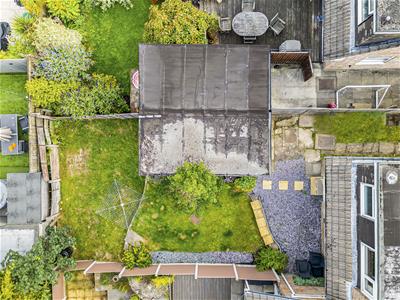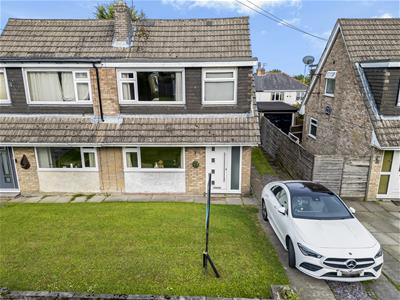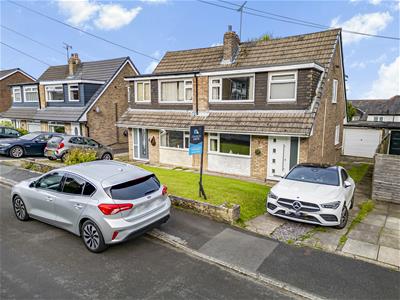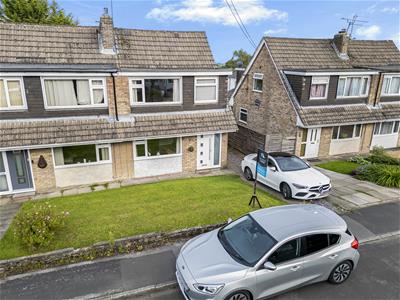.png)
Charles Louis Homes Ltd
4 Bolton Street
Ramsbottom
Bury
BL0 9HQ
Holcombe Lee, Ramsbottom, Bury
Price guide £274,000 Sold (STC)
3 Bedroom House - Semi-Detached
- Well Presented Three bedroom semi detached property
- Views over countryside and peel tower
- Sold with no onward chain
- Open plan living room & dining area
- Situated in a quiet and well sought after location
- Private garden to rear with garage & driveway parking
- Excellent transport links & access to nearby Ramsbottom’s local amenities
- A Must See!!! To appreciate size, location & charm of the property
**SOLD WITH NO CHAIN**WELL PRESENTED THREE BEDROOM SEMI DETACHED PROPERTY**GARDENS TO FRONT & REAR WITH DRIVEWAY PARKING & GARAGE**A beautifully presented property featuring three well-proportioned bedrooms, a bright living room and dining area, modern fitted kitchen with access to rear garden. It also includes a convenient garage for secure parking or additional storage, while the large garden provides ample space for outdoor activities and relaxation. To the first floor are three bedrooms and family bathroom. The interior has been thoughtfully arranged to maximize natural light and comfort, combining stylish décor with a practical layout suited to modern living.
Set against the backdrop of the scenic West Pennine Moors and close to the historic Peel Tower on Holcombe Hill. Nearby, the vibrant town of Ramsbottom offers a variety of independent shops, cafés, and restaurants, while excellent transport connections link the area to Bury and Manchester, providing a convenient balance between rural tranquillity and urban accessibility. This attractive setting makes 29 Holcombe Lee a superb choice for anyone seeking a well-located and charming home.
Hallway
4.34m x 1.70m (14'3 x 5'7)Leading off to downstairs accommodation, gas central heating radiator, centre ceiling light and storage cupboard
Living Room
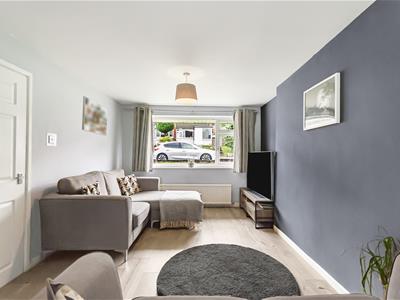 4.34m x 3.18m (14'3 x 10'5)uPVC double glazed window to front elevation, centre ceiling light, gas central heating radiator and opens through to dining area.
4.34m x 3.18m (14'3 x 10'5)uPVC double glazed window to front elevation, centre ceiling light, gas central heating radiator and opens through to dining area.
Alternative View

Dining Room
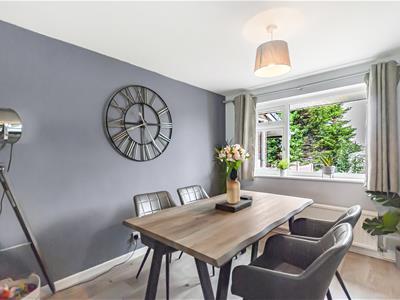 3.35m x 2.59m (11'0 x 8'6)uPVC double glazed window to rear elevation overlooking garden, centre ceiling light, gas central heating radiator.
3.35m x 2.59m (11'0 x 8'6)uPVC double glazed window to rear elevation overlooking garden, centre ceiling light, gas central heating radiator.
Kitchen
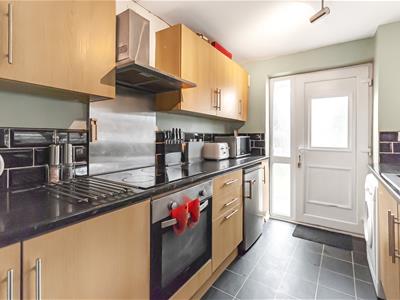 3.20m x 2.26m (10'6 x 7'5)uPVC double glazed window to rear and side elevation, fitted with a range of wall and base units, inset sink with mixer tap and contrasting worktops. four ring hob with extractor above, integrated oven and grill, space for fridge and freezer, space for washing machine, centre ceiling light, vinyl flooring, gas central heating radiator, access to rear and garage.
3.20m x 2.26m (10'6 x 7'5)uPVC double glazed window to rear and side elevation, fitted with a range of wall and base units, inset sink with mixer tap and contrasting worktops. four ring hob with extractor above, integrated oven and grill, space for fridge and freezer, space for washing machine, centre ceiling light, vinyl flooring, gas central heating radiator, access to rear and garage.
First Floor
Leading off to three bedrooms and family bathroom
Master Bedroom
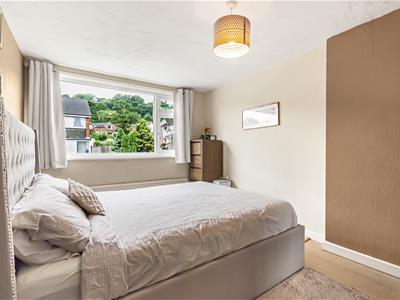 4.14m x 2.87m (13'7 x 9'5)uPVC double glazed window to front elevation, gas central heating radiator and centre ceiling light
4.14m x 2.87m (13'7 x 9'5)uPVC double glazed window to front elevation, gas central heating radiator and centre ceiling light
Alternative View
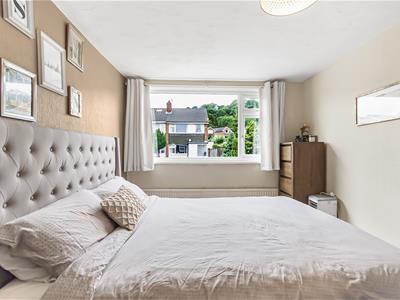
Bedroom Two
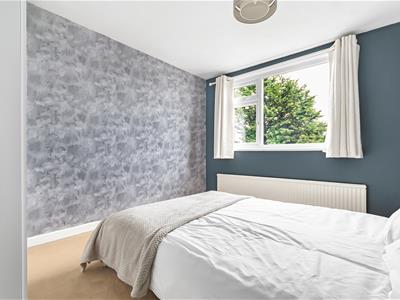 3.40m x 2.87m (11'2 x 9'5)uPVC double glazed window to rear elevation, gas central heating radiator and centre ceiling light
3.40m x 2.87m (11'2 x 9'5)uPVC double glazed window to rear elevation, gas central heating radiator and centre ceiling light
Bedroom Three
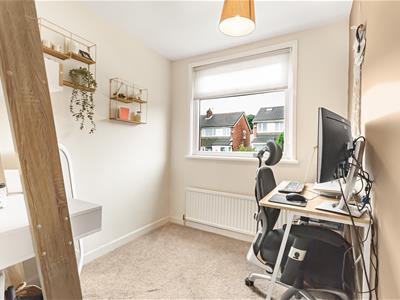 3.02m x 2.03m (9'11 x 6'8)uPVC double glazed window to front elevation, gas central heating radiator and centre ceiling light
3.02m x 2.03m (9'11 x 6'8)uPVC double glazed window to front elevation, gas central heating radiator and centre ceiling light
Family Bathroom
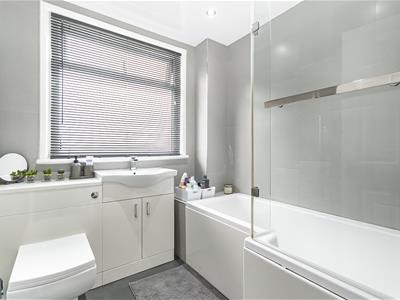 2.13m x 2.03m (7'0 x 6'8)uPVC frosted double glazed window to rear elevation, fitted with a modern three piece suite comprising of low level wc and hand wash basin, panelled bath with glass shower panel, tiled walls and flooring, centre ceiling light and chrome heated towel rail.
2.13m x 2.03m (7'0 x 6'8)uPVC frosted double glazed window to rear elevation, fitted with a modern three piece suite comprising of low level wc and hand wash basin, panelled bath with glass shower panel, tiled walls and flooring, centre ceiling light and chrome heated towel rail.
Rear Garden
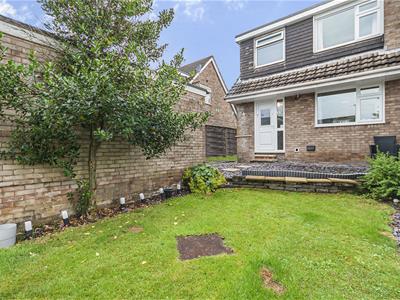 Large garden to rear set with mainly laid to lawn and shrubs and bushes and access to garage and parking.
Large garden to rear set with mainly laid to lawn and shrubs and bushes and access to garage and parking.
Alternative View
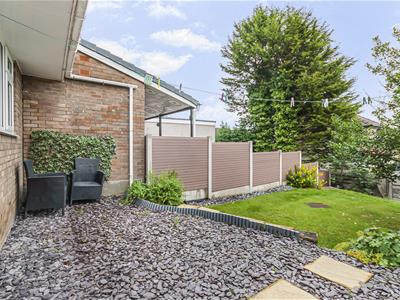
Front External
Lawned area to left of pathway which leads to front door, driveway parking and access to detached garage
Energy Efficiency and Environmental Impact

Although these particulars are thought to be materially correct their accuracy cannot be guaranteed and they do not form part of any contract.
Property data and search facilities supplied by www.vebra.com
