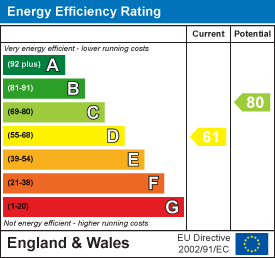
4 Mostyn Street
Llandudno
Conwy
LL30 2PS
Tan Y Maes, Glan Conwy, Colwyn Bay
Offers Over £300,000
3 Bedroom Bungalow - Detached
- PANORAMIC VIEWS FROM THE REAR ELEVATION
- APPROXIMATELY A MILE FROM LLANDUDNO JUNCTION
- DRIVEWAY PARKING
- GOOD SIZED REAR GARDEN
THIS LOVELY SPACIOUS THREE BEDROOM DETACHED BUNGALOW SITS IN A SLIGHTLY ELEVATED POSITION WITH PANORAMIC VIEWS FROM THE REAR ELEVATION TO THE CONWY ESTUARY AND OVER TOWARDS DEGANWY AND THE GREAT ORME, CLOSE TO THE LOCAL SHOP AND APPROXIMATELY TWO MILES TO LLANDUDNO JUNCTION SHOPPING INCLUDING TESCO, ICELAND, ASDA AND LIDL SUPERMARKETS AND MAINLINE RAILWAY STATION.
The accommodation briefly comprises:- porch; hall; two piece cloakroom; lounge with door to conservatory; kitchen/breakfast room and utility area with rear porch; three bedrooms and a three piece shower room. There is a sitting room off bedroom 3 which was originally the garage. The property features gas fired central heating from a modern combination boiler and upvc double glazed windows. Outside - front garden with lawn, flower beds and shrubs; driveway for off road parking; good sized rear garden with lawn, flower beds and shrubs, decked area and a purpose built garden tool store.
The accommodation comprises:
Double glazed front door to:
PORCH
Tile effect flooring, upvc double glazed windows with display shelf.
Inner door and side light to:
HALL
Wood effect flooring, coving, access to roof space, radiator.
2-PIECE CLOAKROOM
 Comprising low flush close couple w.c., pedestal wash hand basin, wall tiling, radiator, wood effect flooring, upvc double glazed window.
Comprising low flush close couple w.c., pedestal wash hand basin, wall tiling, radiator, wood effect flooring, upvc double glazed window.
LOUNGE
 3.52m x 4.65m (11'6" x 15'3")
3.52m x 4.65m (11'6" x 15'3")
 Fire surround with display mantle, inset coal effect electric fire, two wall light points, double radiator, upvc double glazed windows with open panoramic views.
Fire surround with display mantle, inset coal effect electric fire, two wall light points, double radiator, upvc double glazed windows with open panoramic views.
 Sliding door to:
Sliding door to:
CONSERVATORY
 3.61m x 2.52m (11'10" x 8'3")Display shelving, double radiator, triple aspect windows with panoramic views, side access door and double opening doors to:
3.61m x 2.52m (11'10" x 8'3")Display shelving, double radiator, triple aspect windows with panoramic views, side access door and double opening doors to:
OPEN PLAN KITCHEN/DINING ROOM
4.74m x 4.8m (15'6" x 15'8")
KITCHEN AREA

 With beech effect fronted base, window and drawer units with round edged mottled effect worktops, inset 1½ bowl sink unit and mixer taps, space for cooker, integrated fridge/freezer, coving, radiator, tile effect flooring, upvc double glazed window to front.
With beech effect fronted base, window and drawer units with round edged mottled effect worktops, inset 1½ bowl sink unit and mixer taps, space for cooker, integrated fridge/freezer, coving, radiator, tile effect flooring, upvc double glazed window to front.
DOUBLE ASPECT DINING AREA
 Tile effect flooring, open views.
Tile effect flooring, open views.
UTILITY AREA (off Kitchen)
With built-in storage units, round edged worktops, plumbing for dishwasher and washing machine, 'Worcester' combi central heating and hot water boiler, floor tiling, access door to side porch.
SIDE PORCH
With tile effect flooring, upvc double glazed window and upvc double glazed access door to garden.
INNER HALL
With built-in storage cupboard with shelving.
BEDROOM 1
 2.85m x 4.06m (9'4" x 13'3")Fitted triple wardrobe, coving, radiator, upvc double glazed window with views.
2.85m x 4.06m (9'4" x 13'3")Fitted triple wardrobe, coving, radiator, upvc double glazed window with views.
VIEW FROM BEDROOM 1

BEDROOM 2
 3.42m x 4.02m (11'2" x 13'2")Fitted double wardrobe with mirror fronted sliding doors, double radiator, upvc double glazed window.
3.42m x 4.02m (11'2" x 13'2")Fitted double wardrobe with mirror fronted sliding doors, double radiator, upvc double glazed window.
BEDROOM 3
2.20m x 2.59m (7'2" x 8'5")Wood effect flooring, double radiator, upvc double glazed window and views to the rear. Opening to:-
SITTING ROOM EN-SUITE TO 3RD BEDROOM
 4.05m x 2.77m (13'3" x 9'1")Double radiator, wood effect flooring, upvc double glazed window (originally the garage).
4.05m x 2.77m (13'3" x 9'1")Double radiator, wood effect flooring, upvc double glazed window (originally the garage).
3-PIECE SHOWER ROOM
 Comprising corner shower stall with electric 'Mira' shower, pedestal wash hand basin, low flush w.c., ladder style towel rail, wall tiling, speckled flooring, radiator, upvc double glazed window.
Comprising corner shower stall with electric 'Mira' shower, pedestal wash hand basin, low flush w.c., ladder style towel rail, wall tiling, speckled flooring, radiator, upvc double glazed window.
OUTSIDE

FRONT GARDEN
With shaped lawn, shrubs and flower beds.
DOUBLE WIDTH DRIVEWAY
Provides off street parking for two cars and leads to storage area (was part of the garage).
REAR GARDEN
With lawns, flower beds, shrubs, decked area, useful garden tool store.
TENURE
The property is held on a FREEHOLD tenure.
COUNCIL TAX BAND
Is 'F' obtained from www.conwy.gov.uk
Energy Efficiency and Environmental Impact

Although these particulars are thought to be materially correct their accuracy cannot be guaranteed and they do not form part of any contract.
Property data and search facilities supplied by www.vebra.com

