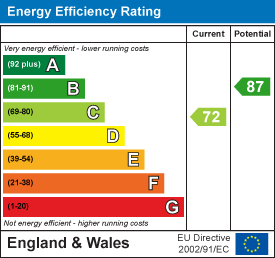11 Cheetham Street
Rochdale
Lancashire
OL16 1DG
Oldham Road, Rochdale
Offers Over £230,000
3 Bedroom Cottage - Terraced
- Exquisite Mid Terrace Cottage
- Three Bedrooms
- Three Piece Bathroom Suite
- Modern Fitted Kitchen
- Open Plan Living
- Gardens to Front and Rear
- On Street Parking
- Tenure Freehold
- Council Tax Band B
- EPC Rating C
A GORGEOUS THREE BEDROOM HOME WITH ATTRACTIVE RED BRICK FACADE
Nestled on Oldham Road in Rochdale, this charming mid-terrace cottage, built in 1793, offers a delightful blend of modern style and traditional cottage aesthetics. Spanning an impressive 969 square feet, this stunning three-bedroom home is perfect for a small family seeking a property that is ready to move into.
Upon entering, you will be greeted by a fully open ground floor that seamlessly combines the living room and kitchen, creating a spacious and inviting atmosphere. The stylish fitted kitchen features an island and breakfast bar, making it an ideal space for both cooking and entertaining. Bifolding doors lead from the kitchen to the rear garden, allowing natural light to flood the area and providing a lovely connection to the outdoors.
The property boasts three good-sized bedrooms, ensuring ample space for family members or guests. The modern family bathroom suite is designed with comfort and convenience in mind, catering to the needs of a busy household.
Safety and security are paramount, with a CCTV and alarm system already in place, giving you peace of mind. This home is not only aesthetically pleasing but also practical, making it an excellent choice for those looking to settle in a welcoming community.
In summary, this property on Oldham Road is a perfect blend of character and contemporary living, offering a wonderful opportunity for a small family to create lasting memories in a home that truly feels like their own.
For the latest upcoming properties, make sure you are following our Instagram @keenans.ea and Facebook @keenansestateagents
Ground Floor
Entrance Porch
1.37m x 0.91m (4'6 x 3'0)Composite double glazed front door, UPVC double glazed window, stone flag flooring and open to open plan kitchen/living area.
Open Plan Kitchen/Living Area
8.69m x 5.05m (28'6 x 16'7)UPVC double glazed window, two central heating radiators, exposed brick elevations, cast iron log burner with brick surround and stone flag hearth, range of wall and base units, central island and breakfast bar, integrated high rise double oven, electric hob, composite sink and drainer with mixer tap, integrated fridge freezer, integrated dishwasher, stone flag flooring, doors leading to WC, under stairs storage, bi-folding door to rear and stairs to first floor.
WC
1.22m x 1.07m (4'0 x 3'6 )Dual flush plate WC, vanity top wash basin with mixer tap, extractor fan, spotlights, tiled elevations and stone flag flooring.
First Floor
Landing
3.86m x 1.73m (12'8 x 5'8)Loft access, smoke detector, doors leading to three bedrooms and bathroom.
Bedroom One
4.78m x 3.15m (15'8 x 10'4)UPVC double glazed window and central heating radiator.
Bedroom Two
3.94m x 3.05m (12'11 x 10)UPVC double glazed window, central heating radiator and dado rail.
Bedroom Three
3.86m x 1.73m (12'8 x 5'8)UPVC double glazed window, central heating radiator and part wood panelled elevations.
Bathroom
3.86m x 1.73m (12'8 x 5'8 )Velux window, high basin WC, vanity top wash basin with mixer tap, tiled panel bath with mixer tap, overhead direct feed rainfall shower and rinse head, partially tiled elevations and vinyl flooring.
External
Rear
Laid to lawn garden with paved patio and pond.
Front
Laid to lawn garden and bedding areas.
Energy Efficiency and Environmental Impact

Although these particulars are thought to be materially correct their accuracy cannot be guaranteed and they do not form part of any contract.
Property data and search facilities supplied by www.vebra.com





























