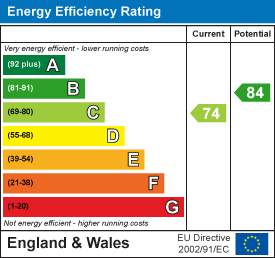
Aspire Estate Agents (Aspire Agency LLP T/A)
Tel: 01268 777400
Fax: 01268 773107
227 High Road
Benfleet
Essex
SS7 5HZ
Welling Road, Orsett
Guide price £525,000
4 Bedroom House - Detached
- EXECUTIVE DETACHED FAMILY HOME
- FOUR BEDROOMS
- EN-SUITE, FAMILY BATHROOM AND W/C
- OFF STREET PARKING FOR UP TO FOUR VEHICLES
- GARAGE
- HIGHLY SOUGHT AFTER LOCATION IN ORSETT
- 32 FT CONSERVATORY
- FANTASIC TRANSPORT LINKS AND MINUTES FROM LAKESIDE
Aspire Estate Agents are delighted to introduce this spacious and immaculately presented four-bedroom detached family home, ideally located in the highly desirable area of Orsett. Offering a generous internal layout, ample off-street parking, and a private garage, this home is perfectly suited to growing families seeking both comfort and convenience in a well-connected location.
Set behind a large driveway with space for 4–5 vehicles, the home welcomes you with an impressive sense of space and flexibility. Inside, you'll find three substantial reception areas, offering multiple options for family living, entertaining, or even home working. Whether you're hosting guests or enjoying quiet evenings in, there’s room for everyone to relax in comfort.
At the heart of the home lies a well-proportioned kitchen, offering plenty of worktop and storage space, with ample room for appliances and casual dining. A convenient ground-floor cloakroom adds everyday practicality.
Upstairs, the property continues to impress with four generously sized double bedrooms. The primary bedroom features its own en-suite, while the remaining rooms are served by a modern family bathroom—perfectly designed for busy households.
This fantastic home is ideally positioned for access to some of the area's most highly rated schools, many of which boast outstanding Ofsted ratings, making it an ideal choice for families prioritising education. For commuters, the property is extremely well connected, with excellent road and public transport links offering direct routes into London. In addition, the popular Lakeside Shopping Centre is just a short drive away, providing a wide range of retail, dining, and leisure options.
This is a truly versatile home that combines spacious living with a prime location—a rare opportunity not to be missed.
Guide Price: £525,000 – £550,000
Tenure: Freehold
LOUNGE
7.04m x 4.06m (23'1 x 13'4)
KITCHEN
3.56m x 3.56m (11'8 x 11'8)
DINING ROOM
3.56m x 3.38m (11'8 x 11'1)
W/C
CONSERVATORY
9.83m x 3.66m (32'3 x 12'0)
LANDING
BEDROOM ONE
4.19m x 3.84m (13'9 x 12'7)
EN SUITE
BEDROOM TWO
3.61m x 3.28m (11'10 x 10'9)
BEDROOM THREE
3.28m x 3.15m (10'9 x 10'4)
BEDROOM FOUR
2.92m x 2.26m (9'7 x 7'5)
FAMILY BATHROOM
GARAGE
5.21m x 2.72m (17'1 x 8'11)
Energy Efficiency and Environmental Impact

Although these particulars are thought to be materially correct their accuracy cannot be guaranteed and they do not form part of any contract.
Property data and search facilities supplied by www.vebra.com























