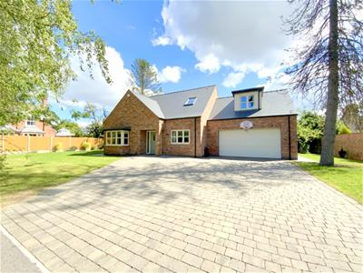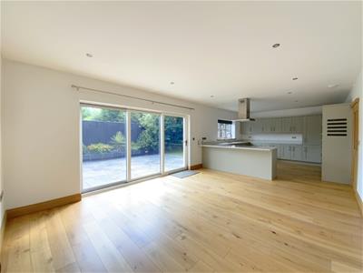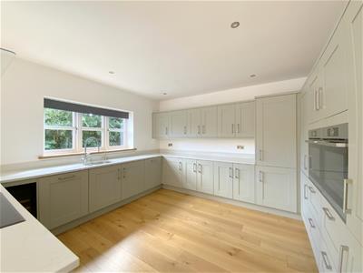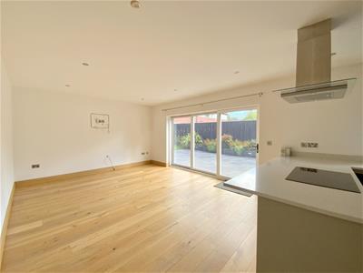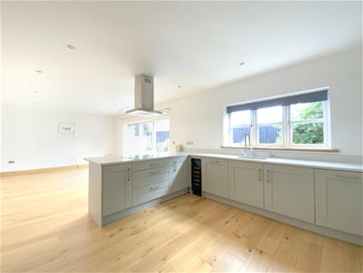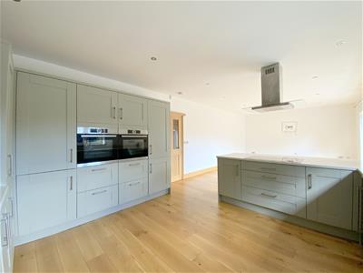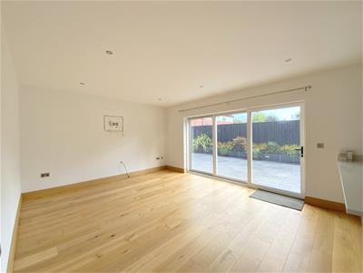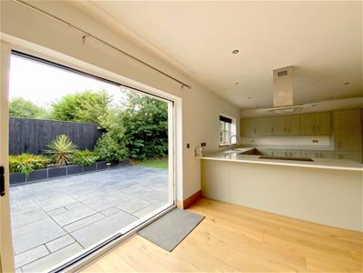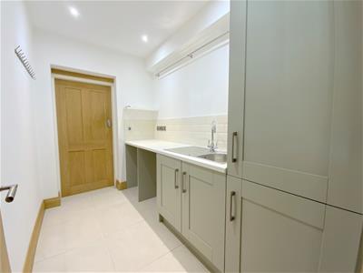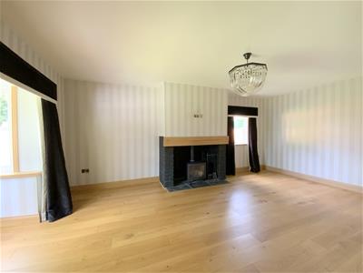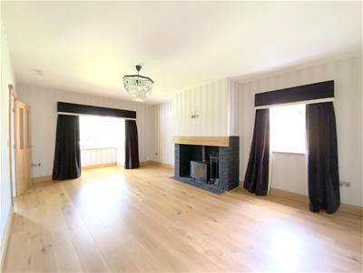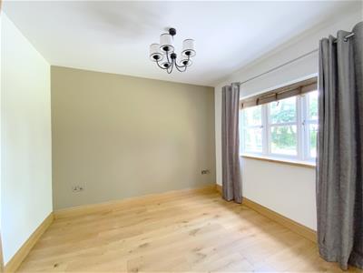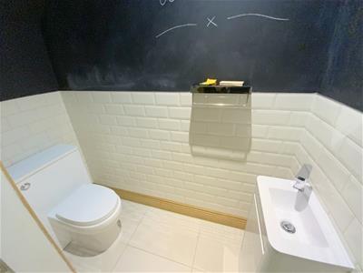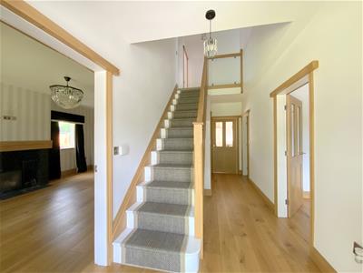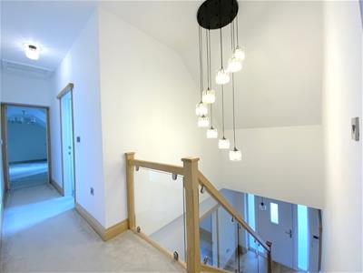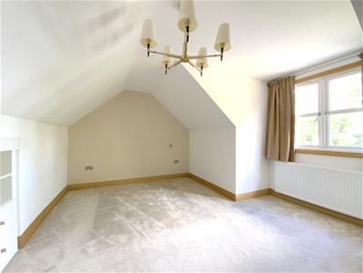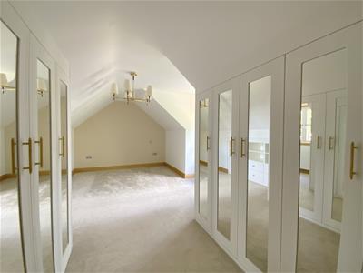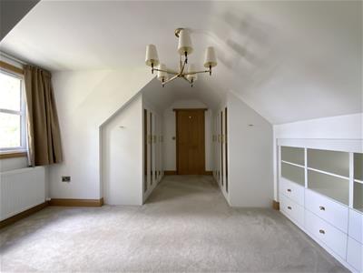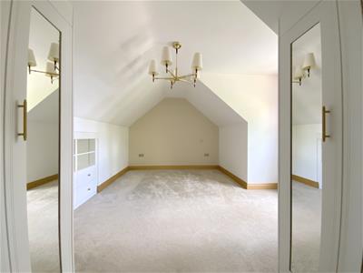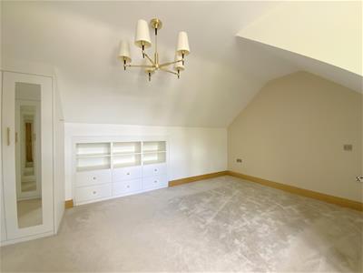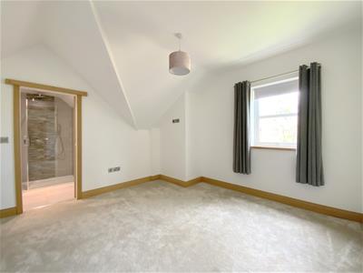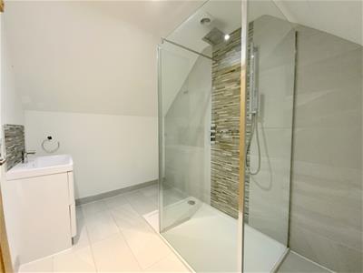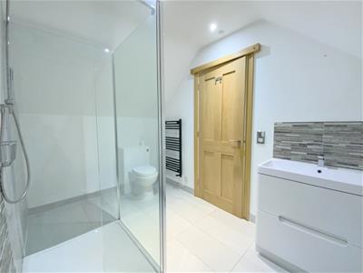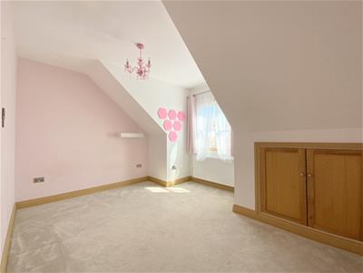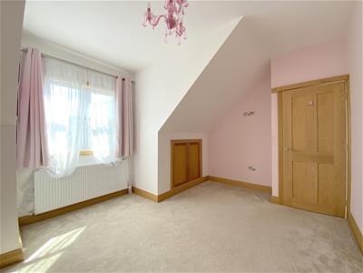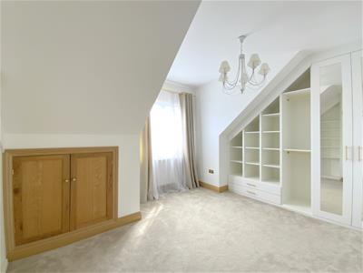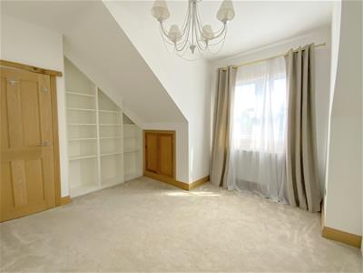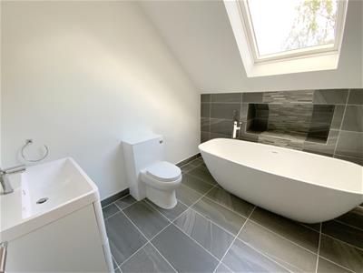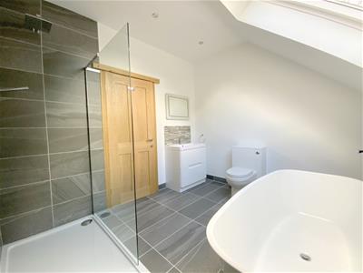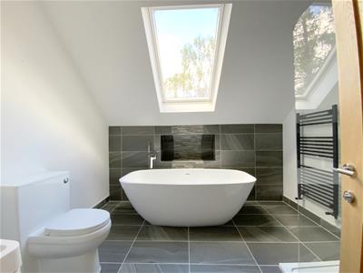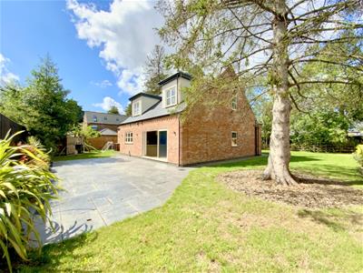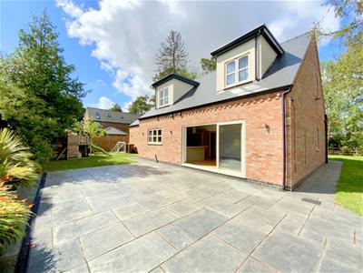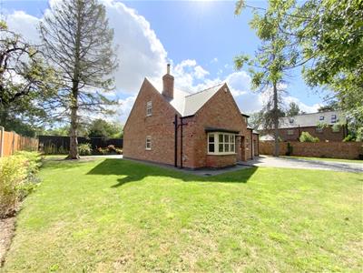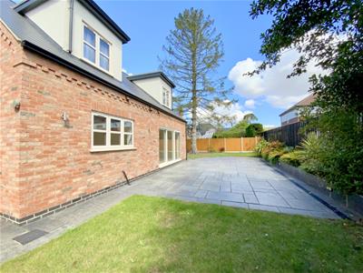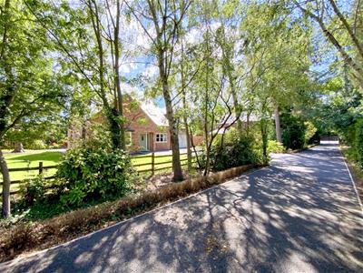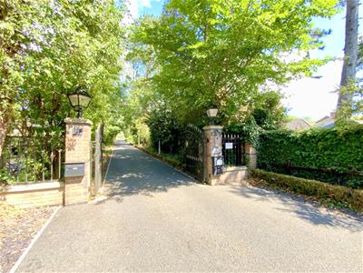
Argyle Estate Agents & Financial Services LTD
Tel: 01472 603929
Fax: 01472 603929
31 Sea View Street
Cleethorpes
DN35 8EU
Humberston Avenue, Humberston, Grimsby
£575,000
4 Bedroom House - Detached
- Detached Four Bedroom Home Built In 2020
- Private Gated Setting Just Off Humberston Avenue
- Superb 30ft Open Plan Living/Dining Kitchen
- Versatile Study/Snug
- Four Double Bedrooms Inc. Guest Bedroom Ensuite
- Main Bedroom Featuring Luxury Custom Built Storage
- Family Bathroom With Freestanding Bath & Walk-In Shower
- Ample Driveway Parking & Integral Double Garage
- Stunning Setting Featuring Wrap Around Lawned Gardens
Set behind a private driveway on Humberston Avenue, 'The Retreat' is a high spec modern home offering privacy, style, and generous living space both inside and out. Built-in 2020 and completed to a premium standard, the property combines quality materials with thoughtful design throughout. At the heart of the home is the superb open plan living/dining kitchen featuring sage green shaker style units, Bosch appliances, and a peninsula breakfast bar island - ideal for cooking, dining and entertaining. Sliding doors lead directly onto a large slate patio, perfect for outdoor living.
The ground floor also features a spacious bay fronted lounge complete with a statement brick fireplace incorporating a multi fuel stove. A versatile study/snug (which could also serve as an additional bedroom), a cloakroom/WC, and a utility room with access to the double garage. Upstairs, are four double bedrooms, the main bedroom boasts luxury custom built storage by Haargensens, and the second bedroom features a sleek en-suite shower room ideal for guests. A standout family bathroom includes a freestanding bath and separate walk-in shower.
The home sits on a generous plot with landscaped lawned gardens, a large paved driveway and a double garage. The rear garden offers excellent space for families and entertaining. Additional features include engineered oak flooring with underfloor heating, uPVC double glazing and a full security system.
Located in a private, shared gated setting with only two other properties, 'The Retreat' offers a rare combination of seclusion and convenience - just minutes from local schools and amenities.
RECEPTION HALL
A spacious entrance to the property with engineered oak flooring which continues throughout the majority of the ground floor. Staircase with a modern glass balustrade leading to the first floor, and doors opening to all main ground floor rooms.
CLOAKROOM
1.98 x 0.88 (6'5" x 2'10")Contemporary downstairs WC with a concealed cistern and hand basin. Tiled floor, and chalkboard feature wall.
STUDY/SNUG
3.22 x 2.91 (10'6" x 9'6")A versatile room to front aspect, ideal as a home office, additional sitting room or fifth bedroom if required.
LOUNGE
6.00 x 3.92 (19'8" x 12'10")A well-proportioned room, with a feature black brick fireplace, oak mantel and slate hearth - incorporating a Contura multi fuel stove. Bay window to front aspect, and additional side window.
LIVING/DINING KITCHEN
9.24 x 4.10 (30'3" x 13'5")The heart of the home, this open plan space features a large range of sage green shaker style units and contrasting Silestone work tops incorporating an undermounted 1.5 stainless steel sink with iSpring filtered water tap. Bosch integrated appliances include twin ovens, induction hob with extractor over, a larder fridge, dishwasher, and a wine cooler. A peninsula island incorporates a breakfast bar, and sliding doors open to the rear patio, perfect for indoor-outdoor living.
UTILITY ROOM
2.90 x 1.78 (9'6" x 5'10")Fitted with additional matching storage units, and work top incorporating a stainless steel sink. Space for laundry appliances, and access into the double garage.
FIRST FLOOR LANDING
A central landing accessing the bedrooms, and loft.
BEDROOM 1
5.89 x 3.89 (19'3" x 12'9")The front aspect main bedroom is spacious and stylish, featuring part sloped ceilings and premium fitted storage by Haargensens - including illuminated wardrobes, drawers, and display shelving.
BEDROOM 2
3.95 x 3.81 (12'11" x 12'5")To rear aspect, an ideal guest or teenagers' room - featuring its own en suite shower room.
EN-SUITE SHOWER ROOM
3.17x 2.05 (10'4"x 6'8")Fitted with a large walk-in shower having dual shower heads, white gloss vanity sink unit, a concealed cistern WC, and heated towel rail.
BEDROOM 3
4.50 x 3.50 (14'9" x 11'5")To front aspect, a further double bedroom with useful eaves storage space.
BEDROOM 4/DRESSING ROOM
4.50 x 3.50 (14'9" x 11'5")To front aspect, currently fitted as a stunning dressing room with custom storage by Haargensens - including mirrored wardrobes, drawers, and display/storage shelves. Further eaves storage space.
FAMILY BATHROOM
3.13 x 2.75 (10'3" x 9'0")Stylish and well designed, featuring a freestanding bath with floor mounted filler, large walk-in shower with dual shower heads, white gloss vanity sink unit with illuminated mirror over, and a concealed cistern WC. Heated towel rail, and a Velux window.
OUTSIDE
Approached by a driveway on Humberston Avenue, with electric gates, the home sits in generous, well screened gardens. The spacious block paved driveway provides plenty of parking, while the wrap around gardens are mainly laid to lawn. A slate patio at the rear creates a great space for outdoor entertaining, with mature trees and fencing adding screening and privacy.
DOUBLE GARAGE
5.95 x 5.87 (19'6" x 19'3")A spacious garage of versatile use, with electric operated four-fold door, and housing the ‘Glowworm’ gas central heating boiler. Currently utilised for storage and a home gym.
TENURE
FREEHOLD
COUNCIL TAX BAND
F
Energy Efficiency and Environmental Impact

Although these particulars are thought to be materially correct their accuracy cannot be guaranteed and they do not form part of any contract.
Property data and search facilities supplied by www.vebra.com
