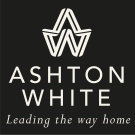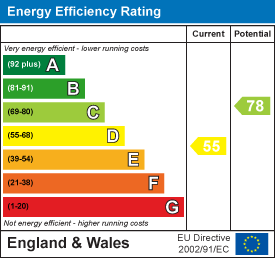
140 High Street,
Billericay
Essex
CM12 9DF
Shire Close, Billericay
£800,000
5 Bedroom House - Detached
- SPACIOUS DETACHED HOUSE IN SOUGHT AFTER LOCATION
- EXCELLENT SCOPE TO UPDATE AND MODERNISE
- FOUR/FIVE BEDROOMS
- TWO BATHROOMS
- TWO RECEPTIONS
- KITCHEN/BREAKFAST ROOM
- BUTTSBURY & MAYFLOWER SCHOOLS AREA
- SOUTH-WESTERLY GARDEN
- DOUBLE LENGTH GARAGE
A most spacious and much cherished, extended, detached family home pleasantly situated within this quiet cul-de-sac turning on the ever popular Norsey Farm development convenient for both Buttsbury and Mayflower Schools.
The property, owned by the same family since its construction in 1977, with first floor extension added in 1989 provides up to five bedroom accomodation, and now offers an excellent opportunity for futher alterations and moderniastion, subject to obtaining the usual consents.
The well presented accomodation currently comprises an entrance porch leading to the reception hallway with return staircase to the first floor, a useful ground floor cloakroom and further doors leading to an impressive size living room with feature wall incorporating arched alcoves with recessed spot lights, central fireplace with gas fire on stone? hearth.
There is a sepearte dining room to the rear with access to garden and generous kitchen/breakfast room, seperate utilty room with door to garage and further door to garden.
Up on the first floor, there are up to five bedrooms, the largest of which is above the garage and which could lend itself to a variety of uses given its circa 300 sq.ft of floor area. The second bedoom features fitted wardrobes and an en-suite shower. There are three further bedroms and family bathroom.
Outside, and to the front of the property, there is an attractive landscaped garden area consisting of grey slate and paving with red-brick edging, low boundary wall with inset flower beds, off road parking and pedestrian side access to rear garden. The integral garage measures some 32 feet in length and again, may offer scope to convert into additional living space if required.
The rear garden enjoys a south-westlerly aspect commencing with paved patio terracing accross the rear of the house and step up to a neat, well tenderd lawn flanked on all sides with established evergreen shrubs and trees.
ENTRANCE HALL
GROUND FLOOR CLOAKROOM
LIVING ROOM
6.05m x 3.73m (19'10 x 12'3)
DINING ROOM
3.45m x 3.40m (11'4 x 11'2)
KITCHEN/BREAKFAST ROOM
4.88m x 3.05m (16'0 x 10'0)
UTILITY ROOM
2.13m x 1.83m (7'0 x 6'0)
BEDROOM ONE
6.25m x 4.57m (20'6 x 15'0)
BEDROOM TWO
3.96m x 3.43m (13'0 x 11'3)
EN-SUITE SHOWER ROOM
BEDROOM THREE
3.76m x 2.34m (12'4 x 7'8)
BEDROOM FOUR
3.66m x 2.31m (12'0 x 7'7)
BEDROOM FIVE
2.62m x 2.44m (8'7 x 8'0)
FAMILY BATHROOM
DOUBLE LENGTH GARAGE
9.75m x 2.39m (32'0 x 7'10)
REAR GARDEN
12.80m x 12.50m (42'0 x 41'0)
Energy Efficiency and Environmental Impact

Although these particulars are thought to be materially correct their accuracy cannot be guaranteed and they do not form part of any contract.
Property data and search facilities supplied by www.vebra.com
















