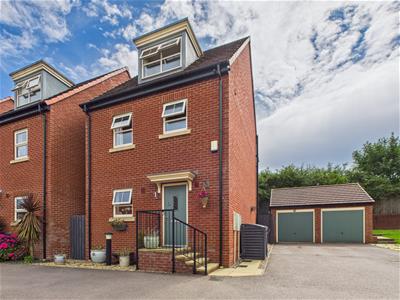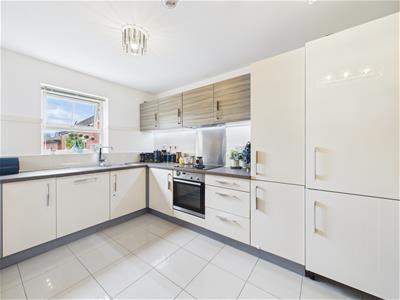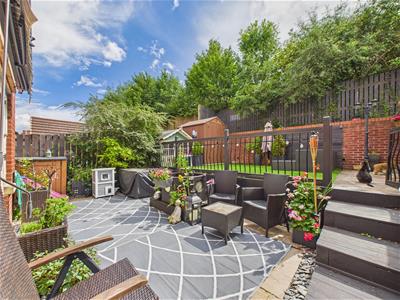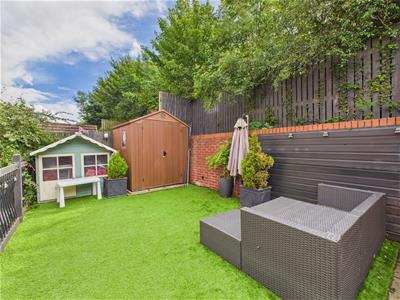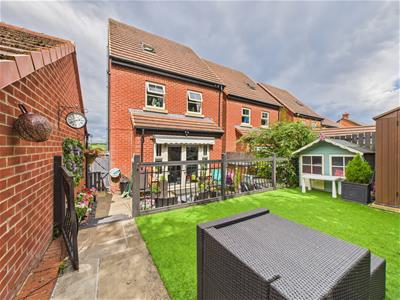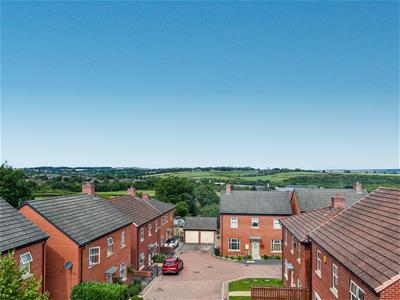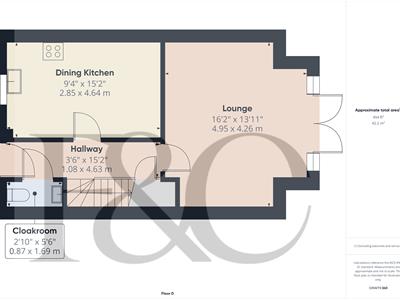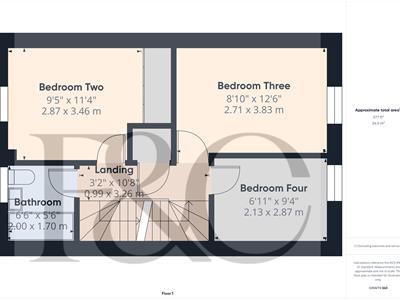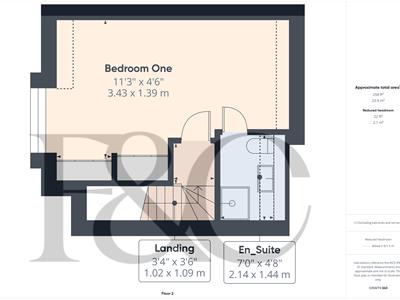
Duffield House, Town Street
Duffield
Derbyshire
DE56 4GD
Sough Wood Close, Heanor, Derbyshire
Price £279,950
4 Bedroom House - Detached
- Impressive Four Bedroom, Two Bathroom Detached House
- Excellent Cul-de-Sac - Open Aspect - Far Reaching Views
- Entrance Hall & Cloakroom/Wc
- Fitted Dining Kitchen With Integrated Appliances
- Lounge - French Doors To Garden
- Four Bedrooms
- Master Bedroom - Fitted Wardrobes & Fitted En-suite
- Fitted Family Bathroom
- Delightful Enclosed Garden And Patio
- Driveway & Single Garage
Located in the tranquil cul-de-sac of Sough Wood Close in Heanor, this impressive three-storey detached house offers a perfect blend of modern living and comfort. With versatile accommodation over three floors it is an ideal choice for families or those seeking extra space.
Upon entering, you are welcomed into a hallway with a downstairs Wc/Cloakroom off, a comprehensively fitted modern dining kitchen with integrated appliances and a bright and airy Lounge with French doors to the rear garden. Perfect for both relaxation and entertaining.
To the first floor are three bedrooms and a family bathroom. To the second floor is a fabulous Bedroom One/Master suite with fitted wardrobes and a recently refitted modern en suite. This bedroom enjoys far reaching views to the front.
The property is designed with practicality in mind, offering parking for up to three vehicles, including a drive and a single garage. This feature is particularly advantageous for families or those with multiple vehicles. The property also benefits from having a security alarm system and CCTV.
Step outside to discover a delightful enclosed rear garden, complete with a patio area, perfect for enjoying sunny afternoons or hosting gatherings with friends and family. The garden provides a safe space for children to play and for adults to unwind in a peaceful setting.
This home is situated in a quiet location, allowing for a serene lifestyle while still being within easy reach of local amenities such as supermarkets, shops, schools, restaurants and leisure facilities. Easy connection to Derby, Nottingham, the A38 and M1.
Accommodation
Ground Floor
Entrance Hall
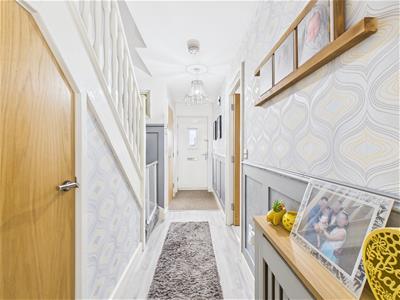 4.63 x 1.08 (15'2" x 3'6")Having a double glazed entrance door providing access to the front, feature panelling to the walls, a central heating radiator with decorative radiator cover and a wood grain effect luxury vinyl floor. An understairs cupboard provides excellent storage space and stairs lead off to the first floor.
4.63 x 1.08 (15'2" x 3'6")Having a double glazed entrance door providing access to the front, feature panelling to the walls, a central heating radiator with decorative radiator cover and a wood grain effect luxury vinyl floor. An understairs cupboard provides excellent storage space and stairs lead off to the first floor.
Cloakroom
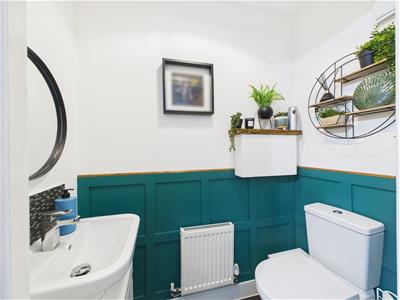 1.69 x 0.87 (5'6" x 2'10")Appointed with a two piece white suite comprising a pedestal wash handbasin and a low flush WC with tiling to the splashback areas and feature half panelling to the walls. There is a central heating radiator and a tiled floor.
1.69 x 0.87 (5'6" x 2'10")Appointed with a two piece white suite comprising a pedestal wash handbasin and a low flush WC with tiling to the splashback areas and feature half panelling to the walls. There is a central heating radiator and a tiled floor.
Dining Kitchen
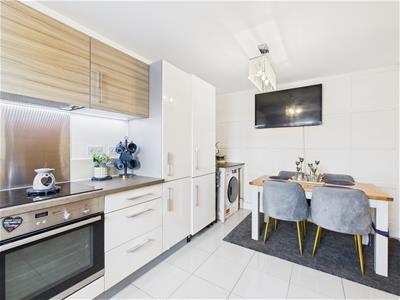 4.64 x 2.85 (15'2" x 9'4")Comprehensively fitted with a range of modern, high polished base cupboards, drawers and eye level units with a complementary work surface over incorporating a sink/drainer unit with mixer tap. Integrated appliances include an electric oven, hob, an extractor fan with light, a dishwasher, a refrigerator and a freezer. In addition there is plumbing for an automatic washing machine and tiling to all splash back areas. Having a tiled floor, a central heating radiator, an extractor fan and a UPVC double glazed window to the front. Having underlighting to the units.
4.64 x 2.85 (15'2" x 9'4")Comprehensively fitted with a range of modern, high polished base cupboards, drawers and eye level units with a complementary work surface over incorporating a sink/drainer unit with mixer tap. Integrated appliances include an electric oven, hob, an extractor fan with light, a dishwasher, a refrigerator and a freezer. In addition there is plumbing for an automatic washing machine and tiling to all splash back areas. Having a tiled floor, a central heating radiator, an extractor fan and a UPVC double glazed window to the front. Having underlighting to the units.
Lounge
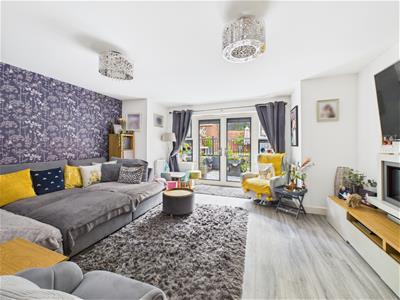 4.95 x 4.26 (16'2" x 13'11")With a luxury vinyl wood grain effect floor which continues through from the hallway, three central heating radiators, double glazed French doors provide access to and views of the rear enclosed garden.
4.95 x 4.26 (16'2" x 13'11")With a luxury vinyl wood grain effect floor which continues through from the hallway, three central heating radiators, double glazed French doors provide access to and views of the rear enclosed garden.
First Floor
Landing
3.26 x 0.99 (10'8" x 3'2")Having feature panelling up the staircase and having stairs leading off to the second floor.
Bathroom
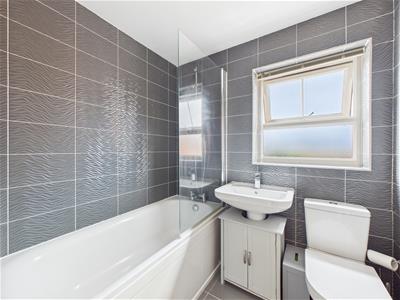 2.00 x 1.70 (6'6" x 5'6")Appointed with a modern white three piece suite comprising a panelled bath with shower over and glass shower screen, a pedestal wash handbasin and a low flush WC. There is contemporary tiling to all the walls, a tiled floor, a wall mounted chrome heated towel rail, an extractor fan and a UPVC double glazed window with frosted glass.
2.00 x 1.70 (6'6" x 5'6")Appointed with a modern white three piece suite comprising a panelled bath with shower over and glass shower screen, a pedestal wash handbasin and a low flush WC. There is contemporary tiling to all the walls, a tiled floor, a wall mounted chrome heated towel rail, an extractor fan and a UPVC double glazed window with frosted glass.
Bedroom Two
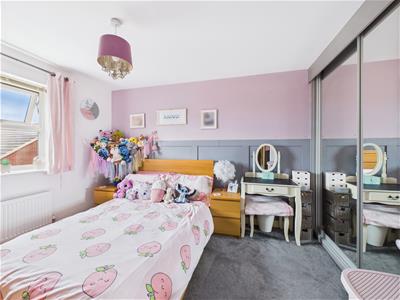 3.46 x 2.87 (11'4" x 9'4")Appointed with a double fitted wardrobe with sliding mirrored doors providing excellent hanging and storage space. There is feature panelling to the walls, a central heating radiator and a UPVC double glazed window to the front elevation providing far-reaching open views.
3.46 x 2.87 (11'4" x 9'4")Appointed with a double fitted wardrobe with sliding mirrored doors providing excellent hanging and storage space. There is feature panelling to the walls, a central heating radiator and a UPVC double glazed window to the front elevation providing far-reaching open views.
Bedroom Three
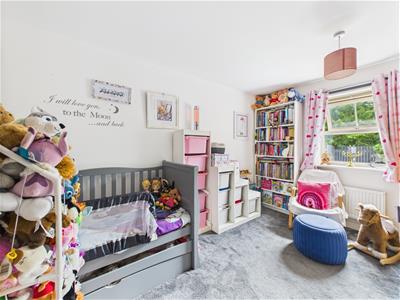 3.83 x 2.71 (12'6" x 8'10")Having a central heating radiator and a UPVC double glazed window to the rear elevation overlooking the garden.
3.83 x 2.71 (12'6" x 8'10")Having a central heating radiator and a UPVC double glazed window to the rear elevation overlooking the garden.
Bedroom Four
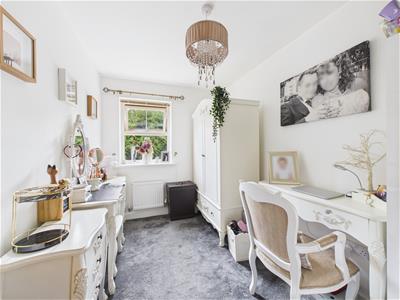 2.87 x 2.13 (9'4" x 6'11")Having a central heating radiator and a UPVC double glazed window overlooking the rear garden.
2.87 x 2.13 (9'4" x 6'11")Having a central heating radiator and a UPVC double glazed window overlooking the rear garden.
Second Floor
Landing
1.09 x 1.02 (3'6" x 3'4")Having panelling to the walls.
Bedroom One
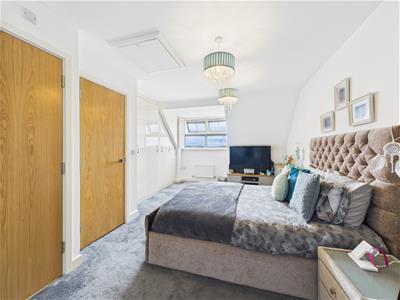 3.43 x 1.39 (11'3" x 4'6")Appointed with a range of fitted wardrobes which provide excellent hanging and storage space. Having two central heating radiators and a UPVC double glazed window to the front elevation providing far-reaching views over Heanor and the countryside beyond.
3.43 x 1.39 (11'3" x 4'6")Appointed with a range of fitted wardrobes which provide excellent hanging and storage space. Having two central heating radiators and a UPVC double glazed window to the front elevation providing far-reaching views over Heanor and the countryside beyond.
En-Suite
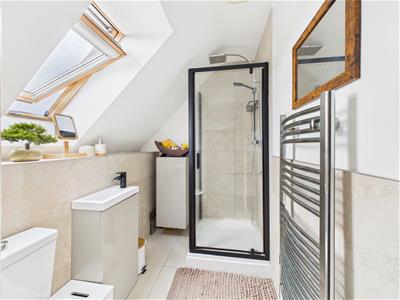 2.14 x 1.44 (7'0" x 4'8")Appointed with a modern contemporary suite comprising a walk-in shower cubicle with mains fed shower over and glass shower doors, a vanity wash handbasin with useful cupboard beneath and a low flush WC. There is tiling to all splashback areas and half tiling to the walls, a wall mounted chrome heated towel rail, a tiled floor extractor fan and a double glazed Velux style window to the ceiling.
2.14 x 1.44 (7'0" x 4'8")Appointed with a modern contemporary suite comprising a walk-in shower cubicle with mains fed shower over and glass shower doors, a vanity wash handbasin with useful cupboard beneath and a low flush WC. There is tiling to all splashback areas and half tiling to the walls, a wall mounted chrome heated towel rail, a tiled floor extractor fan and a double glazed Velux style window to the ceiling.
Outside
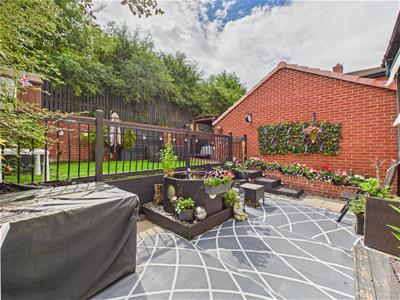 To the front of the property steps lead to the front door and there is a wrought iron handrail. Having a fore-garden which is mainly gravelled and an extensive driveway to the side of the house provides off-road parking and leads to a single garage. A gate to the side of the house provides access to delightful enclosed rear garden which briefly comprises of a paved patio with raised brick beds that are well-stocked with a variety of plants and timber steps lead to an elevated additional garden which has an enclosed surround, artificial grass and a paved pathway. There is a timber garden shed which provides excellent storage space and a pergola. Having power and lighting outdoors and the garden has an open aspect to the rear.
To the front of the property steps lead to the front door and there is a wrought iron handrail. Having a fore-garden which is mainly gravelled and an extensive driveway to the side of the house provides off-road parking and leads to a single garage. A gate to the side of the house provides access to delightful enclosed rear garden which briefly comprises of a paved patio with raised brick beds that are well-stocked with a variety of plants and timber steps lead to an elevated additional garden which has an enclosed surround, artificial grass and a paved pathway. There is a timber garden shed which provides excellent storage space and a pergola. Having power and lighting outdoors and the garden has an open aspect to the rear.
Garage
With up and over door, power and lighting.
Council Tax Band D
Energy Efficiency and Environmental Impact
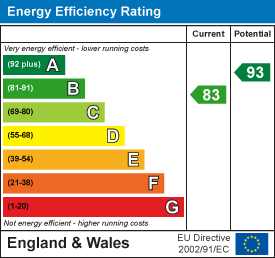
Although these particulars are thought to be materially correct their accuracy cannot be guaranteed and they do not form part of any contract.
Property data and search facilities supplied by www.vebra.com
