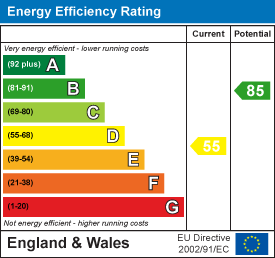
339 Wellingborough Road
Northampton
Northamptonshire
NN1 4ER
Greenwood Close, Moulton
£270,000 Sold (STC)
2 Bedroom House
Located in Moulton and set in a cul-de-sac with views to the rear over open fields, this beautifully presented semi-detached bungalow offers spacious, flexible living across two floors. Finished to a high standard throughout, the home blends modern comforts with a village location.
The ground floor features a stylish lounge with a bay window and fitted shutters, built-in alcove shelving with a media wall, a contemporary electric fireplace, and neutral décor throughout. The modern kitchen is fitted with sleek white gloss units and solid wood worktops. while the dining area benefits from sliding patio doors leading directly to the beautifully landscaped rear garden. One bedroom and a striking, recently refurbished bathroom complete the ground floor.
Upstairs, the converted loft provides a generous bedroom with characterful sloped ceilings, and useful eaves storage. Outside, the large rear garden is thoughtfully designed with a lawn, mature borders, and views to the rear.
To the front, the recently refurbished driveway offers ample parking. Further benefits include recent refurbishment to some areas and cavity wall insulation installed in 2024. With its turn-key condition, versatile layout, and countryside setting, this is a rare opportunity to secure a high-quality home in a sought-after location.
Enter Via:
Composite door with decorative inserts into:
Hallway
Radiator, Karndean flooring, doors to lounge, dining room, kitchen, bathroom and bedroom.
Lounge
 3.96m x 3.20m (13 x 10'6)Radiator and double glazed bay window fitted with wooden blinds. Karndean flooring, stylish media wall featuring dimmable shelf lighting, an electric fire with multiple visual flame settings, and integrated cables for a clean look.
3.96m x 3.20m (13 x 10'6)Radiator and double glazed bay window fitted with wooden blinds. Karndean flooring, stylish media wall featuring dimmable shelf lighting, an electric fire with multiple visual flame settings, and integrated cables for a clean look.
Dining Room
 3.6m x 3.20m (11'9" x 10'5")Radiator. Karndean flooring, stairs to first floor and sliding double glazed patio doors into rear garden.
3.6m x 3.20m (11'9" x 10'5")Radiator. Karndean flooring, stairs to first floor and sliding double glazed patio doors into rear garden.
Kitchen
 2.36m x 1.85m (7'9 x 6'1)Double glazed window overlooking the rear, stylish Karndean flooring, and a sleek range of high-gloss white base and eye-level units complemented by wooden worktops. Features include an integrated matt black sink with drainer, built-in oven, and electric hob. A door also provides access to the side passageway.
2.36m x 1.85m (7'9 x 6'1)Double glazed window overlooking the rear, stylish Karndean flooring, and a sleek range of high-gloss white base and eye-level units complemented by wooden worktops. Features include an integrated matt black sink with drainer, built-in oven, and electric hob. A door also provides access to the side passageway.
Side passageway
With doors to the front and rear garden there is also space to the rear providing a storage area.
Bedroom Two
 2.79m x 2.46m (9'2 x 8'1)Radiator and double glazed window with wooden blinds.
2.79m x 2.46m (9'2 x 8'1)Radiator and double glazed window with wooden blinds.
Bathroom
 Beautifully designed with a contemporary finish, this sleek bathroom features a freestanding bath with matte black fittings including shower overhead. The striking wall panels and patterned floor tiles create a bold, modern look. A compact wash hand basin, matching black tapware, WC and a wall mirror with Bluetooth compatibility and speakers complete the space. There is also a double glazed window.
Beautifully designed with a contemporary finish, this sleek bathroom features a freestanding bath with matte black fittings including shower overhead. The striking wall panels and patterned floor tiles create a bold, modern look. A compact wash hand basin, matching black tapware, WC and a wall mirror with Bluetooth compatibility and speakers complete the space. There is also a double glazed window.
First floor landing
Door to bedroom and eave storage.
Bedroom One
 3.28m x 2.54m (10'9 x 8'4)Radiator and double glazed window overlooking the garden and fields beyond.
3.28m x 2.54m (10'9 x 8'4)Radiator and double glazed window overlooking the garden and fields beyond.
Rear Garden
 This beautifully maintained garden offers a mix of lawn, mature shrubs, and ornamental planting. A paved footpath leads to a timber shed at the rear, while decorative gravel borders and flowers create a vibrant foreground. Highlights include established hedging, a variety of garden ornaments, and a lawn area ideal for relaxing or entertaining. There is also a AstroTurf area to the rear that overlooks fields.
This beautifully maintained garden offers a mix of lawn, mature shrubs, and ornamental planting. A paved footpath leads to a timber shed at the rear, while decorative gravel borders and flowers create a vibrant foreground. Highlights include established hedging, a variety of garden ornaments, and a lawn area ideal for relaxing or entertaining. There is also a AstroTurf area to the rear that overlooks fields.
Energy Efficiency and Environmental Impact

Although these particulars are thought to be materially correct their accuracy cannot be guaranteed and they do not form part of any contract.
Property data and search facilities supplied by www.vebra.com





