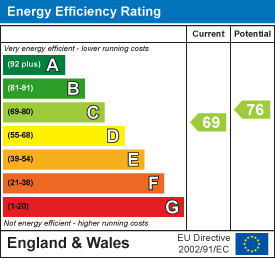
4 Millfields
Station Road
Polegate
BN26 6AS
Amherst Road, Bexhill-On-Sea
£160,000 Sold (STC)
2 Bedroom Flat
- CHAIN FREE
- ENCLOSED GARDEN TO REAR
- 2 BEDROOMS
- OPTION TO CREATE OFF-ROAD PARKING
- GAS CENTRAL HEATING
- LONG LEASE
- DOUBLE GLAZING
- CLOSE TO TOWN CENTRE
- TOP FLOOR
- GREAT LOCATION
Home + Castle are pleased to advertise this nicely presented, CHAIN FREE, spacious 2 bedroom, top floor flat with double glazing, gas central heating and enclosed garden to the rear of the main building. Great location within a short walk of a wide variety of shops, the town centre, seafront and Bexhill station.
Dimensions
All dimensions supplied are approximate and to be used for guidance purposes only. They do not form part of any contract. No systems or appliances have been tested. Kitchen appliances shown on the floor plan are for illustration purposes only and are only included if integrated, built-in, or specifically stated.
Entrance
Pathway to porch. Main door leads to communal hallway with stairs to 2nd floor flat.
Communal Hallway
Stairs to flat on 2nd floor.
Hallway
2.74m x 2.01m (9' x 6'7")Private door to flat and split level hallway. Double glazed window to front of property. Pendant light, double socket, radiator, fuse box and carpet. Phone entry system.
Lounge Diner
5.03m x 4.01m (16'6" x 13'2")Double glazed window to front of property. Pendant light, power points, BT point, fireplace with electric coal effect inset, radiators x 2 and carpet.
Kitchen - Irregular Shape
3.84m max x 3.84m max (12'7" max x 12'7" max)Good sized kitchen with plenty of cupboard space, base units, work surface areas and breakfast bar. Partly tiled walls, stainless steel sink with drainer, built-in gas hob with extractor hood, built-in electric oven, plumbing for washing machine and space for tall fridge freezer. Wall mounted gas boiler, power points, ceiling light, under-cupboard lighting, radiator and wood-effect vinyl. Double glazed "Tilt & Turn" window to rear of property.
Bedroom 1
5.08m x 4.01m (16'8" x 13'2")Double glazed window to rear of property. Pendant light, power points including a double with USB points, TV point, BT point, built-in double cupboard, radiators x 2 and carpet.
Bedroom 2
2.90m x 2.62m (9'6" x 8'7")Double glazed window to side of property. Pendant light, power points, Open Reach point, built-in cupboards x 2, radiator and carpet.
Bathroom
1.98m x 1.63m (6'6" x 5'4")Opaque double glazed window to side of property. Partly tiled walls, basin with vanity unit, WC and bath with riser kit, ceiling light plus downlights, radiator, towel rail and tile effect vinyl.
Enclosed Garden to Rear
13.06m x 4.57m (42'10" x 15')Located to the rear of the property. Good sized, enclosed, low maintenance garden with possibility of creating off-road parking as some neighbouring properties have done. Covered with slabs and pebble beach stone.
Additional Information
We have been advised of the following by the vendor,
Service/Maintenance Charges - 1/3 Split if and when required.
Ground Rent - £100 p.a.
Building Insurance - £300 p.a.
Energy Performance Rating - C
Council Tax Band - A
Energy Efficiency and Environmental Impact

Although these particulars are thought to be materially correct their accuracy cannot be guaranteed and they do not form part of any contract.
Property data and search facilities supplied by www.vebra.com
























