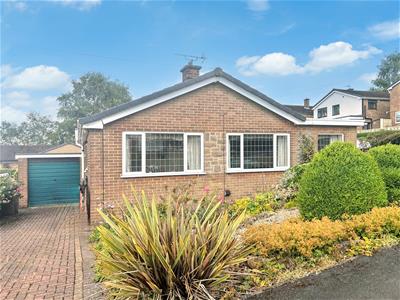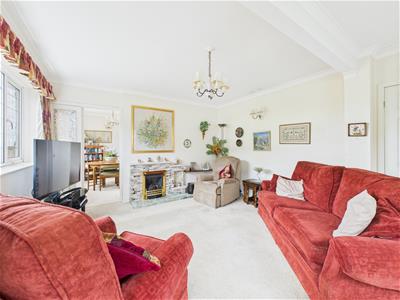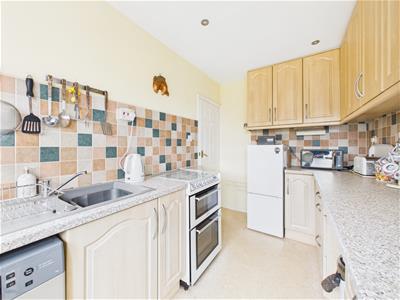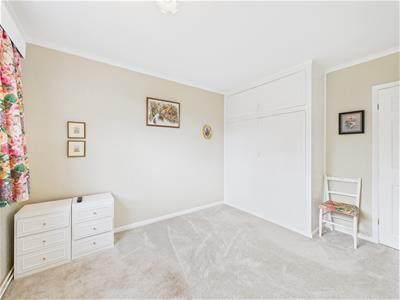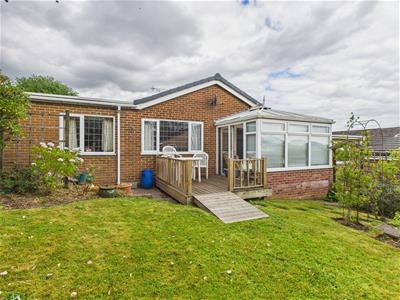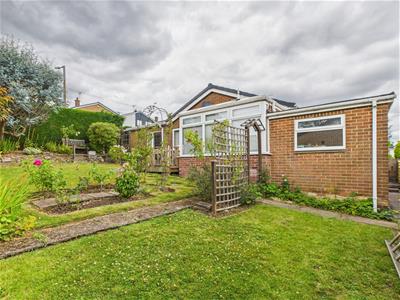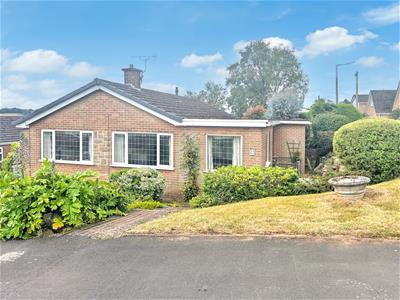
Duffield House, Town Street
Duffield
Derbyshire
DE56 4GD
Bessalone Drive, Belper, Derbyshire
Offers Around £350,000
3 Bedroom Bungalow - Detached
- Extended Detached Bungalow
- Enviable Corner Plot With Gardens To Front, Side & Rear
- Entrance Hall & Fitted Kitchen
- Lounge & Separate Dining Room
- Three Double Bedrooms
- Conservatory
- Modern Fitted Shower Room
- Driveway & Single Garage
- Ideally Placed For Access To Belper Town Centre
- Easy Reach Of A6, A38, M1 & The Peak District
This extended detached bungalow presents an exceptional opportunity for those seeking a comfortable, easy to manage yet spacious home.
The well proportioned and versatile accommodation includes an entrance hall, lounge with double aspect window, a dining room and a fitted kitchen. Having three double bedrooms and a conservatory off bedroom three, which could therefore be used as a sitting room or study. In addition there is a modern shower room.
The bungalow benefits from gas central heating and UPVc double glazing throughout.
For those with vehicles, the property has a driveway with parking for two/three cars, complemented by a garage for additional storage or secure parking.
Boasting a prime corner plot, with gardens to the front, side and rear, the bungalow benefits from a delightful south facing garden with lawn and decking, perfect for enjoying sunny afternoons and outdoor gatherings.
The bungalow is conveniently positioned close to local amenities and Belper Town Centre with it's array of shops, restaurants, public houses, cinema, parks and historic interest. In addition the A6, A38 and M1 are within easy commute and the train station in Belper provides access to London St Pancras and other major cities.
This bungalow combines practicality, space and ease with a lovely outdoor space, making it a wonderful choice for anyone looking to settle in the picturesque town of Belper.
The Location
The property is situated within easy access to the centre of Belper, which provides an excellent range of amenities including a supermarket, shops, education at all levels, Railway Station, public houses, restaurants and recreational facilities.
Accommodation
Entrance Hall
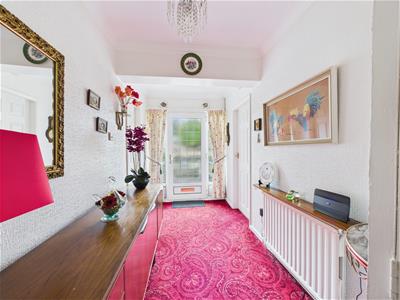 5.54 x 1.76 (18'2" x 5'9")Having a UPVC double glazed entrance door with leaded glass and two UPVC double glazed leaded glass windows to either side. There is a central heating radiator with timber shelf over and a built-in cupboard housing the boiler (serving domestic hot water and central heating system). Access is provided to the roof space. There is a pull down ladder.
5.54 x 1.76 (18'2" x 5'9")Having a UPVC double glazed entrance door with leaded glass and two UPVC double glazed leaded glass windows to either side. There is a central heating radiator with timber shelf over and a built-in cupboard housing the boiler (serving domestic hot water and central heating system). Access is provided to the roof space. There is a pull down ladder.
Lounge
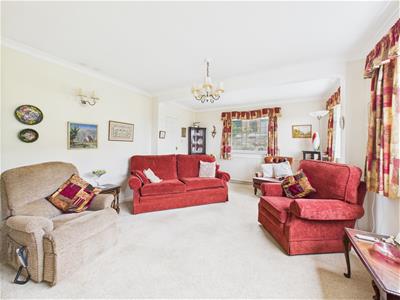 5.09 x 3.83 (16'8" x 12'6")Having a feature tiled fireplace and marble effect hearth housing a living flame gas fire. There is a central heating radiator and UPVC double glazed leaded glass windows to the front and side elevation. A door with obscure glass leads to the dining room.
5.09 x 3.83 (16'8" x 12'6")Having a feature tiled fireplace and marble effect hearth housing a living flame gas fire. There is a central heating radiator and UPVC double glazed leaded glass windows to the front and side elevation. A door with obscure glass leads to the dining room.
Dining Room
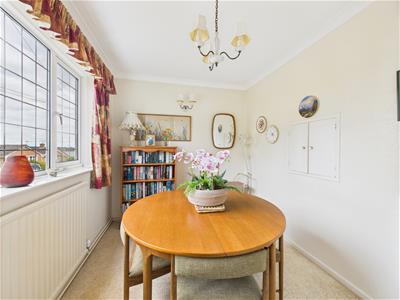 3.23 x 2.37 (10'7" x 7'9")Having a central heating radiator and a UPVC double glazed leaded glass window to the front. There is a serving hatch to the kitchen.
3.23 x 2.37 (10'7" x 7'9")Having a central heating radiator and a UPVC double glazed leaded glass window to the front. There is a serving hatch to the kitchen.
Kitchen
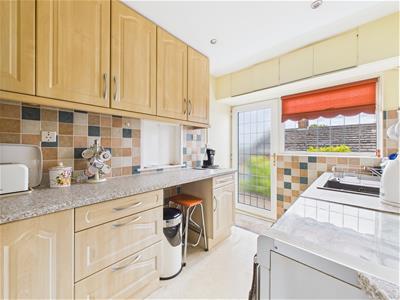 3.26 x 2.07 (10'8" x 6'9")Appointed with a range of modern, light Beech effect base cupboards, drawers and eye level units with complementary roll top work surface over incorporating a sink drainer unit with mixer tap. There is a freestanding electric oven with gas hob, space and plumbing for an automatic washing machine, space for an under counter fridge and space for a fridge freezer. Having tiling to all splashback areas, a central heating radiator, a UPVC double glazed leaded glass window to the side and a UPVC double glazed leaded glass door provides access to the side of the house.
3.26 x 2.07 (10'8" x 6'9")Appointed with a range of modern, light Beech effect base cupboards, drawers and eye level units with complementary roll top work surface over incorporating a sink drainer unit with mixer tap. There is a freestanding electric oven with gas hob, space and plumbing for an automatic washing machine, space for an under counter fridge and space for a fridge freezer. Having tiling to all splashback areas, a central heating radiator, a UPVC double glazed leaded glass window to the side and a UPVC double glazed leaded glass door provides access to the side of the house.
Shower Room
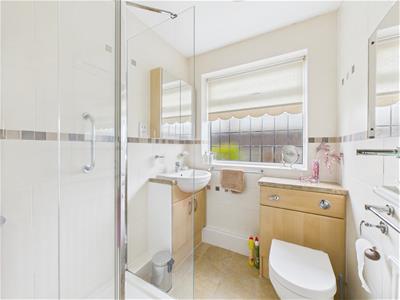 2.34 x 1.62 (7'8" x 5'3")Appointed with a modern white three piece suite comprising a walk-in shower cubicle with glass shower screen and electric shower over, a vanity wash handbasin with useful cupboards beneath and a low flush WC. There is full tiling to the walls, a wall mounted bathroom cabinet with mirrored front, an electric shaver point, a central heating radiator and an extractor fan. Having an additional wall mounted heater and a UPVC leaded glass window to the side.
2.34 x 1.62 (7'8" x 5'3")Appointed with a modern white three piece suite comprising a walk-in shower cubicle with glass shower screen and electric shower over, a vanity wash handbasin with useful cupboards beneath and a low flush WC. There is full tiling to the walls, a wall mounted bathroom cabinet with mirrored front, an electric shaver point, a central heating radiator and an extractor fan. Having an additional wall mounted heater and a UPVC leaded glass window to the side.
Bedroom Three/Sitting Room
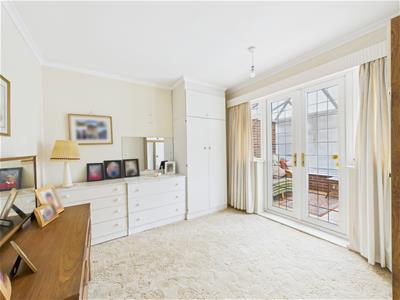 3.32 x 2.98 (10'10" x 9'9")With a central heating radiator and UPVC double glazed leaded glass French doors provide access to the conservatory.
3.32 x 2.98 (10'10" x 9'9")With a central heating radiator and UPVC double glazed leaded glass French doors provide access to the conservatory.
Conservatory
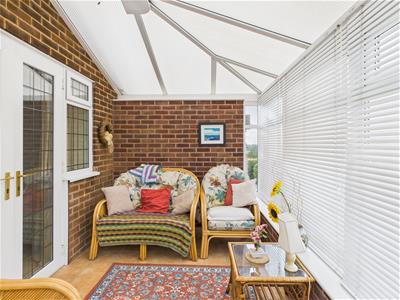 2.98 x 2.22 (9'9" x 7'3")Having a brick built base, UPVC double glazed windows overlooking the garden, a tiled floor and UPVC double glazed patio doors providing access to the rear decking.
2.98 x 2.22 (9'9" x 7'3")Having a brick built base, UPVC double glazed windows overlooking the garden, a tiled floor and UPVC double glazed patio doors providing access to the rear decking.
Bedroom One
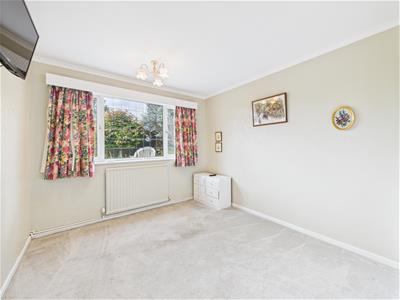 3.06 x 3.00 (10'0" x 9'10")Having a fitted double wardrobe with overhead cupboards providing excellent hanging and storage space. There is a central heating radiator and a UPVC double glazed leaded glass window overlooking the rear garden.
3.06 x 3.00 (10'0" x 9'10")Having a fitted double wardrobe with overhead cupboards providing excellent hanging and storage space. There is a central heating radiator and a UPVC double glazed leaded glass window overlooking the rear garden.
Bedroom Two
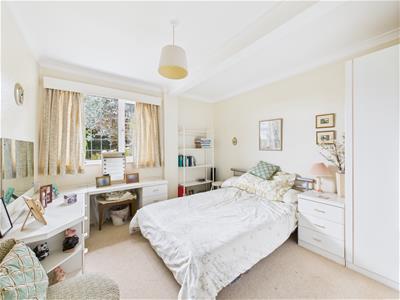 3.60 x 3.14 (11'9" x 10'3")Having a range of fitted wardrobes, dressing table and drawers which provides excellent hanging and storage space. There is a wall mounted mirror, a central heating radiator and a UPVC double glazed leaded glass window to the rear.
3.60 x 3.14 (11'9" x 10'3")Having a range of fitted wardrobes, dressing table and drawers which provides excellent hanging and storage space. There is a wall mounted mirror, a central heating radiator and a UPVC double glazed leaded glass window to the rear.
Outside
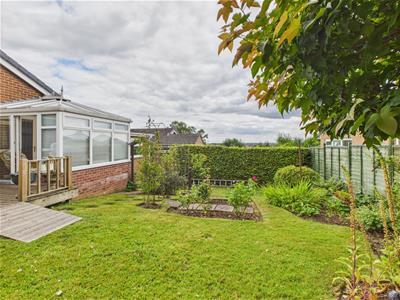 The bungalow is nicely set back from the road behind a fore-garden which is well-stocked with a variety of shrubs and flowering plants. The garden extends to the side of the house and a path provides access to the front, side and rear. A block paved driveway runs to the side of the bungalow and provides off-road parking for two/three vehicles. This leads to a single garage with up and over door, light and power. A path to the side of the garage provides access to the rear garden. The rear garden has a south facing aspect and is mainly laid to lawn with feature beds which are well-stocked with a variety of shrubs and flowering plants. A timber path/ramp leads to a timber deck with timber balustrade to the surround. The timber deck/sun terrace is ideal for sitting and enjoying the evening sun. This leads to the conservatory. There is an additional raised patio and a path to the side provides access to the front.
The bungalow is nicely set back from the road behind a fore-garden which is well-stocked with a variety of shrubs and flowering plants. The garden extends to the side of the house and a path provides access to the front, side and rear. A block paved driveway runs to the side of the bungalow and provides off-road parking for two/three vehicles. This leads to a single garage with up and over door, light and power. A path to the side of the garage provides access to the rear garden. The rear garden has a south facing aspect and is mainly laid to lawn with feature beds which are well-stocked with a variety of shrubs and flowering plants. A timber path/ramp leads to a timber deck with timber balustrade to the surround. The timber deck/sun terrace is ideal for sitting and enjoying the evening sun. This leads to the conservatory. There is an additional raised patio and a path to the side provides access to the front.
Council Tax Band D
Energy Efficiency and Environmental Impact

Although these particulars are thought to be materially correct their accuracy cannot be guaranteed and they do not form part of any contract.
Property data and search facilities supplied by www.vebra.com
