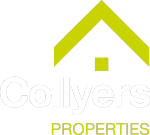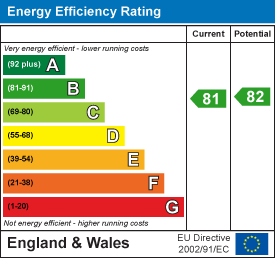
Suite 103b, Artavia House
9 Queens Street
Barnstaple
Devon
EX32 8HW
Wilder Road, Ilfracombe
Per Month £895 p.c.m. To Let
2 Bedroom Apartment
Description
A two-bedroom apartment located within a well-managed block with elevator on Wilder Road, Ilfracombe.
This modern and well-presented apartment offers a spacious open-plan living area, with fitted kitchen appliances such as fridge, freezer, oven and washing machine. A master bedroom with en-suite shower room with bath, a second double bedroom, and a separate family bathroom. The apartment benefits from double glazing, energy-efficient electric heating (EPC Rating B), and is ideally situated for access to Ilfracombe’s town centre and seafront.
Additional Information:
The property is available unfurnished with existing carpets and flooring to remain.
Master bedroom wardrobe will be staying.
Bedroom 2 furniture available if required.
All main services are connected. Heating and hot water are off gas mains.
No parking is included with the property.
Restrictions:
Strictly no pets.
No smoking.
Availability:
Available for occupation from 1st April 2026
Rent and Tenancy Details:
Rent: £895.00 per calendar month, exclusive of all bills and outgoings, payable monthly in advance.
Deposit: £1,032.69, registered with My Deposits in accordance with their terms and conditions. For more information on deposit protection, please visit www.mydeposits.co.uk.
The property will initially be let on a six-month Assured Shorthold Tenancy but is expected to be available as a long-term let, subject to the landlord’s circumstances.
Tenant Requirements:
Applicants must demonstrate a minimum annual household income of £26,850 or provide a guarantor with an income of at least £32,160.
Holding Deposit:
A holding deposit of £206.53 is required to secure the property once a tenancy offer is accepted. This will be deducted from the main deposit at the start of the tenancy.
Legal Information:
In line with government legislation effective 1st June 2019, no fees can be charged to tenants for the creation or termination of a tenancy agreement.
Additional Notes:
Council Tax Band: B
A full Energy Performance Certificate (EPC) is available on request.
All measurements are approximate and provided as a guide only.
Lounge
7.16 x 3.71 (23'5" x 12'2")
Kitchen
2.73 x 4.62 (8'11" x 15'1")
Bedroom 1
4.89 x 3.20 (16'0" x 10'5")
Ensuite
3.28 x 1.94 (10'9" x 6'4")
Bedroom 2
5.02 x 2.65 (16'5" x 8'8")
Bathroom
2.77 x 3.71 (9'1" x 12'2")
Energy Efficiency and Environmental Impact

Although these particulars are thought to be materially correct their accuracy cannot be guaranteed and they do not form part of any contract.
Property data and search facilities supplied by www.vebra.com







