
112 Castle Street
Hinckley
Leicestershire
LE10 1DD
Crown Hill Road, Burbage, Hinckley
Offers In Excess Of £525,000 Sold (STC)
4 Bedroom House - Detached
- Impressive Hall With Guest Cloakroom
- Useful Ground Floor Study
- Attractive Lounge
- Superb Open Plan Living Kitchen
- Separate Utility Room
- Master Bedroom With Ensuite
- Three Further Good Sized Bedrooms
- Contemporary Fitted Family Bathroom
- Double Garage With Attached Brick Built Workshop
- Well Tended Private Landscaped Gardens
** VIEWING ESSENTIAL ** Nestled in the charming area of Burbage, this splendid and much improved detached house on Crown Hill Road offers a perfect blend of comfort and style. This property is ideal for families seeking ample living space in a popular and convenient residential location
The accommodation boasts impressive entrance hall with guest cloakroom off, useful ground floor study, attractive lounge, superb open plan living kitchen and separate utility room. To the first floor there is a master bedroom with ensuite, three further good sized bedrooms and a contemporary family bathroom. Outside the property enjoys ample off road parking, double garage with attached brick built workshop with potential for conversion to annexe and lovely landscaped gardens.
It is situated in a quiet cul-de-sac, on the outskirts of Burbage and yet convenient for local shops, schools and amenities. Commuters will find the A5 and M69 junction less than a mile away making travelling to Leicester, Coventry, Birmingham and surrounding urban areas very good indeed.
COUNCIL TAX BAND & TENURE
Hinckley and Bosworth Borough Council - Band E (Freehold).
ENTRANCE HALL
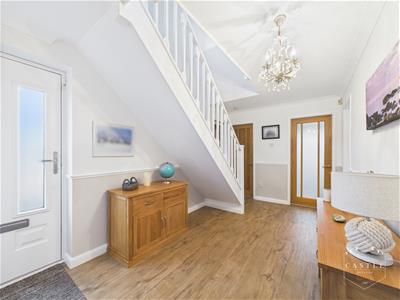 4.53m x 2.46m (14'10" x 8'0" )having composite front door with obscure glass, Amtico wood effect flooring, coved ceiling, dado rail and central heating radiator. Feature spindle balustraded staircase to First Floor Landing.
4.53m x 2.46m (14'10" x 8'0" )having composite front door with obscure glass, Amtico wood effect flooring, coved ceiling, dado rail and central heating radiator. Feature spindle balustraded staircase to First Floor Landing.
GUEST CLOAKROOM
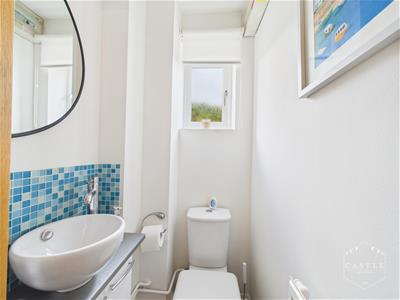 1.69m x 0.82m (5'6" x 2'8" )having low level w.c., vanity unit with circular bowl sink with chrome mixer tap, ceramic tiled splashbacks, Amtico wood effect flooring and upvc double glazed window with obscure glass.
1.69m x 0.82m (5'6" x 2'8" )having low level w.c., vanity unit with circular bowl sink with chrome mixer tap, ceramic tiled splashbacks, Amtico wood effect flooring and upvc double glazed window with obscure glass.
STUDY
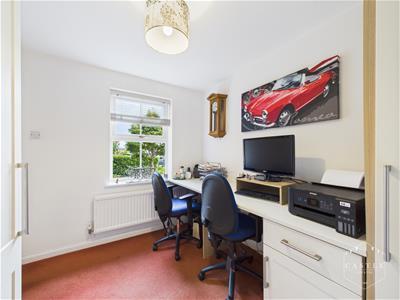 2.84m x 2.44m (9'3" x 8'0" )having built in cupboards, central heating radiator and upvc double glazed window to front.
2.84m x 2.44m (9'3" x 8'0" )having built in cupboards, central heating radiator and upvc double glazed window to front.
LOUNGE
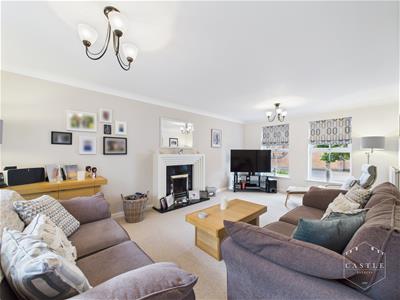 6.08m x 3.58m (19'11" x 11'8" )having feature fireplace with inset fire, black marble surround and hearth, tv aerial point, coved ceiling, two upvc double glazed windows to front and French doors opening onto the rear garden.
6.08m x 3.58m (19'11" x 11'8" )having feature fireplace with inset fire, black marble surround and hearth, tv aerial point, coved ceiling, two upvc double glazed windows to front and French doors opening onto the rear garden.
OPEN PLAN LIVING KITCHEN
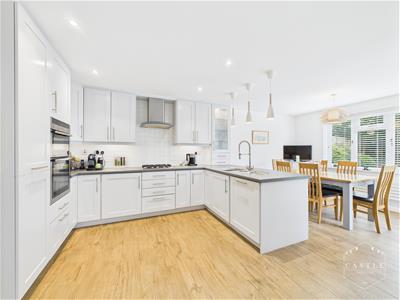 6.40m x 6.18m (20'11" x 20'3" )having an attractive range of white Shaker style units including base units, drawers and wall cupboards, contrasting work surfaces and ceramic tiled splashbacks, inset stainless steel sink with mixer tap, built in Neff double oven and grill, gas hob with extractor hood over, integrated dishwasher, integrated fridge, two designer central heating radiators, inset LED lighting, Amtico wood effect flooring, tv aerial point, upvc double glazed window to rear and two sets of French doors opening onto the rear garden.
6.40m x 6.18m (20'11" x 20'3" )having an attractive range of white Shaker style units including base units, drawers and wall cupboards, contrasting work surfaces and ceramic tiled splashbacks, inset stainless steel sink with mixer tap, built in Neff double oven and grill, gas hob with extractor hood over, integrated dishwasher, integrated fridge, two designer central heating radiators, inset LED lighting, Amtico wood effect flooring, tv aerial point, upvc double glazed window to rear and two sets of French doors opening onto the rear garden.
UTILITY ROOM
1.69m x 1.52m (5'6" x 4'11" )having range of fitted base units and wall cupboards, contrasting work surfaces, space and plumbing for washing machine, wall mounted built in gas fired boiler for central heating and domestic hot water, Amtico wood effect flooring, central heating radiator and upvc double glazed door with obscure glass.
FIRST FLOOR LANDING
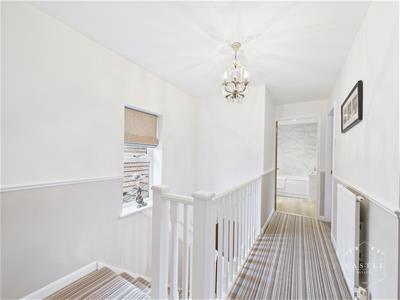 3.09m x 1.30m (10'1" x 4'3")having spindle balustrading, central heating radiator, dado rail, access to the boarded roof space with drop down ladder and upvc double glazed window to side.
3.09m x 1.30m (10'1" x 4'3")having spindle balustrading, central heating radiator, dado rail, access to the boarded roof space with drop down ladder and upvc double glazed window to side.
MASTER BEDROOM
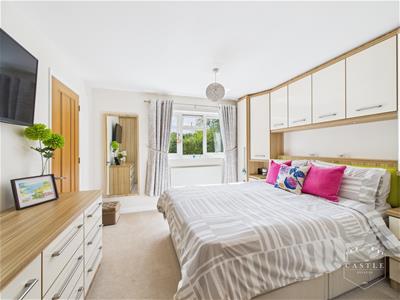 3.78m x 3.46m (12'4" x 11'4" )having an excellent range of fitted furniture including wardrobes, dressing table, bedside cabinets with bridging unit over the bed with down lighting, tv aerial point, central heating radiator and upvc double glazed window to rear. Door to Ensuite.
3.78m x 3.46m (12'4" x 11'4" )having an excellent range of fitted furniture including wardrobes, dressing table, bedside cabinets with bridging unit over the bed with down lighting, tv aerial point, central heating radiator and upvc double glazed window to rear. Door to Ensuite.
ENSUITE SHOWER ROOM
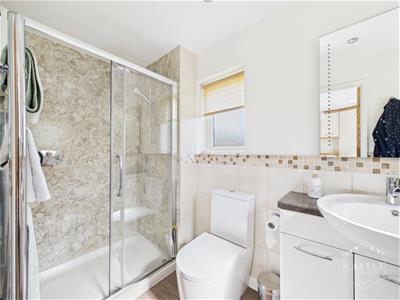 2.91m x 1.46m (9'6" x 4'9")having modern suite including double shower cubicle with rain shower over and handheld shower, vanity unit with wash hand basin, low level w.c., ceramic tiled splashbacks, inset LED lighting, fitted mirror with LED lighting, shaver point, chrome heated towel rail, Amtico wood effect flooring and two upvc double glazed windows with obscure glass.
2.91m x 1.46m (9'6" x 4'9")having modern suite including double shower cubicle with rain shower over and handheld shower, vanity unit with wash hand basin, low level w.c., ceramic tiled splashbacks, inset LED lighting, fitted mirror with LED lighting, shaver point, chrome heated towel rail, Amtico wood effect flooring and two upvc double glazed windows with obscure glass.
BEDROOM TWO
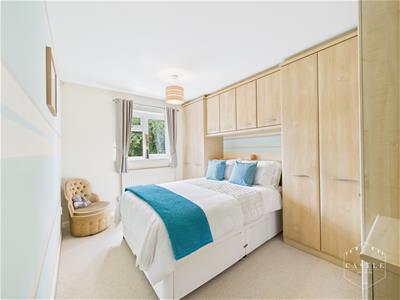 3.79m x 2.81m (12'5" x 9'2" )having an excellent range of fitted furniture including wardrobes, drawers, bedside cabinets with bridging unit over the bed with down lighting, central heating radiator and upvc double glazed window to rear.
3.79m x 2.81m (12'5" x 9'2" )having an excellent range of fitted furniture including wardrobes, drawers, bedside cabinets with bridging unit over the bed with down lighting, central heating radiator and upvc double glazed window to rear.
BEDROOM THREE
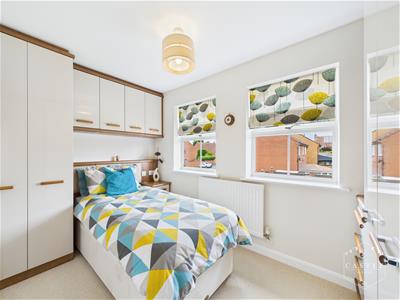 3.50m x 2.20m (11'5" x 7'2")having an excellent range of fitted furniture including wardrobes, drawers, bridging unit over the bed with down lighting, central heating radiator and two upvc double glazed windows to front.
3.50m x 2.20m (11'5" x 7'2")having an excellent range of fitted furniture including wardrobes, drawers, bridging unit over the bed with down lighting, central heating radiator and two upvc double glazed windows to front.
BEDROOM FOUR
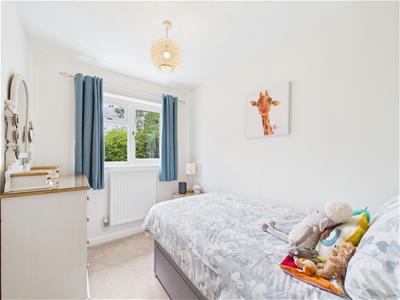 2.89m x 1.99m (9'5" x 6'6" )having central heating radiator and upvc double glazed window to rear.
2.89m x 1.99m (9'5" x 6'6" )having central heating radiator and upvc double glazed window to rear.
FAMILY BATHROOM
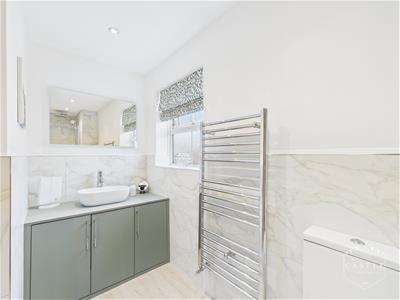 3.58m x 2.21m (11'8" x 7'3")having contemporary newly fitted white suite including panelled bath with rain shower over and handheld shower, vanity unit with feature bowl sink with chrome mixer tap, low level w.c., porcelain tiling, chrome heated towel rail, inset LED lighting, Amtico wood effect flooring and upvc double glazed window with obscure glass.
3.58m x 2.21m (11'8" x 7'3")having contemporary newly fitted white suite including panelled bath with rain shower over and handheld shower, vanity unit with feature bowl sink with chrome mixer tap, low level w.c., porcelain tiling, chrome heated towel rail, inset LED lighting, Amtico wood effect flooring and upvc double glazed window with obscure glass.
OUTSIDE
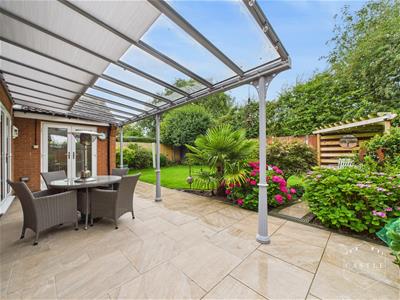 There is direct vehicular access over a sizeable tarmac driveway with ample off road parking for numerous cars leading to DOUBLE GARAGE (5.11m x 5m) with electric up and over door, power, light, side door to garden and further door to BRICK BUILT WORKSHOP (4.34m x 2.42m) having potential for conversion to annexe with power, light, and loft storage. Foregarden with feature shrubs. Pedestrian access leading to a fully enclosed rear garden with feature porcelain patio area, glass veranda with integral blinds, lawn, feature pergola with porcelain path, mature trees, flower and shrub borders, well fenced boundaries, outside lighting and garden shed. Private not overlooked from the rear with South West facing aspect.
There is direct vehicular access over a sizeable tarmac driveway with ample off road parking for numerous cars leading to DOUBLE GARAGE (5.11m x 5m) with electric up and over door, power, light, side door to garden and further door to BRICK BUILT WORKSHOP (4.34m x 2.42m) having potential for conversion to annexe with power, light, and loft storage. Foregarden with feature shrubs. Pedestrian access leading to a fully enclosed rear garden with feature porcelain patio area, glass veranda with integral blinds, lawn, feature pergola with porcelain path, mature trees, flower and shrub borders, well fenced boundaries, outside lighting and garden shed. Private not overlooked from the rear with South West facing aspect.
Energy Efficiency and Environmental Impact

Although these particulars are thought to be materially correct their accuracy cannot be guaranteed and they do not form part of any contract.
Property data and search facilities supplied by www.vebra.com










