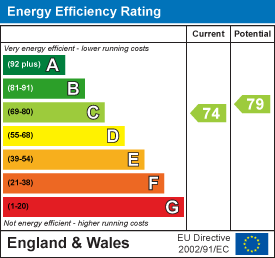.png)
St Marys House
Netherhampton
Salisbury
Wiltshire
SP2 8PU
Shady Bower Close, Salisbury
£185,000
2 Bedroom Flat - Purpose Built
A spacious two bedroom first floor apartment with particularly light and airy accommodation benefitting from a private balcony with a Southerly aspect. 10 Shady Bower Close is a well presented flat offered for sale with vacant possession. The property benefits from double glazing and gas heating with modern kitchen and bathroom fittings, the overall decorative condition is good, but scope exists to personalise. Outside the development has lovely communal gardens with a good level of private residents parking. The location is also a huge positive, Shady Bower is a quiet and leafy area with great links to the city centre. An internal viewing is essential to fully appreciate what this property has to offer.
Agent’s Note: The development is currently subject to a rolling programme of refurbishment works, the seller has pre-paid the full amount due for this property’s contribution.
Directions
Proceed to Milford Hill from Milford Street, at the mini roundabout bear to the right following the road past Fowlers Hill on your right hand side. Shady Bower Close can be found on your left hand side.
Hall
Built in double coat cupboard and full height storage cupboard. Radiator.
Living Room
4.75m x 4.6m (15'7" x 15'1" )Double glazed picture window and door to balcony, double glazed window to side, radiator and display shelving.
Kitchen
3.2m x 2.15m (10'5" x 7'0" )Matching gloss wall and base units with work surface over. Inset electric hob with oven under, space for washing machine, serving fridge and freezer. Stainless steel sink unit with mixer tap over, wall mounted gas combination boiler, radiator and double glazed window to front aspect. Tiled splashbacks and floor.
Bedroom One
4m x 3.3m ext to 3.76m (13'1" x 10'9" ext to 12'4Double glazed window to rear aspect and radiator.
Bedroom Two
3.45m x 3m (11'3" x 9'10" )Double glazed window to rear aspect and radiator.
Bathroom
White suite comprising push button WC, vanity basin and panelled bath with thermostatic shower over. Tiled splashbacks and floor, heated towel rail and double glazed window.
Outside
Immediately outside the living room is the private balcony with a tiled floor and enclosed by wrought iron railings.
To the front of the building are the attractive communal gardens with areas of lawn with a lovely array of mature planting.
To one side of the building are residents parking spaces (unallocated), which continue to the rear. Communal bins and bicycle store.
Energy Efficiency and Environmental Impact

Although these particulars are thought to be materially correct their accuracy cannot be guaranteed and they do not form part of any contract.
Property data and search facilities supplied by www.vebra.com








