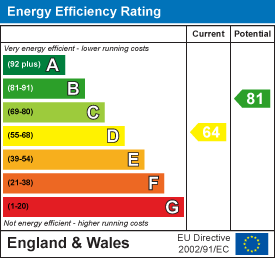
429 Durham Road
Low Fell
Gateshead
NE9 5AN
Killowen Street, Low Fell
£1,495 p.c.m. To Let
4 Bedroom House - Terraced
- Fantastic Location
- Very Close To A Private Park
- Unfurnished
- Four Bedrooms
- Two Reception Rooms
- Spacious Breakfasting Kitchen
- Large Family Bathroom
- Stunning Period Features
- Private Rear Garden
*** AVAILABLE IMMEDIATELY *** is this fabulous four bedroom, terraced family home located in central Low Fell on Killowen Street. As you step inside, you are greeted by a spacious living room adorned with an inglenook and a multi-fuel burning stove, creating an inviting atmosphere. The bay window floods the room with natural light, adding to the warmth and charm of the space. The dining room features a striking fire surround, perfect for entertaining guests or enjoying family meals. The breakfasting kitchen is a chef's delight, equipped with an integrated double oven and French doors that open onto the rear garden, seamlessly blending indoor and outdoor living. Venture upstairs to discover a first-floor landing leading to a bespoke bathroom with a luxurious four-piece suite. The main bedroom exudes elegance with its feature fire surround, creating a lovely retreat for relaxation. An additional double bedroom on this floor also boasts a charming fire surround, adding character to the room. Ascending to the second floor, you'll find two more bedrooms offering picturesque views and a lovely outlook to the front, providing a peaceful sanctuary. The low-maintenance garden at the rear of the property is perfect for enjoying the outdoors, with a roller shutter door for convenient off-street parking for one small car. Early viewing is highly recommended to avoid missing out on this perfect family home.
Entrance Vestibule
With period features and access to the lounge and second reception room.
Entrance Hallway
 With an understairs cupboard, access to the lounge, second dining room and stairs leading to the first floor
With an understairs cupboard, access to the lounge, second dining room and stairs leading to the first floor
Lounge
 With UPVC bay window overlooking the front aspect which allows a lot of natural light and a solid fuel burning stove.
With UPVC bay window overlooking the front aspect which allows a lot of natural light and a solid fuel burning stove.
Dining Room
 With a UPVC window overlooking the rear aspect, decorative period fireplace and access through to the breakfasting kitchen.
With a UPVC window overlooking the rear aspect, decorative period fireplace and access through to the breakfasting kitchen.
Breakfasting Kitchen
 Fitted with a range of modern wall and base units with integrated double oven, hob, extractor fan. The kitchen also benefits from patio doors leading to the rear aspect.
Fitted with a range of modern wall and base units with integrated double oven, hob, extractor fan. The kitchen also benefits from patio doors leading to the rear aspect.
First Floor Landing
 Featuring outstanding space and period features with access door to two bedrooms and the family bathroom.
Featuring outstanding space and period features with access door to two bedrooms and the family bathroom.
Family Bathroom
 Fabulous, larger style bathroom with a 4 piece suite
Fabulous, larger style bathroom with a 4 piece suite
Main Bedroom
 Spacious main bedroom with UPVC windows allowing lot's of natural light and a decorative feature fireplace.
Spacious main bedroom with UPVC windows allowing lot's of natural light and a decorative feature fireplace.
Bedroom Two
 Bright and airy bedroom with a UPVC window overlooking the rear aspect and decorative feature fireplace
Bright and airy bedroom with a UPVC window overlooking the rear aspect and decorative feature fireplace
Second Floor Landing
 With access door leading to two bedrooms.
With access door leading to two bedrooms.
Bedroom Three
 Located on the top floor with a dormer style window.
Located on the top floor with a dormer style window.
Bedroom Four
 Located on the top floor with a dormer style window.
Located on the top floor with a dormer style window.
External
 Low maintenance, private rear garden with off-street parking suitable for one small car. Low maintenance front garden with on-street parking available.
Low maintenance, private rear garden with off-street parking suitable for one small car. Low maintenance front garden with on-street parking available.
Agent Note
Holding Deposit:
To hold this property from other viewings while references are carried out we take one weeks rent as a holding deposit which is off-set against the first months rent. This one weeks rent will be taken to secure the property and will be held for 15 calendar days (unless otherwise expressly agreed) in order to complete all tenancy documents. This amount will be attributed to the first month’s rent following the execution of all tenancy documents within the 15 calendar days of receipt of the holding deposit. This will be withheld if any relevant person (including any guarantor(s)) withdraw from the tenancy, fail a Right-to-Rent check, provide materially significant false or misleading information, or fail to sign their tenancy agreement (and/or Deed of Guarantee) within 15 Calendar days
Upfront Costs:
1 Months rent upfront
1 Months rent amount as a damage deposit to be held in a Government approved deposit scheme
Energy Efficiency and Environmental Impact

Although these particulars are thought to be materially correct their accuracy cannot be guaranteed and they do not form part of any contract.
Property data and search facilities supplied by www.vebra.com















