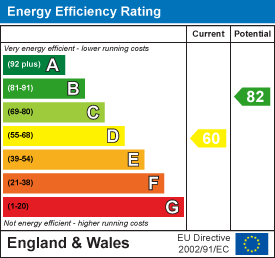.png)
St Marys House
Netherhampton
Salisbury
Wiltshire
SP2 8PU
St. Andrews Road, Salisbury
Asking price £375,000
3 Bedroom House - Semi-Detached
An extended and beautifully presented three bedroom semi-detached house sitting within this quiet road a short distance from the city centre and railway station. 49 St Andrews Road has been very well extended and improved by its current owners and can only truly be appreciated by a visit. Accommodation comprises entrance hall, sitting room, impressive open plan kitchen/dining room, three bedrooms and well fitted bathroom. 49 St Andrews Road is double glazed with gas heating and is generally in great decorative order throughout. Outside, the house has a private split level garden which has been landscaped but offering huge amounts of further potential. Located on this lovely tree lined road in the village of Lower Bemerton the house is within an easy walk of a very popular primary school, playpark, riverside walks and convenience shop. The location provides perfect access to Salisbury’s mainline station and city centre.
Directions
Proceed to the A36 Wilton Road following the road to Skew Bridge. Turn left into Church Lane and then left again into St Andrews Road. Number 49 can be found toward the far end of the road on your left hand side.
Double Glazed Front Door to:
Entrance Hall
Stairs to the first floor with storage cupboards under. Radiator and exposed floorboards.
Sitting Room
3.85m x 3m (12'7" x 9'10" )Double glazed window to front aspect, fireplace recess with tiled hearth and ‘floating’ mantle, range of fitted display shelving, radiator and exposed floorboards. Open plan to:
Dining Room
3.35m x 3.3m (10'11" x 10'9" )Glazed bi-fold doors to kitchen, radiator and exposed floorboards.
Kitchen/Dining Room
6.4m reducing to 3.75m x 5.25m (20'11" reducing tHugely impressive space bathed in light with double glazed doors and windows to rear and side aspects, roof lantern window. Matching range of shaker style wall and base units with worksurface over, inset ceramic hob with oven under and extractor hood, integral dishwasher with space for fridge/freezer and washing machine. Inset ceramic sink with mixer tap, ceiling spotlights and wooden style flooring.
First Floor Landing
Access to loft space and double glazed window to side aspect.
Bedroom One
2.85m x 2.45m (9'4" x 8'0" )Double glazed window to rear aspect, radiator and range of fitted wardrobes with full height sliding doors.
Bedroom Two
3.14m x 3m (10'3" x 9'10" )Double glazed window to front aspect and radiator.
Bedroom Three
2.59m x 2.3m (8'5" x 7'6" )Double glazed window to rear aspect and radiator.
Bathroom
Very well refitted with walk-in shower enclosure with rainfall shower head and hand-held attachments, vanity wash hand basin and push button WC. Tiled and wet wall splashbacks, heated towel rail and obscure double glazed window to front aspect. Underfloor heating. Overstair airing cupboard housing pressurised hot water tank.
Outside
To the front of the house is a small area of front garden enclosed by mid-height wall. Path to side.
The rear garden has been landscaped to provide three levels. Immediately outside the kitchen is a generous sandstone patio linking with an artificial lawn with path to the side. Steps lead up to two smaller flat areas which provide space for planting, gate to rear pedestrian access. The entire garden is enclosed by wooden fencing.
St Andrews Road has a very generous level of on-street parking which does not require a residents permit.
Energy Efficiency and Environmental Impact

Although these particulars are thought to be materially correct their accuracy cannot be guaranteed and they do not form part of any contract.
Property data and search facilities supplied by www.vebra.com












