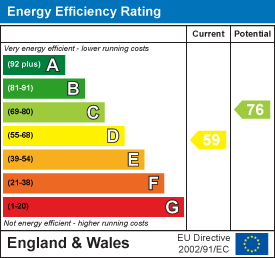.png)
4 Edensor Road
Stoke On Trent
ST3 2NU
Standard Street, Fenton, Stoke-On-Trent, ST4 4NG
PCM £675 p.c.m. To Let
2 Bedroom House - Terraced
- Freshly Decorated
- Two Bedrooms
- Two Receptions
- Modern Terraced
- Gas Central Heating
- UPVC Double Glazing
- Fully Fitted Kitchen
- On Street Parking
READY TO LET AND AVAILABLE NOW!
FRESHLY DECORATED AND TWO BEDROOMS!
A well presented terraced type house which has just been freshly decorated and benefits from a fully fitted kitchen, gas central heating from a combi boiler and UPVC double glazing.
Standard Street is just off City Road meaning that it is close to shops and schools, access to the A50/A500 and within easy reach to Stoke on Trent Six Form College and Stoke Station. There is on street parking at the front of the house.
For more information on the application process, please visit our website. You can request an application form by e-mailing us with the names of everyone over the age of 18 who will be applying and their e-mail addresses.
MATERIAL INFORMATION
Rent - £675pcm
Deposit - £778
Holding Deposit - £155
Council Tax Band - A
Minimum Rental Term – 6 months
GROUND FLOOR
SITTING ROOM
12' 0'' x 11' 1'' (3.66m x 3.38m)Fitted carpet. Radiator. Upvc double glazed window with fitted vertical blinds. Upvc double glazed front door. Timber fireplace surround + living flame effect electric fire.
LIVING ROOM
11' 10'' x 11' 1'' (3.61m x 3.38m)Fitted carpet. Radiator. Upvc double glazed window with fitted vertical blinds, curtain pole and curtains. Under stairs larder/storage cupboard with fitted carpet. Stairs to first floor.
FULLY FITTED KITCHEN
10' 8'' x 6' 2'' (3.25m x 1.88m)Range of wall cupboards and base units with a medium colour timber finish and complete with electric hob, hood and under oven. Upvc double glazed window and rear door. Concealed gas combi boiler. Double radiator. Part tiled walls.
BATHROOM/WC
6' 2'' x 4' 9'' (1.88m x 1.45m)White suite complete with shower and screen over the bath. Upvc double glazed window with fitted venetian blinds. Chrome central heated towel rail. Part tiled walls. Extractor.
FIRST FLOOR
SMALL LANDING
Fitted stair and landing carpets.
BEDROOM ONE
12' 0'' x 11' 1'' (3.66m x 3.38m)Fitted carpet. Double radiator. Upvc double glazed window with fitted vertical blinds.
BEDROOM TWO
11' 10'' x 11' 1'' (3.61m x 3.38m)Fitted carpet. Double radiator. Upvc double glazed window with fitted venetian blinds. Walk in wardrobe/store.
OUTSIDE
Brick outbuilding + yard at the rear.
Energy Efficiency and Environmental Impact

Although these particulars are thought to be materially correct their accuracy cannot be guaranteed and they do not form part of any contract.
Property data and search facilities supplied by www.vebra.com







