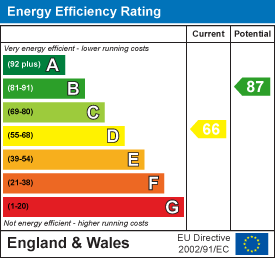
Holden & Prescott Limited
Tel: 01625 422244
Fax: 01625 869999
1/3 Church Street
Macclesfield
Cheshire
SK11 6LB
Great King Street, Macclesfield
£229,500
2 Bedroom House - End Terrace
**No onward chain**
Located just outside of Macclesfield town centre, this stunning end of terrace offers stylish, turn-key accommodation ideal for first-time buyers, professionals or investors. It has been fully renovated to a high standard throughout, creating a light, spacious and contemporary living environment. The property is well placed for access to local shops, schools, and transport links.
The accommodation comprises an entrance hallway, an open-plan lounge and dining kitchen, a separate utility area, and a ground floor W.C. To the first floor, there are two double bedrooms, a dressing room, and a modern family bathroom. There is also a cellar that is perfect for additional storage and holds potential to be converted. The property benefits from gas fired central heating and uPVC double glazing throughout.
Externally, there is a fully enclosed rear courtyard – perfect for outdoor seating or entertaining, with the benefits of a water supply.
Ground Floor
Entrance Hall
Composite front door with glazing inset and fanlight over. Ceiling cornice. Moulded arch. Double panelled radiator.
Lounge
3.61m max x 3.43m (11'10 max x 11'03)T.V. aerial point. uPVC double glazed window. Double panelled radiator. Open way onto Dining Kitchen.
Dining Kitchen
4.34m max x 3.51m (14'03 max x 11'06)Composite sink unit with mixer tap including a boiling water tap and base unit below. An additional range of matching base and eye level units with contrasting granite work surfaces over. Integrated single oven. Integrated four ring induction hob. Integrated slimline dishwasher. Integrated fridge/freezer. Kitchen island incorporating a breakfast bar, granite work surfaces and storage units below. uPVC double glazed window. uPVC French doors opening onto the rear garden. Cellar access. Vertical radiator.
Utility
2.41m x 1.93m l-shaped (7'11 x 6'04 l-shaped)Stainless steel sink unit with mixer tap and base unit below with an additional range of base and eye level units with contrasting work surfaces over. Tiled splashbacks. Plumbing for automatic washing machine. Space for a tumble dryer.
W.C.
Hand wash basin with mixer tap and vanity storage unit below and a concealed cistern low suite W.C. Baxi combination style condensing boiler. Recessed spotlighting. uPVC double glazed window. uPVC door with glazing inset opening to the rear.
Cellar
5.08m x 3.20m (16'08 x 10'06)Handrail to staircase. Light. Power. uPVC double glazed window. Single panelled radiator.
First Floor
Landing
Spindle balustrade to the staircase. Loft access.
Bedroom One
4.70m max x 3.61m (15'05 max x 11'10)Two uPVC double glazed windows. Double panelled radiator.
Bedroom Two
3.63m x 2.34m (11'11 x 7'08)uPVC double glazed window. Double panelled radiator.
Dressing Room
3.18m x 1.14m (10'05 x 3'09)Clothing rails. uPVC double glazed window. Double panelled radiator.
Bathroom
The white suite comprises a fully tiled cubicle with thermostatic shower, a tiled bath with central mixer tap, a hand wash basin with mixer tap set on a vanity storage unit and a low suite W.C. Mirror-fronted bathroom cabinet. Fully tiled walls. Tiled flooring. uPVC double glazed window. Chrome heated towel rail.
Outside
Gardens
To the rear of the property there is a fully enclosed, private courtyard area that includes a brick built outhouse as well as an external power source.
Energy Efficiency and Environmental Impact

Although these particulars are thought to be materially correct their accuracy cannot be guaranteed and they do not form part of any contract.
Property data and search facilities supplied by www.vebra.com






















