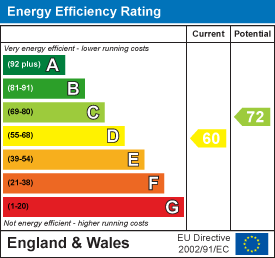
1 Old Elevet
Durham City
Durham
DH1 3HL
Bellevue Court, Claypath, Durham City
O.I.R.O £595,000
3 Bedroom House - Semi-Detached
- Three Bedroom Semi-Detached Home
- Luxurious Property
- City Centre Location Yet Hidden Away
- Stunning Views Over Durham
- Enclosed Garden
- Spacious Split Level Living
- Good Local Amenities
- Access to Major Transport Links
- Must Be Viewed
Tucked away in a peaceful courtyard just off Claypath, this elegant residence offers a calm escape from the city's bustle while remaining in the heart. Surrounded by neighbouring homes, it enjoys privacy and quiet, with the added benefit of a driveway providing convenient parking directly beside the property. A grand wooden door welcomes you inside, where the home unfolds across three spacious levels, thoughtfully arranged for modern family life.
The ground floor has a bright, open-plan kitchen & living area, ideal for both entertaining and everyday living. Sliding patio doors lead to a private, well-kept rear garden with tall hedge providing natural seclusion. A beautifully designed shower room is also found on this level, complete with a walk-in shower, WC, basin, underfloor heating, and sleek marble-style finishes. Hidden cupboards discreetly house laundry facilities including space for a washing machine and tumble dryer. A versatile bedroom on this floor can comfortably fit a double or single bed or serve as a home office or nursery.
On the middle floor, the rear-facing king-size bedroom is a highlight, offering sweeping views of the city skyline through a distinctive bay-style window. Plush carpeting and elegant curtains enhance the room’s serene atmosphere. At the front, a smaller bedroom has been transformed into a chic dressing room, fitted with custom rose gold and white wardrobes and a stylish corner dressing table. A second luxurious shower room is also on this floor, finished with contemporary marble-style cladding and a generous walk-in shower.
The top floor presents the most impressive space in the home—a striking second lounge or bedroom that showcases breath-taking views of Durham Castle and Cathedral, among the finest in the city. Adjoining this room is a standout bathroom, featuring eye-catching charcoal grey tiles, underfloor heating, and premium rose gold fixtures. Soundproofing throughout adds to the home’s comfort and quiet luxury.
GROUND FLOOR
Entrance Hall
Kitchen / Dining Room
5.92m x 4.32m (19'5 x 14'2)
Bedroom
4.45m x 2.64m (14'7 x 8'8)
Shower Room
FIRST FLOOR
Bedroom
6.15m x 4.47m (20'2 x 14'8)
Bedroom
3.33m x 2.41m (10'11 x 7'11)
Shower Room
SECOND FLOOR
Living Room
6.40m x 6.20m (21'0 x 20'4)
En-Suite
Attic Storage
Agent Notes
Electricity Supply: Mains
Water Supply: Mains
Sewerage: Mains
Heating: Gas Central Heating
Broadband: Basic 19Mbps, Superfast 80Mbps, Ultrafast 1800Mbps
Mobile Signal/Coverage: Good
Tenure: Freehold
Council Tax: Durham County Council, Band F - Approx. £3685p.a
Energy Rating: D
Disclaimer: The preceding details have been sourced from the seller and OnTheMarket.com. Verification and clarification of this information, along with any further details concerning Material Information parts A, B & C, should be sought from a legal representative or appropriate authorities. Robinsons cannot accept liability for any information provided.
Energy Efficiency and Environmental Impact

Although these particulars are thought to be materially correct their accuracy cannot be guaranteed and they do not form part of any contract.
Property data and search facilities supplied by www.vebra.com

















