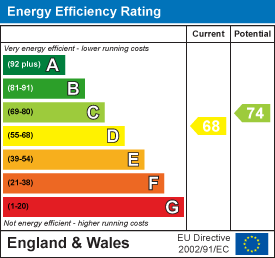
County Estate Agents
Tel: 01253 711511
7 Orchard Road
St Annes On Sea
Lancashire
FY8 1RY
Park Road, Lytham St. Annes
Asking price £379,950
4 Bedroom House
- GORGEOUS FAMILY HOME IN A HIGHLY SOUGHT AFTER LOCATION, RIGHT BY THE TOWN CENTRE
- DOWNSTAIRS WC - UTILITY - FOUR BEDROOMS - FAMILY BATHROOM & SEPARATE WC
- LOVINGLY RENOVATED TO AN EXTREMELY HIGH STANDARD - LARGE OPEN PLAN LOUNGE & DINING ROOM - FABULOUS DINING KITCHEN
- LOW MAINTENANCE SOUTH FACING PAVED REAR GARDEN - OFF ROAD PARKING TO THE FRONT - EPC rating: D
Beautifully presented and recently fully renovated throughout, this spacious four-bedroom family home blends original Victorian charm with high-spec contemporary finishes. Located in a sought-after area and boasting a sunny South-facing garden, off-road parking and a stunning new dining kitchen, this home is ideal for families seeking both character and modern family living - EPC rating: D
Entrance Porch
A UPVC entrance door opens into a welcoming porch area featuring the original Victorian glass vestibule adding a beautiful period touch to the home. Finished with LVT grey wood-effect flooring and coving.
Hallway
Bright and inviting with continued LVT grey wood-effect flooring radiator and coving. Stairs lead to the first floor with doors opening into the lounge and dining areas.
Lounge
4.22m x 4.06m (13'10 x 13'4)A bright and spacious reception room with large UPVC double glazed bay window to the front fitted blinds and a stunning original Victorian fireplace. This room also features carpet radiator coving USB and USB-C sockets and dimmable lighting. Open plan to:
Dining Room
4.09m x 3.86m (13'5 x 12'8)Another generous living space with UPVC double glazed window overlooking the rear garden with fitted blinds coving radiator LVT grey wood-effect flooring and dimmable lighting — perfect for entertaining.
Dining Kitchen
6.12m x 3.71m (20'1 x 12'2)This stunning brand new dining kitchen is the heart of the home with aluminium bi-folding doors opening directly onto the rear garden and a double glazed window to the side.
Equipped with high-spec appliances including:
•One and a half bowl Blanco ceramic sink with Quooker hot and cold mixer tap
•Neff Five-ring gas hob with glass splash back and overhead extractor
•Neff combi microwave/oven and two ‘Hide and Slide’ ovens/grills
•Integrated fridge/freezer, dishwasher and wine cooler
The kitchen also features beautiful Quartz worktops and a central island offering excellent storage and workspace. Lighting includes dimmable recessed LED spotlights and a dimmable centre feature light with provisions for a wall-mounted TV and sound bar. Two radiators provide warmth.
A utility cupboard houses the Worcester boiler with plumbing for a washing machine and Hive-controlled heating. A further door leads to:
Downstairs WC
1.65m x 0.74m (5'5 x 2'5)Two piece white suite comprising of vanity wash hand basin with cupboard underneath and WC, radiator, LVT grey wood effect flooring, extractor fan, automatic LED lighting.
First Floor
Landing
Split-level landing with an original feature skylight flooding the space with natural light. Loft hatch with pull-down ladder provides access to a part-boarded loft. Doors lead to:
Family Bathroom
2.95m x 1.78m (9'8 x 5'10)Stylish three-piece suite including a bath with waterfall shower and handheld attachment vanity wash basin and WC. Fully tiled walls and flooring recessed LED spotlights and a wall-mounted heated towel rail.
Separate WC
2.64m x 0.86m (8'8 x 2'10)Convenient extra WC with vanity wash basin tiled floor wall-mounted heated towel rail and traditional sash window to the side.
Bedroom One
5.21m x 3.86m (17'1 x 12'8)A spacious and airy primary bedroom featuring a large UPVC double glazed bay window fitted blinds radiator and coving.
Bedroom Two
4.65m x 3.86m (15'3 x 12'8)Generously sized double bedroom with UPVC double glazed window to the rear fitted blinds and radiator.
Bedroom Three
4.01m x 3.00m (13'2 x 9'10)Another double bedroom with garden views radiator and UPVC double glazed window with fitted blinds.
Bedroom Four
3.02m x 2.44m (9'11 x 8')A good-sized single bedroom with UPVC double glazed window to the front fitted blinds and radiator.
Outside
 Step out into a sun-drenched South-facing garden beautifully paved with Indian stone ideal for outdoor dining and entertaining. Surrounded by a variety of mature plants bushes and trees the garden also features a private gate to the rear service road a secure side gate and an outside water tap.
Step out into a sun-drenched South-facing garden beautifully paved with Indian stone ideal for outdoor dining and entertaining. Surrounded by a variety of mature plants bushes and trees the garden also features a private gate to the rear service road a secure side gate and an outside water tap.
To the front of the property there is off-road parking.
Other Details
Tenure - Freehold
Council Tax Band - C (£2,145.13 per annum)
Energy Rating: TBC
Energy Efficiency and Environmental Impact

Although these particulars are thought to be materially correct their accuracy cannot be guaranteed and they do not form part of any contract.
Property data and search facilities supplied by www.vebra.com





















