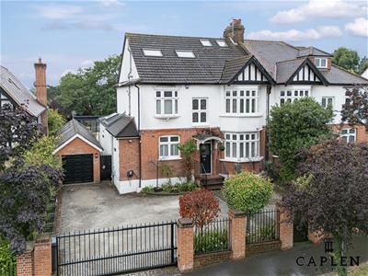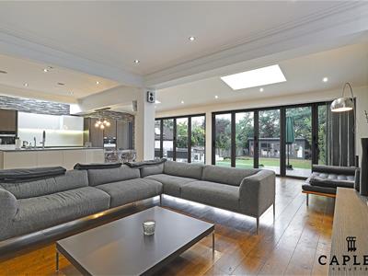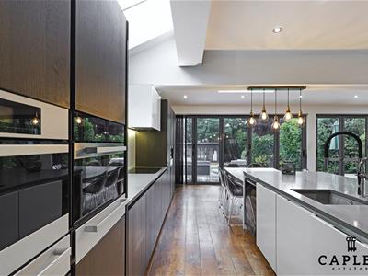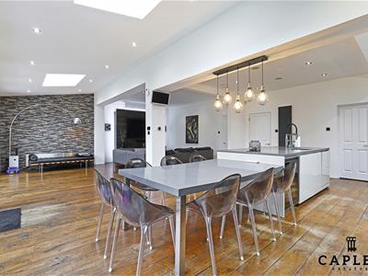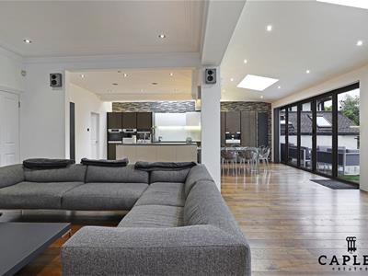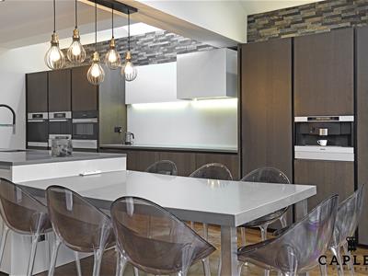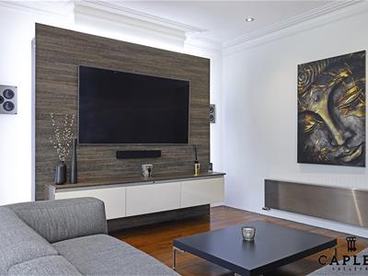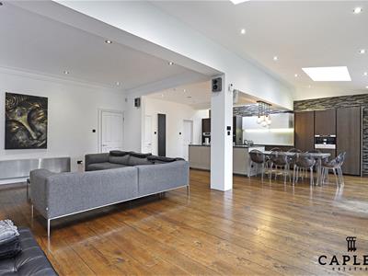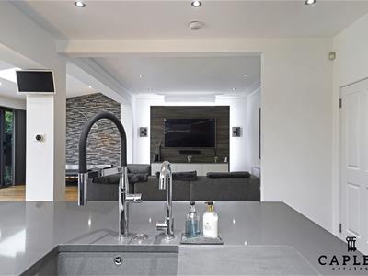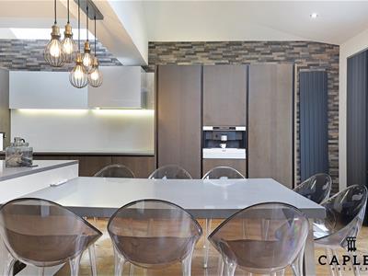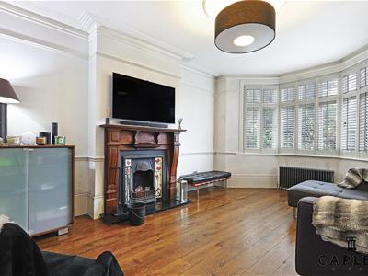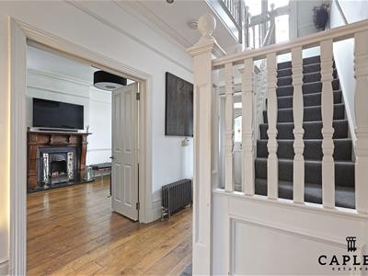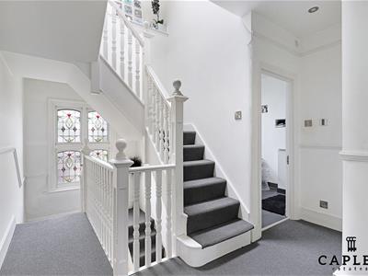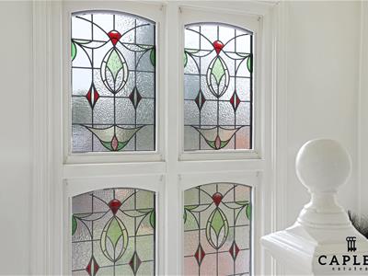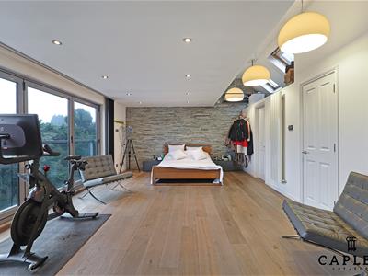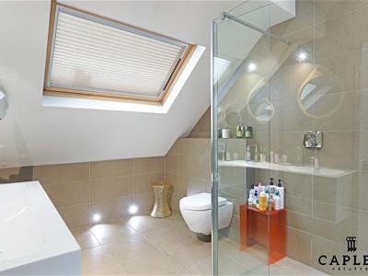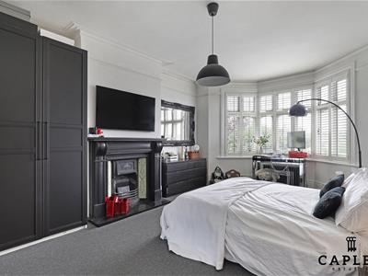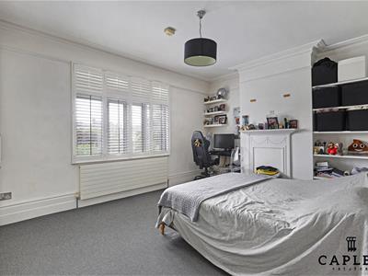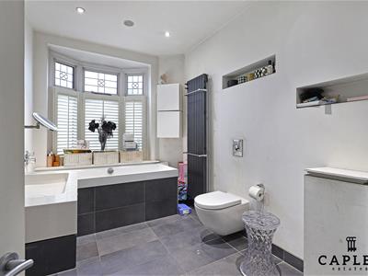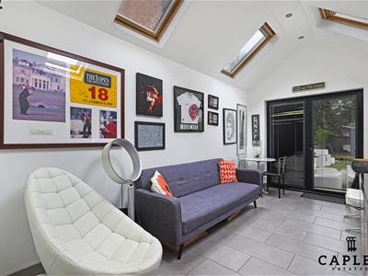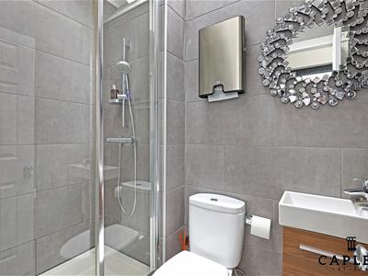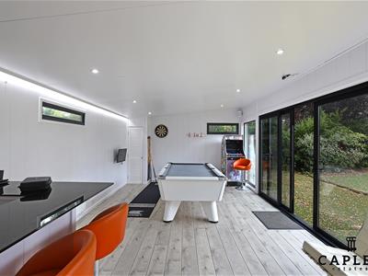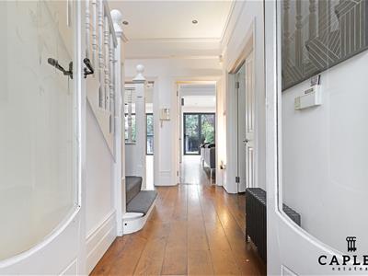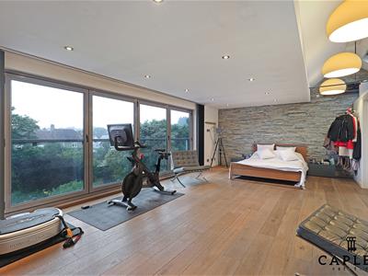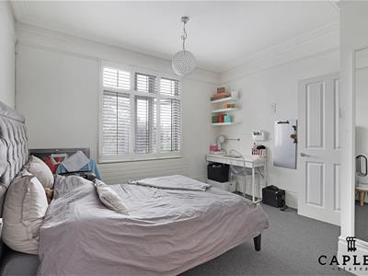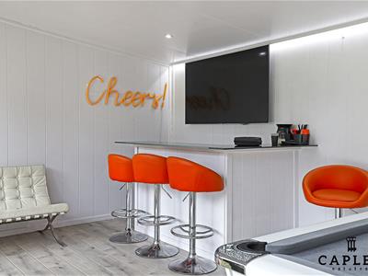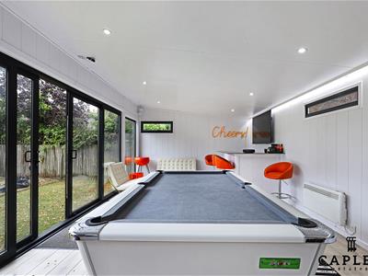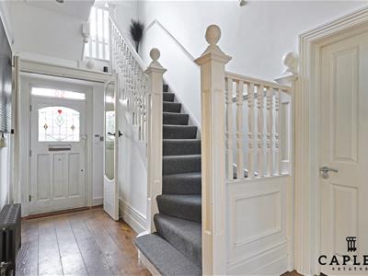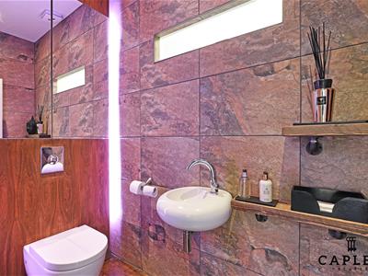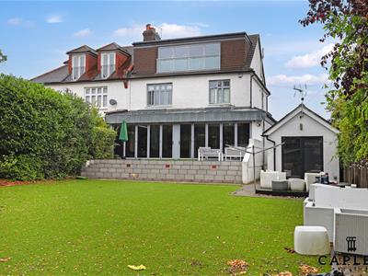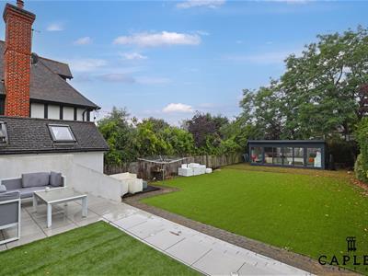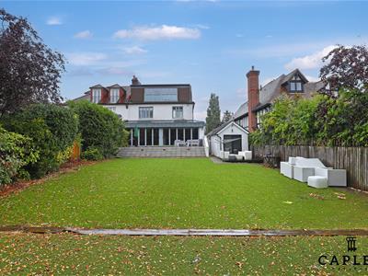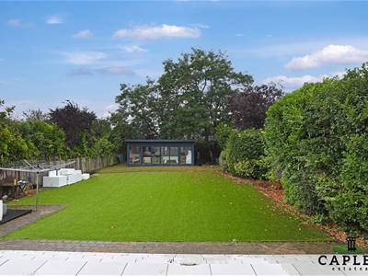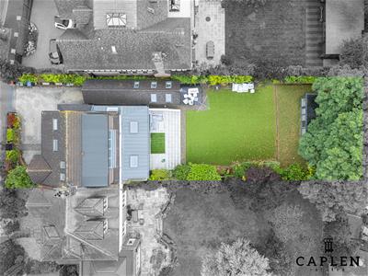.png)
12 Queens Road
Buckhurst Hill
Essex
IG9 5BY
Roebuck Lane, Buckhurst Hill
Guide Price £1,500,000 Sold (STC)
4 Bedroom House - Semi-Detached
- Guide Price £1,500,000 - £1,600,000
- Extended Four Bedroom Edwardian House
- Offered Chain Free
- Spacious open plan kitchen/dining/family room
- Main bedroom with aircon, ensuite bathroom & walk in wardrobe
- One bedroom annexe with shower room
- Landscaped rear garden with garden room
- Electric gated driveway parking, close to local amenities, central line station & Epping Forest
Guide Price £1,500,000 - £1,600,000
Nestled in the charming area of Roebuck Lane, Buckhurst Hill, this splendid semi-detached "Edwardian" house, which is available "Chain Free" offers a delightful blend of character and modern living. Built in 1912, the property boasts an impressive 2,776 square feet of well-arranged space spread over three floors, making it an ideal family home.
Upon entering, you are greeted by a spacious living room with high ceilings and feature working fireplace. The main entertaining space is the well positioned open plan kitchen/dining/family room which is perfect for entertaining guests or enjoying quiet family evenings. The bespoke fitted kitchen boast ample storage, stone worktops, integrated appliances, breakfast bar and utility room. The house features four generously sized bedrooms, with the main bedroom complete with a large walk in wardrobe, air conditioning, stylish ensuite bathroom and large Juliet balcony. There is a further well-appointed bathroom, morning routines will be a breeze.
One of the standout features of this property is the annexe with ensuite shower room, which offers additional living space that can be utilised as a guest suite, home office, or playroom. The garden room further enhances the appeal, providing a tranquil space to relax and enjoy the views of the well-maintained garden.
For those with vehicles, the property offers electric gated parking for up to four cars, ensuring convenience for families or visitors. The location is particularly desirable, being close to the beautiful Epping Forest, perfect for outdoor enthusiasts and nature lovers. Additionally, the property falls within the catchment areas for both private and public schools, making it an excellent choice for families seeking quality education options.
This home presents a rare opportunity to acquire a spacious and versatile property in a sought-after location. Whether you are looking to settle down or invest, this house is sure to impress.
Living Room
5.62 x 3.79 (18'5" x 12'5")
Kitchen/Dining Room
9.85 x 7.20 (32'3" x 23'7")
Hallway
Utility
2.40 x 2.35 (7'10" x 7'8")
Study
3.61 x 2.36 (11'10" x 7'8")
WC
Bedroom Two
5.72 x 3.82 (18'9" x 12'6")
Bedroom Three
5.02 x 3.82 (16'5" x 12'6")
Bedroom Four
4.35 x 3.60 (14'3" x 11'9")
Main Bathroom
4.20 x 2.53 (13'9" x 8'3")
Bedroom One
8.06 x 4.54 (26'5" x 14'10")
Walk-in Wardrobe
3.37 x 2.78 (11'0" x 9'1")
Ensuite Shower Room
2.78 x 2.15 (9'1" x 7'0")
Annexe Office
6.71 x 2.61 (22'0" x 8'6")
Annexe Shower Room
2.53 x 1.24 (8'3" x 4'0")
Garden
28.03 x 13.45 (91'11" x 44'1")
Garden/Games Room
7.46 x 3.73 (24'5" x 12'2")
Although these particulars are thought to be materially correct their accuracy cannot be guaranteed and they do not form part of any contract.
Property data and search facilities supplied by www.vebra.com
