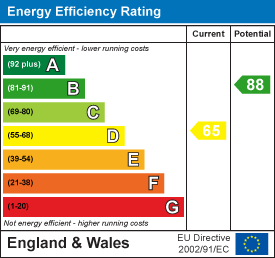
11 Charter Place
Okehampton
Devon
EX20 1HN
Throwleigh, Okehampton
Guide Price £440,000
2 Bedroom House - Detached
- Kitchen
- Sitting/Dining Room
- 2 Bedrooms
- Bathroom
- Barn/Store
- Large Agricultural Barn
- Dartmoor Village
- Council Tax Band: C
- EPC Band: D
- Freehold
Attractive 2 bedroom granite barn with wooded garden, barn/store and useful large agricultural barn located in this quiet Dartmoor village setting. Council Tax band C, EPC Band D, Freehold.
SITUATION
The property occupies an enviable location, situated down a private lane (with 3 further properties), yet being within the heart of the picturesque Dartmoor village of Throwleigh. The village itself has an historic 15th century church, whilst in the nearby hamlet of Wonson, there is the well known local inn, the Northmore Arms and Village Hall. From the village there are many footpaths leading into the surrounding countryside and woodlands and up onto the high moor with many opportunities for riding, walking and outdoor pursuits. The popular Dartmoor town of Chagford is some three miles away offering a good range of day to day and specialised independent shops, as well as a primary school, Montessori nursery, public houses and hotel, a health clinic, dentist and library. The town of Okehampton offers a wider range of shops, services, education and recreational facilities. From Throwleigh, there is easy access to the A30 dual carriageway, providing a direct link with the cathedral and university city of Exeter with its M5 motorway, main line rail and international air connections.
DESCRIPTION
A most appealing, detached granite stone barn, believed to have been converted in around 2003/4, The barn is set within this popular Dartmoor village and in brief offers, an entrance hall with staircase leading to the first floor, there is a ground floor bathroom and fitted kitchen. The sitting room offers a front aspect and a modern wood burning stove. Whilst on the first floor, a spacious landing serves two bedrooms. A particular feature of the barn is the quiet location and outside space and buildings. These include a detached stone barn suitable for a variety of different uses. Set above the barn are attractive areas of predominantly wooded garden and a large agricultural barn for those seeking a workshop, storage or similar.
ACCOMMODATION
Via glazed door to ENTRANCE HALL: Tiled floor, staircase to first floor, under stairs storage cupboard, doors to, BATHROOM: Timber panelled bath with tiled surrounds, WC, pedestal wash basin with tiled splash backs, electric strip light over. Opaque window to side, airing cupboard with hot water tank and immersion. SITTING ROOM: Window to front elevation, wood burning stove with slate hearth, large exposed beam, modern electric storage heater, electric meter cupboard. KITCHEN: Range of timber base cupboards and drawers with matching wall cupboards over. Single bowl sink and drainer, integral electric hob and oven, window to side aspect, plumbing and space for washing machine and fridge.
FIRST FLOOR LANDING: A useable space for a desk/study area, modern electric storage heater, stripped floorboards, window to front aspect, doors to: BEDROOM 1: Roof light to rear, access to loft space. Stripped floorboards. BEDROOM 2: Roof light to rear. Stripped floorboards.
OUTSIDE
Immediately to the front and side are areas of parking. A paved pathway extends around two sides of the property, leading to a useful detached BARN/STORE: With door and window to front and first floor storage area, offering great potential for conversion/extension to the main house, subject to the necessary consents, working from home, workshop, hobbies room etc. To the right, is a concreted area suitable for a seating area. A set of external steps rise from the parking area to the rear of the barn, where this a small area of patio. Set above the barn are extensive wooded areas of garden, planted with a variety of trees which include willow, hazel, birch and beech, with potential to create more open areas. Below is a large AGRICULTURAL BARN: Suitable for a variety of different purposes.
DIRECTIONS
From Okehampton proceed out of the town in a easterly direction as if towards Exeter. Pass over the dual carriageway and follow the road into Sticklepath, proceeding through the village. On the sharp left hand bend, turn right at Drybridge heading for Throwleigh, proceed into the village and at the T junction by the church, turn right into Shilstone lane. As you climb up the hill, take the lane on you right, just after Woodacott (white thatched cottage), proceed down the lane and the property will be found upon your left hand side.
For SAT NAV purposes the postcode is EX20 2HX
what3words clicker.email.spoon
SERVICES
Mains electric, water and private water treatment plant drainage.
Broadband Coverage: Ultrafast up to 1800 Mbps (Information from Ofcom)
Mobile Coverage: EE variable outdoor, 3 good outdoor only (Information from Ofcom)
AGENTS NOTE
The neighbouring property has a right of way over the front drive to access their property. The tenant farmer who currently lets the surrounding land, also has a right of way over the drive to access the field gate beyond (if required), although we understand this is seldom used as they are able to access this from an adjoining field.
Energy Efficiency and Environmental Impact

Although these particulars are thought to be materially correct their accuracy cannot be guaranteed and they do not form part of any contract.
Property data and search facilities supplied by www.vebra.com

































