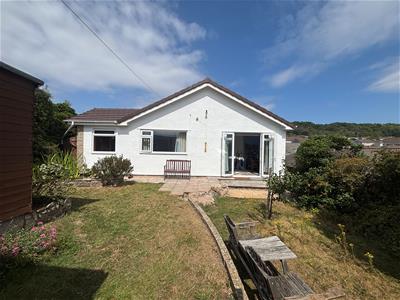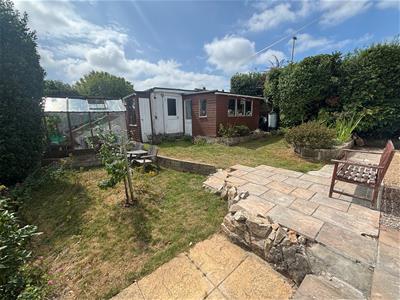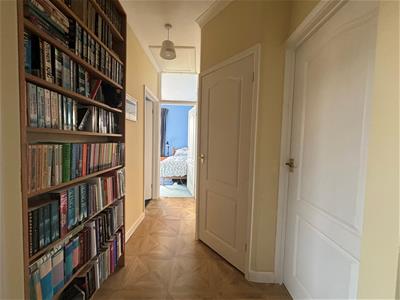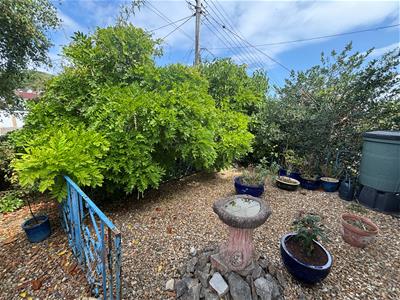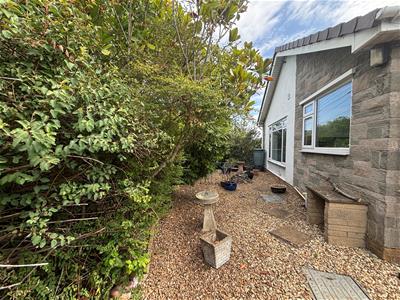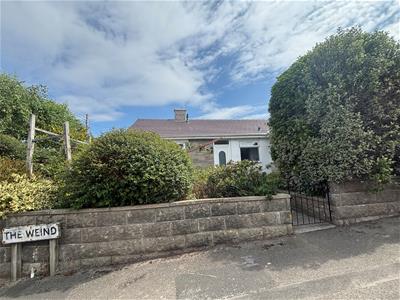.png)
155 High Street, Worle
Weston-Super-Mare
Somerset
BS22 6HQ
The Weind, Weston-Super-Mare
£320,000 Sold (STC)
3 Bedroom Bungalow
- Detached Bungalow on a Corner Plot
- Three Bedrooms
- Ensuite and Dressing Room to Master
- Double Glazed and GCH
- Front and Rear Gardens
- Garage and Driveway
- Worle Hillside
- On a Bus Route
Rachel J Homes is delighted to market this Well Presented Detached Bungalow located on Worle Hillside. A lovely corner position and walking distance to Worle High Street with shops, amenities and bus routes. The accommodation briefly comprises of Entrance Porch, Inner Hallway, Lounge, Kitchen, Three Bedrooms, Ensuite and Dressing Room to Master, Bathroom, Front and Rear Gardens, Garage and Driveway. Added benefits of this lovely home include double glazing and gas central heating. Accompanied viewings - CALL NOW!!
Porch
UPVC double glazed door into porch, UPVC double glazed window, tiled floor, door to;
Inner Hallway
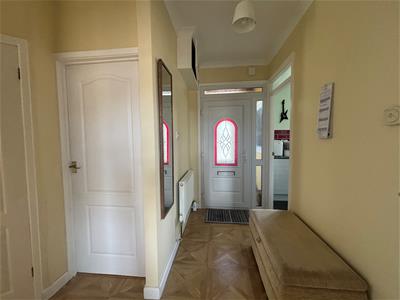 UPVC double glazed entrance door into hallway, consumer unit, airing cupboard housing water tank, storage cupboard, access to loft hatch.
UPVC double glazed entrance door into hallway, consumer unit, airing cupboard housing water tank, storage cupboard, access to loft hatch.
Kitchen
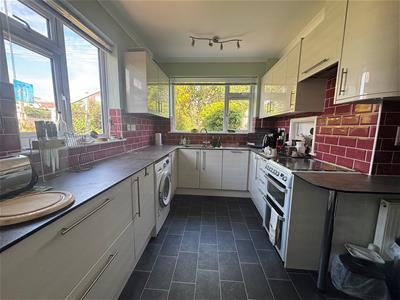 3.75 x 3.48 at widest (12'3" x 11'5" at widest )Dual aspect UPVC double glazed windows to front and side, one and a half stainless steel sink and drainer, range of base and wall units with worktop over, integral dishwasher, space for oven with extractor fan over, space for washing machine, serving hatch, part tiled walls.
3.75 x 3.48 at widest (12'3" x 11'5" at widest )Dual aspect UPVC double glazed windows to front and side, one and a half stainless steel sink and drainer, range of base and wall units with worktop over, integral dishwasher, space for oven with extractor fan over, space for washing machine, serving hatch, part tiled walls.
Lounge
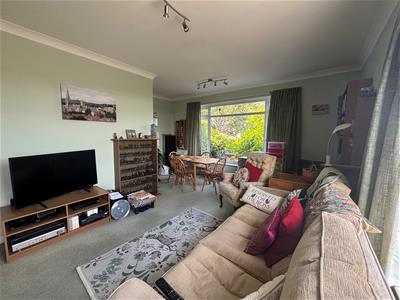 5.28 x 4.96 at widest (17'3" x 16'3" at widest)Dual aspect UPVC double glazed window and UPVC door to side with access to garden, UPVC double glazed window to front, radiator, TV and phone point, part glass wooden door.
5.28 x 4.96 at widest (17'3" x 16'3" at widest)Dual aspect UPVC double glazed window and UPVC door to side with access to garden, UPVC double glazed window to front, radiator, TV and phone point, part glass wooden door.
Bedroom One
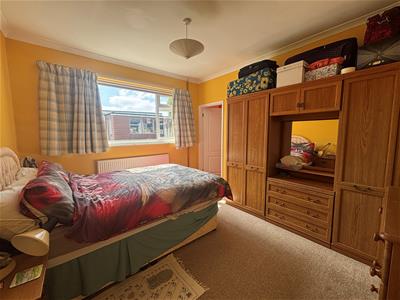 3.80 x 3.27 (12'5" x 10'8")UPVC double glazed window to side, radiator, door to;
3.80 x 3.27 (12'5" x 10'8")UPVC double glazed window to side, radiator, door to;
Dressing Room
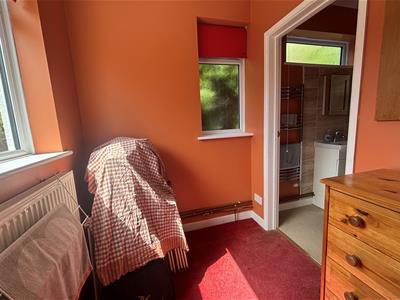 2.10 x 1.75 (6'10" x 5'8")UPVC double glazed window to rear and side, radiator, door to;
2.10 x 1.75 (6'10" x 5'8")UPVC double glazed window to rear and side, radiator, door to;
En-suite
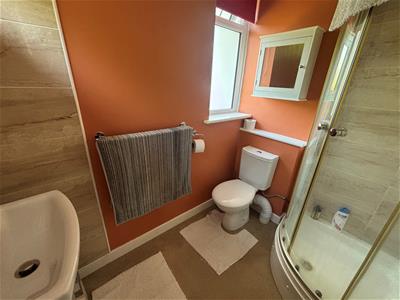 2.11 x 1.54 (6'11" x 5'0")Dual aspect UPVC double glazed high level window to side and front, low-level WC, corner shower cubicle with power shower, pedestal hand wash basin set into vanity unit with mixer tap over, heated towel rail, extractor fan, part-tiled wall.
2.11 x 1.54 (6'11" x 5'0")Dual aspect UPVC double glazed high level window to side and front, low-level WC, corner shower cubicle with power shower, pedestal hand wash basin set into vanity unit with mixer tap over, heated towel rail, extractor fan, part-tiled wall.
Bedroom Two
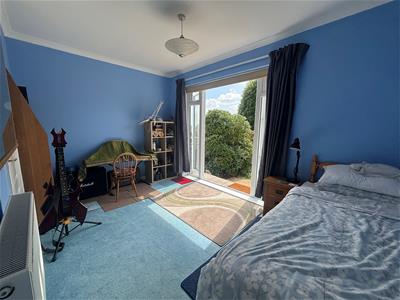 4.19 x 2.77 (13'8" x 9'1")UPVC double glazed French doors with side windows to rear, radiator, built in wardrobe with high level cupboard.
4.19 x 2.77 (13'8" x 9'1")UPVC double glazed French doors with side windows to rear, radiator, built in wardrobe with high level cupboard.
Bedroom Three
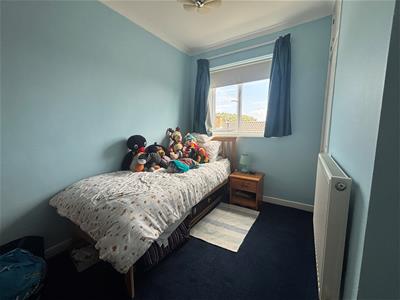 3.26 x 2.71 at widest (10'8" x 8'10" at widest )UPVC double glazed window to rear, radiator, built in wardrobe and high level cupboard.
3.26 x 2.71 at widest (10'8" x 8'10" at widest )UPVC double glazed window to rear, radiator, built in wardrobe and high level cupboard.
Bathroom
 UPVC double glazed window to front, low-level WC, pedestal hand wash basin, panel bath with power shower above, heated towel rail, extractor fan.
UPVC double glazed window to front, low-level WC, pedestal hand wash basin, panel bath with power shower above, heated towel rail, extractor fan.
Rear Garden
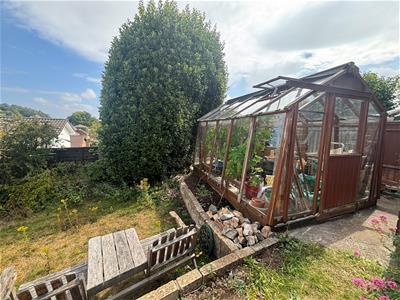 Garden to side of the property, enclosed by fence and mature shrub borders, various fruit trees including a vine, part lawn, ornamental chipping on patio, lockable shed/workshop with power and light with a part glass door, lockable storage area off of garage, personal door to garage.
Garden to side of the property, enclosed by fence and mature shrub borders, various fruit trees including a vine, part lawn, ornamental chipping on patio, lockable shed/workshop with power and light with a part glass door, lockable storage area off of garage, personal door to garage.
Garage
Up and over door, power and light, consumer unit, parking to front.
Front Garden
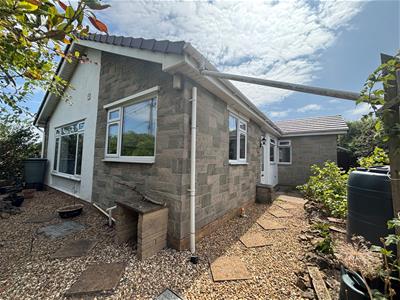 Enclosed by low wall and mature shrub borders, ornamental chippings with patio slabs, outside tap.
Enclosed by low wall and mature shrub borders, ornamental chippings with patio slabs, outside tap.
Additional Information
2024 the roof completely replaced, including felt, battens, tiles, edging, lead etc
Energy Efficiency and Environmental Impact
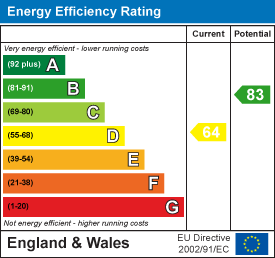
Although these particulars are thought to be materially correct their accuracy cannot be guaranteed and they do not form part of any contract.
Property data and search facilities supplied by www.vebra.com
