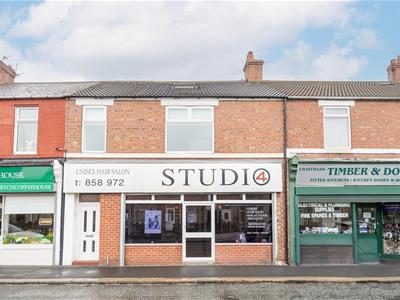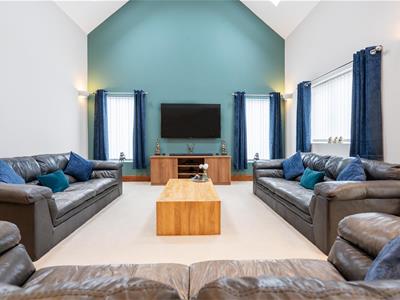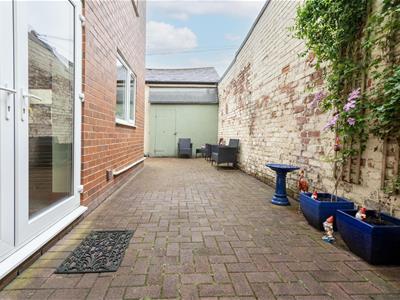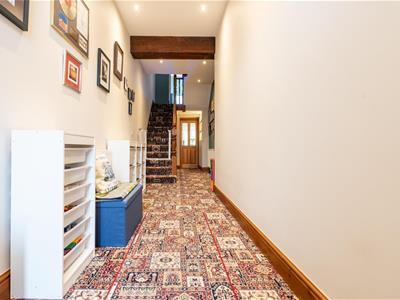
25 Sanderson Arcade
Morpeth
NE61 1NS
Milburn Road, Ashington
Offers Over £179,950
3 Bedroom House - Terraced
- Three-bedroom mid-terraced home in central Ashington
- Originally built in 1900, extended across three storeys in 2000
- Generous first-floor living room with large windows and ample space
- Striking spiral staircase leading to a mezzanine office area
- Well-maintained rear yard
- Private triple garage
Signature North East welcomes you to this charming three-bedroom mid-terraced home, perfectly positioned in the heart of Ashington. Originally built in 1900 and thoughtfully extended over three storeys in 2000, this home blends period character with modern touches, retaining some original features throughout. Located in a popular area, residents will benefit from a range of nearby amenities, green spaces, and Ashington train station just a short walk away.
Upon entering, you’re welcomed by an entrance hallway leading into the spacious kitchen. This stylish and functional space boasts a wealth of bright wall and base units, sleek countertops, and integrated appliances including a dishwasher and a five-ring double oven, perfect for modern living. Stepping up to the first floor, you'll find a generous living room filled with natural light from large windows, offering ample room for furnishings and ideal for both relaxing and entertaining. From here, a striking spiral staircase leads up to the mezzanine, currently utilised as a office area.
The first floor also hosts three well-proportioned bedrooms, two of which are doubles. The principal bedroom benefits from a private en-suite, while a modern family bathroom completes this level, featuring a bathtub, a recently installed walk-in shower, a wash basin and WC. Continuing to the second floor, you’ll discover a spacious loft room, currently used as an additional bedroom, offering flexible potential to suit a variety of needs.
Externally, this property offers a well-maintained rear yard, ideal for outdoor furniture and enjoying warmer days. Off-street parking is also available for multiple properties to the rear, providing added convenience for residents. A private triple garage to the rear also provides additional storage or secure parking for the home. With its flexible layout, characterful features, and prime location, this distinctive home presents a fantastic opportunity for a wide range of buyers.
Living Room
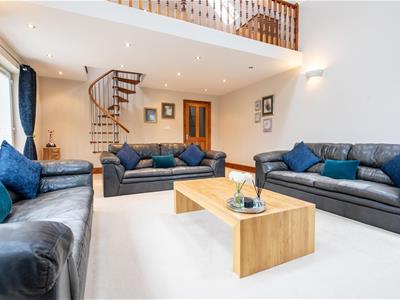 6.47 x 4.82 (21'2" x 15'9")
6.47 x 4.82 (21'2" x 15'9")
Kitchen
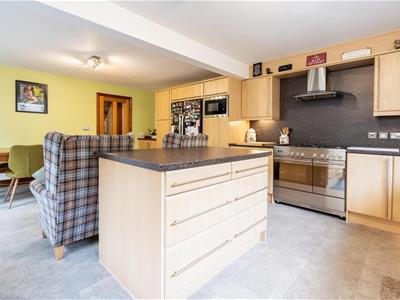 6.43 x 4.82 (21'1" x 15'9")
6.43 x 4.82 (21'1" x 15'9")
Bedroom One
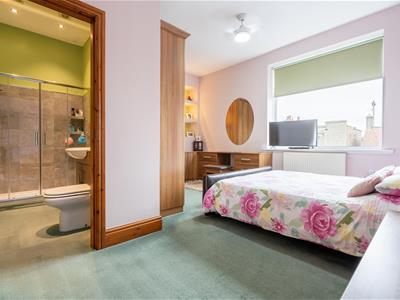 3.40 x 4.74 (11'1" x 15'6")
3.40 x 4.74 (11'1" x 15'6")
En-Suite
1.58 x 2.73 (5'2" x 8'11")
Bedroom Two
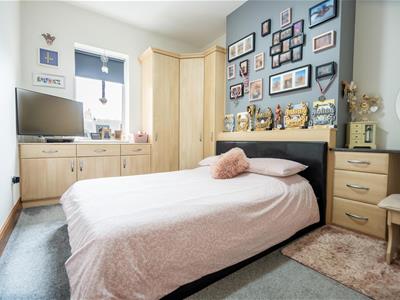 4.45 x 3.10 (14'7" x 10'2")
4.45 x 3.10 (14'7" x 10'2")
Bedroom Three
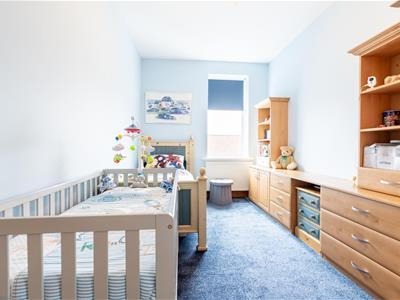 4.45 x 3.01 (14'7" x 9'10")
4.45 x 3.01 (14'7" x 9'10")
Bathroom
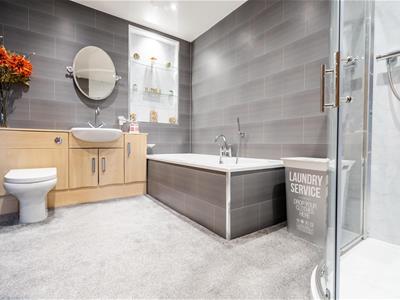 3.21 x 2.59 (10'6" x 8'5")
3.21 x 2.59 (10'6" x 8'5")
Mezzanine
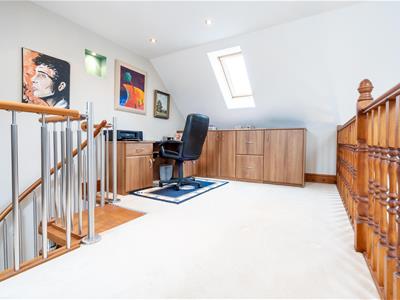 2.84 x 4.90 (9'3" x 16'0")
2.84 x 4.90 (9'3" x 16'0")
Loft Room
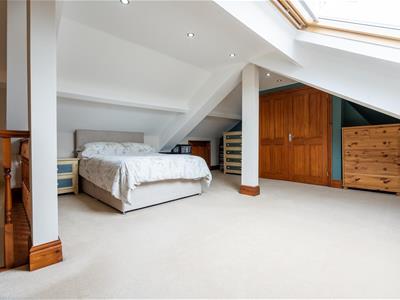 5.08 x 3.11 (16'7" x 10'2")
5.08 x 3.11 (16'7" x 10'2")
Energy Efficiency and Environmental Impact

Although these particulars are thought to be materially correct their accuracy cannot be guaranteed and they do not form part of any contract.
Property data and search facilities supplied by www.vebra.com
