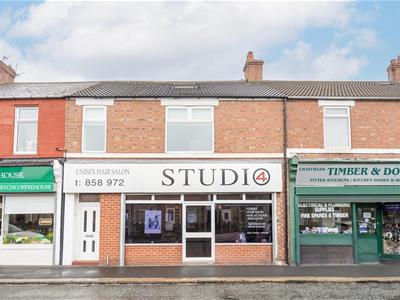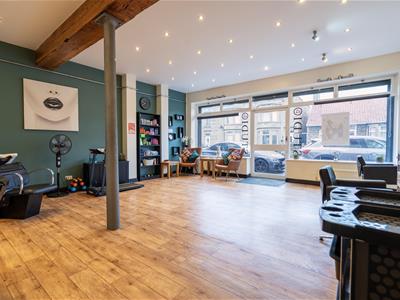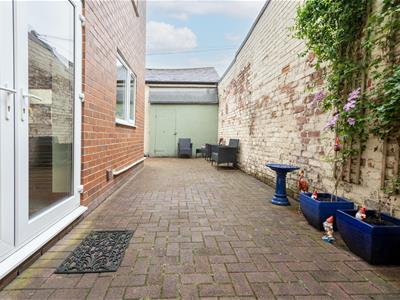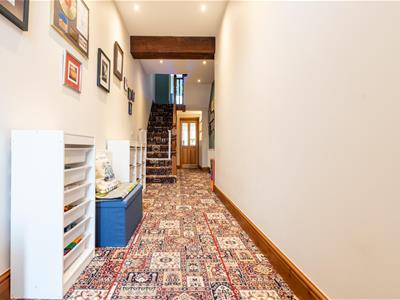
25 Sanderson Arcade
Morpeth
NE61 1NS
Milburn Road, Ashington
Offers Over £199,500
3 Bedroom House - Terraced
- Versatile retail space and spacious three-bedroom mid-terraced home
- Located in the heart of Ashington
- Spacious and stylish shop floor
- Triple garage and private off-street parking exclusive to the residence
- Walking distance to Ashington train station
- Close to parks and green spaces
Signature North East welcomes you to this versatile shop and three-bedroom mid-terraced home, ideally located in the heart of Ashington. Surrounded by local shops, green spaces, and just a short walk from Ashington train station, this property offers a fantastic opportunity for both commercial and residential use.
The commercial space features a spacious and stylish shop floor with large front-facing windows that flood the area with natural light, creating an inviting setting for a wide range of business types. The layout offers great flexibility for displays, seating or retail use. Beyond the main area is a private kitchen with worktops, wall and base units, perfect for staff use. A separate WC serves the commercial side, while fire escape doors provide access to the rear yard, enhancing safety and convenience.
Accessed via a separate entrance, the residential accommodation begins with a welcoming hallway leading into a well-equipped kitchen, fitted with bright wall and base units, sleek countertops, a dishwasher and five-ring double oven. On the first floor is a spacious living room with large windows, ideal for relaxing or entertaining. From here, a spiral staircase leads to a mezzanine currently used as a home office. Three bedrooms are also located on this floor, including two doubles, with the principal bedroom benefiting from an en-suite. A modern family bathroom features a bathtub, a walk-in shower, a wash basin and WC. The second floor offers a spacious loft room currently used as an additional bedroom.
Externally, the home benefits from a well-maintained rear yard, perfect for outdoor furniture. To the rear, there is also a triple garage and off-street parking allocated exclusively to the residential home, offering added convenience and secure storage.
Shop Floor
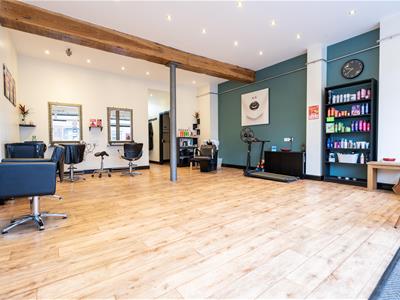 7.15 x 6.05 (23'5" x 19'10")
7.15 x 6.05 (23'5" x 19'10")
Kitchen
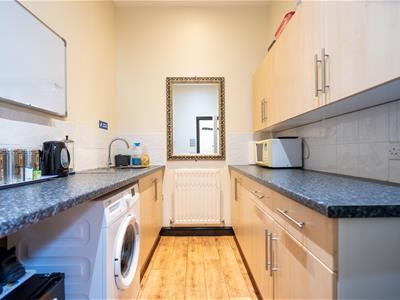 3.12 x 2.37 (10'2" x 7'9")
3.12 x 2.37 (10'2" x 7'9")
WC
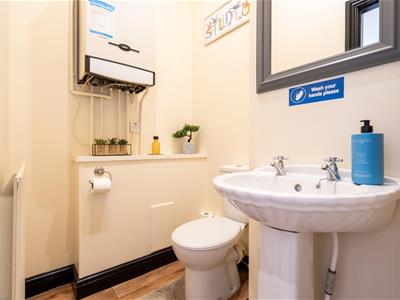 2.37 x 1.39 (7'9" x 4'6")
2.37 x 1.39 (7'9" x 4'6")
Kitchen
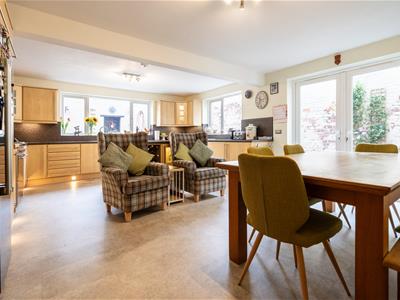 6.43 x 4.82 (21'1" x 15'9")
6.43 x 4.82 (21'1" x 15'9")
Living Room
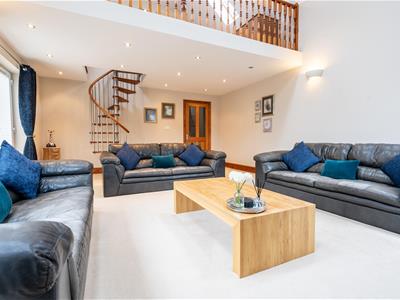 4.82 x 6.47 (15'9" x 21'2")
4.82 x 6.47 (15'9" x 21'2")
Mezzanine
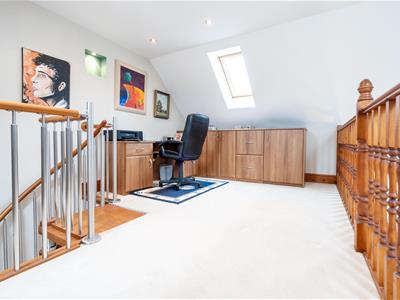 4.9 x 2.84 (16'0" x 9'3")
4.9 x 2.84 (16'0" x 9'3")
Bathroom
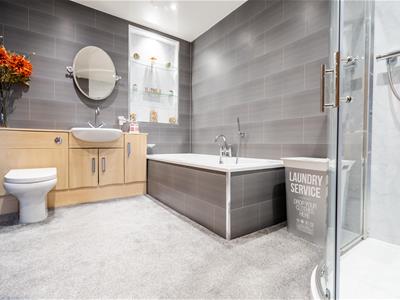 2.59 x 3.12 (8'5" x 10'2")
2.59 x 3.12 (8'5" x 10'2")
Bedroom One
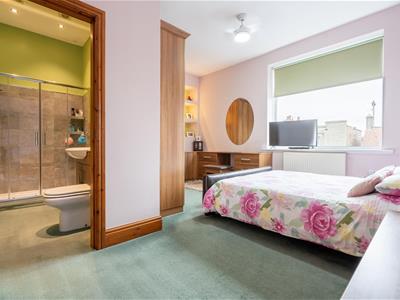 4.74 x 4.43 (15'6" x 14'6")
4.74 x 4.43 (15'6" x 14'6")
En-suite
2.73 x 1.68 (8'11" x 5'6")
Bedroom Two
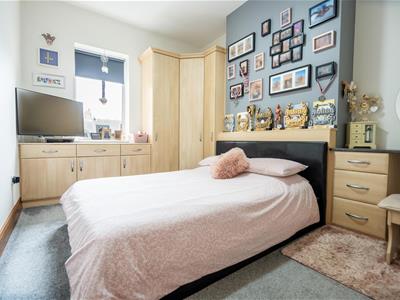 3.1 x 4.45 (10'2" x 14'7")
3.1 x 4.45 (10'2" x 14'7")
Bedroom Three
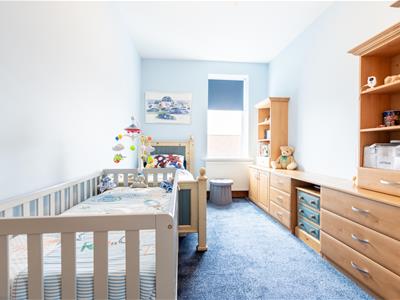 4.45 x 2.61 (14'7" x 8'6")
4.45 x 2.61 (14'7" x 8'6")
Loft Room
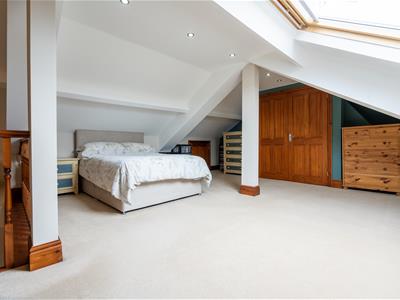 7.85 x 5.08 (25'9" x 16'7")
7.85 x 5.08 (25'9" x 16'7")
Although these particulars are thought to be materially correct their accuracy cannot be guaranteed and they do not form part of any contract.
Property data and search facilities supplied by www.vebra.com
