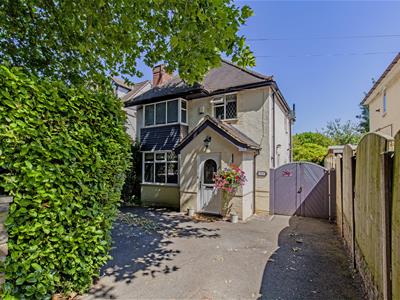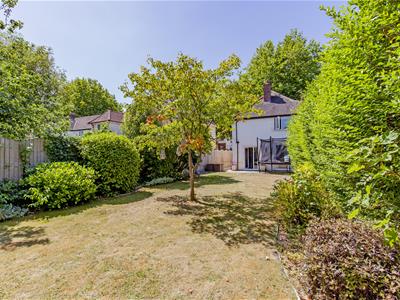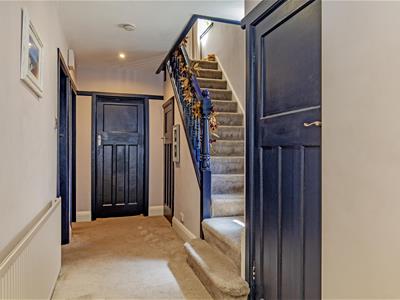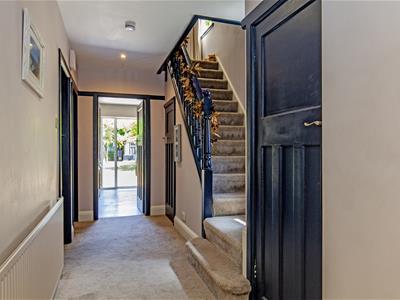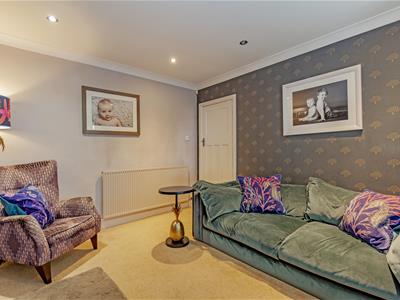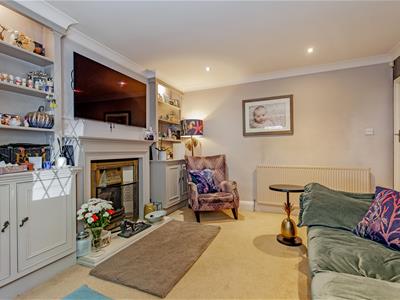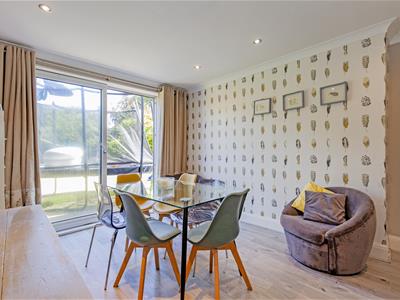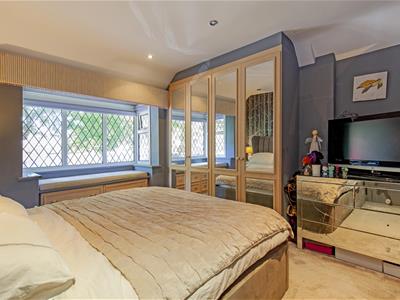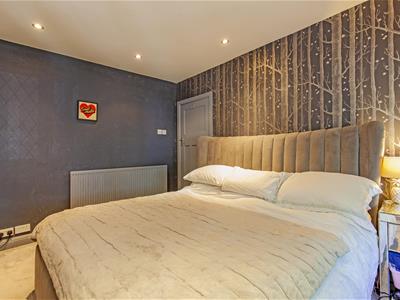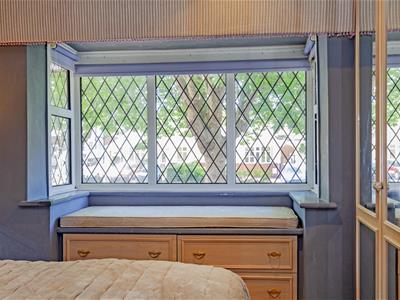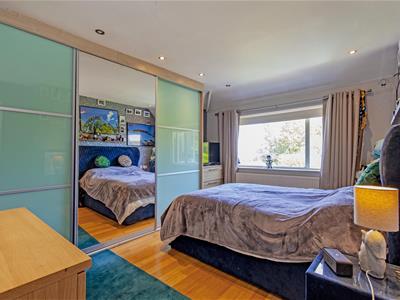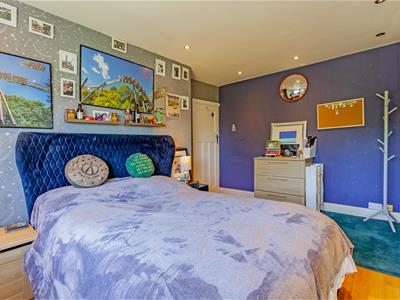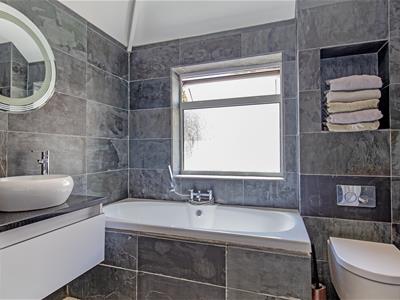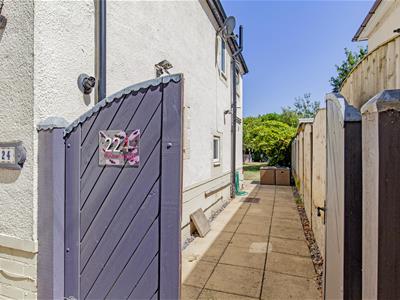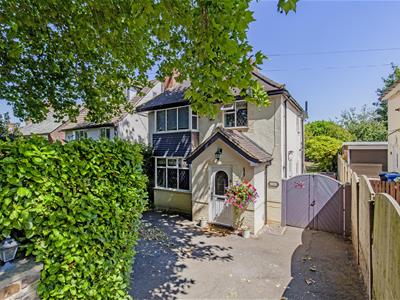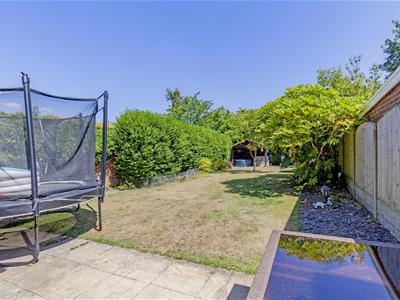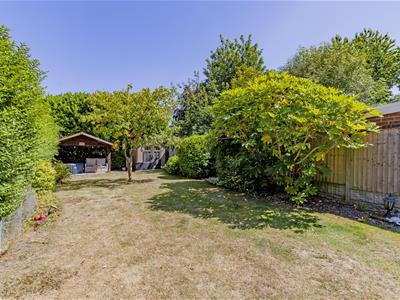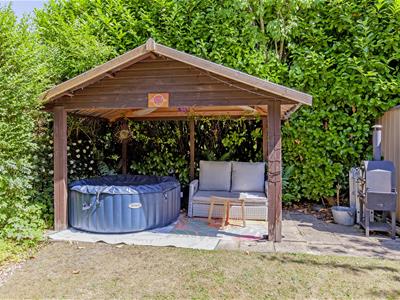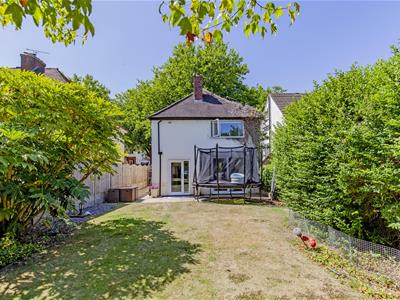Wards Estate Agents
17 Glumangate
Chesterfield
S40 1TX
Walton Road, Walton, Chesterfield
£350,000
3 Bedroom House - Detached
- We are delighted to present this THREE BEDROOM DETACHED BAY FRONTED PERIOD FAMILY HOUSE to the open market!!
- Enjoys an attractive roadside position within a highly sought after residential location close to local schools, shops, bus routes, Leisure centre and Chesterfield Town Centre. Major commuter road lin
- The side area to the property and the generous rear garden offers great potential for extension(subject to consents)
- Internally the beautifully presented family accommodation retains many original features, benefits from uPVC double glazing, gas central heating and IMPRESSIVE Gloss Mink Integrated kitchen with Quart
- LUXURY FULLY TILED FAMILY BATHROOM with superb 4 piece suite!
- Front driveway which provides ample parking spaces for 2 vehicles
- A pleasant rear aspect backing onto an Orchard at the rear with a generous garden having secure boundaries, large patio area and large area of lawn
- Sun terrace area with summer house and BBQ/Pizza area which creates a perfect setting for family and social relaxation/outside entertaining.
- Early Viewing is Highly Recommended!
- Energy Rating D
We are delighted to present this THREE BEDROOM DETACHED BAY FRONTED PERIOD FAMILY HOUSE to the open market!! Enjoys an attractive roadside position within a highly sought after residential location, and is set on the fringe of the National Peak Park with Somersall Park and Walton Dam also nearby. Within easy access to local schools, shops, bus routes, Leisure centre and Chesterfield Town Centre. Major commuter road links A61/A617/M1 J29 are within close proximity.
Internally the beautifully presented family accommodation retains many original features, benefits from uPVC double glazing, gas central heating and comprises of front entrance hall, cloakroom/WC, front reception room with feature fireplace, dining room with access onto the rear landscaped gardens and an IMPRESSIVE Gloss Mink Integrated kitchen with Quartz work surfaces. To the first floor main double bedroom with range of fitted wardrobes, second double bedroom with range of fitted wardrobes and a versatile third bedroom again benefits from fitted wardrobe/top boxes/bedside cabinet. LUXURY FULLY TILED FAMILY BATHROOM with superb 4 piece suite!
Front low stone boundary walling and front driveway which provides ample parking spaces for 2 vehicles. Substantial fenced side boundary. Double wooden secure gates provide access along the side of the property into the rear gardens. The side area to the property and the generous rear garden offers great potential for extension(subject to consents)
A pleasant rear aspect backing onto an Orchard at the rear with a generous garden having secure boundaries, large patio area and large area of lawn leading down to a further sun terrace area with summer house and BBQ/Pizza area which creates a perfect setting for family and social relaxation/outside entertaining. There is a side plum slate border and well established trees which help to give additional privacy to the garden. Garden shed.
Additional Information
Gas Central Heating
uPVC Double Glazed Windows
Gross Internal Floor Area- 98.8 Sq.m/ 1063.4 Sq.Ft.
Council Tax Band -D
Secondary School Catchment Area -Parkside Community School
Entrance Hall
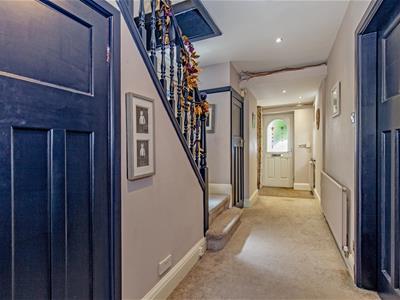 5.56m x 1.35m (18'3" x 4'5")Front composite entrance door leads into the spacious hallway which retains original internal doors. Useful understairs store and staircase to the first floor. Downlighting.
5.56m x 1.35m (18'3" x 4'5")Front composite entrance door leads into the spacious hallway which retains original internal doors. Useful understairs store and staircase to the first floor. Downlighting.
Understairs Store
1.42m x 0.89m (4'8" x 2'11")Useful additional store cupboard.
Cloakroom
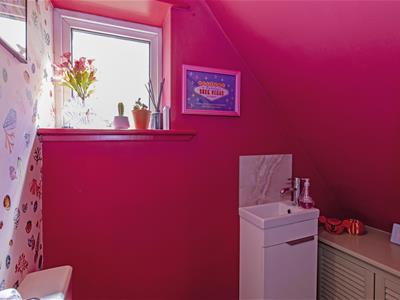 1.85m x 0.89m (6'1" x 2'11")Comprising of a 2 piece suite with low level WC and wash hand basin.
1.85m x 0.89m (6'1" x 2'11")Comprising of a 2 piece suite with low level WC and wash hand basin.
Reception Room
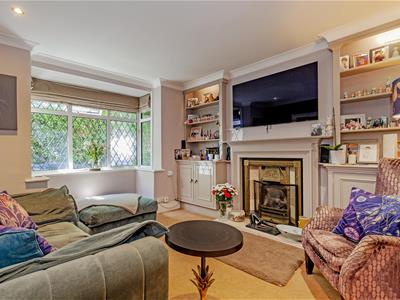 4.11m x 3.66m (13'6" x 12'0")Beautifully presented family reception room with front aspect bay window. Feature contemporary fireplace with gas fire. Side cupboards and open shelving with subtle lighting. Coving and downlighting.
4.11m x 3.66m (13'6" x 12'0")Beautifully presented family reception room with front aspect bay window. Feature contemporary fireplace with gas fire. Side cupboards and open shelving with subtle lighting. Coving and downlighting.
Dining Room
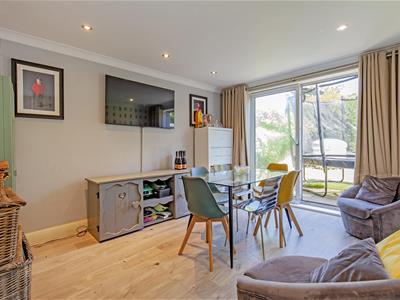 4.24m x 3.30m (13'11" x 10'10")A second reception room with rear aspect patio doors leading onto the rear gardens. Downlighting.
4.24m x 3.30m (13'11" x 10'10")A second reception room with rear aspect patio doors leading onto the rear gardens. Downlighting.
Impressive Integrated Kitchen
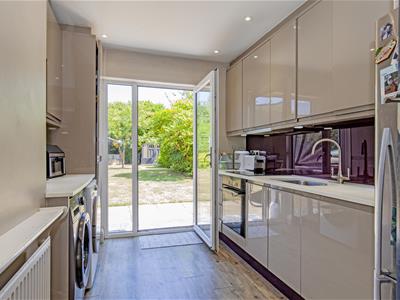 3.35m x 2.67m (11'0" x 8'9")Includes a superb range of modern Mink Gloss fronted base and wall units with complimentary work surfaces and inset stainless steel sink. Feature splash back and concealed down lights. Integrated electric oven and hob. Space is provided for washing machine, dryer and fridge/freezer. Ceiling downlighting. Glazed rear door with side panel and leads onto the rear gardens.
3.35m x 2.67m (11'0" x 8'9")Includes a superb range of modern Mink Gloss fronted base and wall units with complimentary work surfaces and inset stainless steel sink. Feature splash back and concealed down lights. Integrated electric oven and hob. Space is provided for washing machine, dryer and fridge/freezer. Ceiling downlighting. Glazed rear door with side panel and leads onto the rear gardens.
First Floor Landing
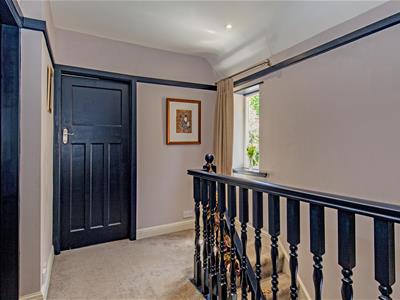 2.97m x 2.34m (9'9" x 7'8")Access to the first floor accommodation. Attic access with lighting & boarding, perfect for additional storage. Downlighting.
2.97m x 2.34m (9'9" x 7'8")Access to the first floor accommodation. Attic access with lighting & boarding, perfect for additional storage. Downlighting.
Front Double Bedroom One
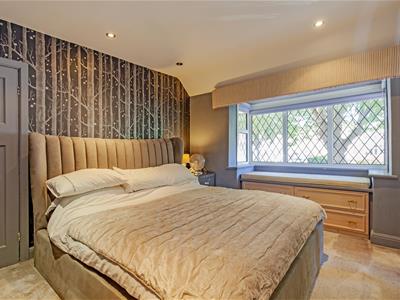 3.66m x 3.51m (12'0" x 11'6")Spacious main double bedroom with front bay window. Attractively decorated and includes two double mirror fronted wardrobes and complimentary fitted window seat. Downlighting.
3.66m x 3.51m (12'0" x 11'6")Spacious main double bedroom with front bay window. Attractively decorated and includes two double mirror fronted wardrobes and complimentary fitted window seat. Downlighting.
Rear Double Bedroom Two
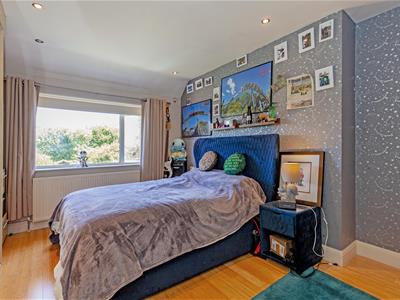 4.22m x 3.28m (13'10" x 10'9")A second double bedroom with rear aspect window overlooking the rear gardens. Lovely range of sliding fitted wardrobes which offer surplus amounts of hanging and storage space.
4.22m x 3.28m (13'10" x 10'9")A second double bedroom with rear aspect window overlooking the rear gardens. Lovely range of sliding fitted wardrobes which offer surplus amounts of hanging and storage space.
Front Single Bedroom Three
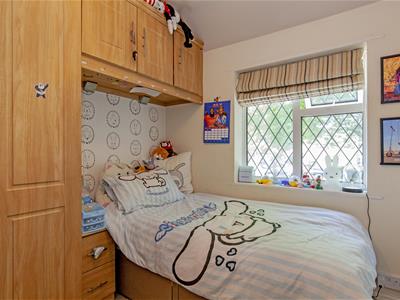 2.34m x 2.31m (7'8" x 7'7")A versatile third bedroom with fitted wardrobe, top boxes and bedside cabinet.
2.34m x 2.31m (7'8" x 7'7")A versatile third bedroom with fitted wardrobe, top boxes and bedside cabinet.
Luxury Family Bathroom
 2.69m x 2.31m (8'10" x 7'7")A fabulous fully tiled family bathroom comprising of a superb 4 piece suite. Comprising of tiled panelled bath with attachment shower hose, separate shower cubicle with mains shower, wall hung vanity cupboard with granite worktop and free standing ceramic bowl and low level WC. Inset wall towel shelf. Heated towel radiator.
2.69m x 2.31m (8'10" x 7'7")A fabulous fully tiled family bathroom comprising of a superb 4 piece suite. Comprising of tiled panelled bath with attachment shower hose, separate shower cubicle with mains shower, wall hung vanity cupboard with granite worktop and free standing ceramic bowl and low level WC. Inset wall towel shelf. Heated towel radiator.
Outside
Front low stone boundary walling and front driveway which provides ample parking spaces for 2/3 vehicles. Substantial fenced side boundary. Double wooden secure gates provide access along the side of the property into the rear gardens. The side area to the property and the generous rear garden offers great potential for extension(subject to consents)
To the rear is a generous garden with secure boundaries, large patio area and large area of lawn leading down to a further sun terrace area with summer house and BBQ/Pizza area which creates a perfect setting for family and social relaxation/outside entertaining.
The is a side plum slate border and well established trees which help to give additional privacy to the garden. Garden shed.
Energy Efficiency and Environmental Impact
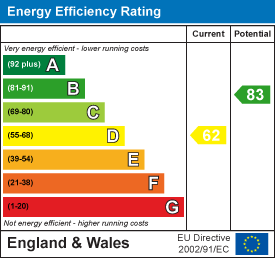
Although these particulars are thought to be materially correct their accuracy cannot be guaranteed and they do not form part of any contract.
Property data and search facilities supplied by www.vebra.com
