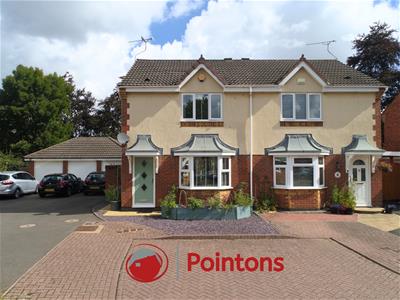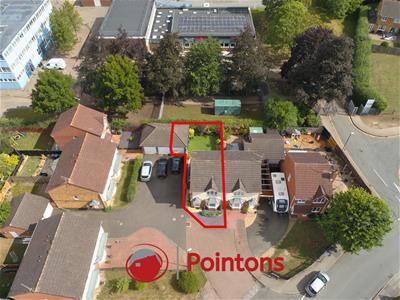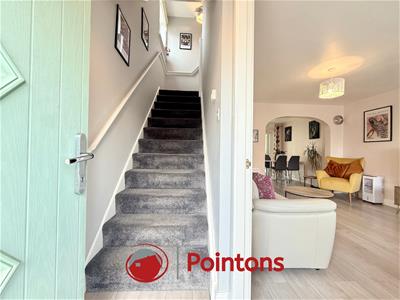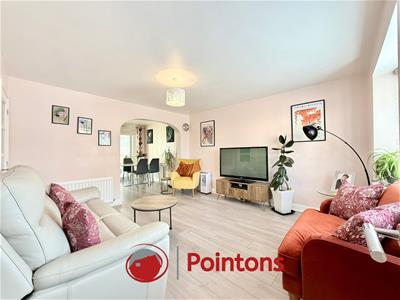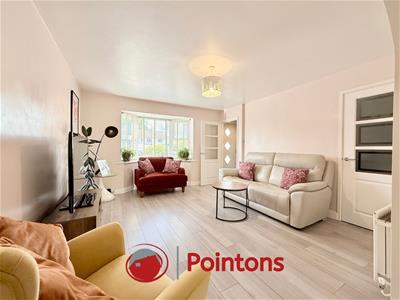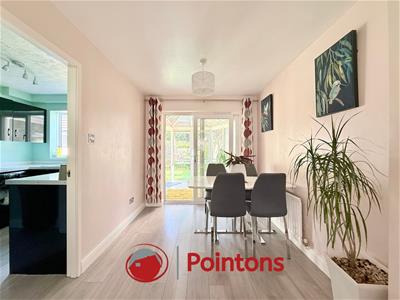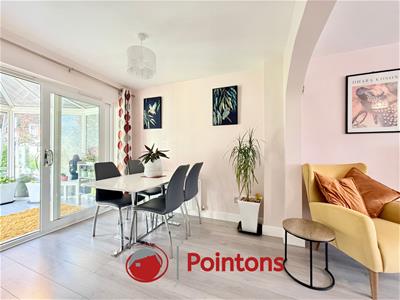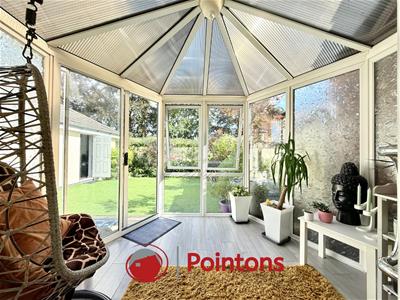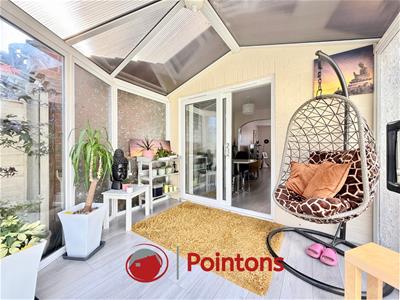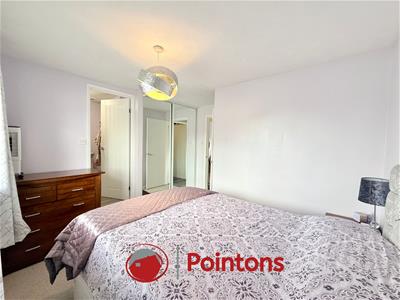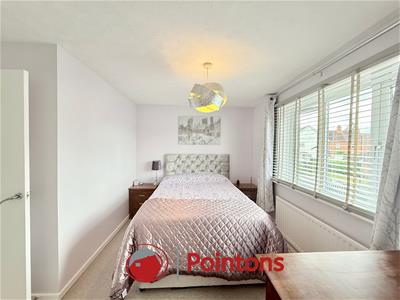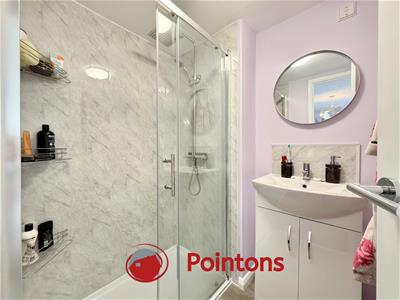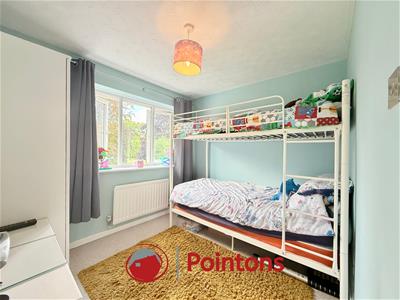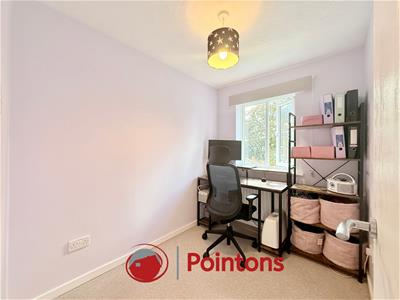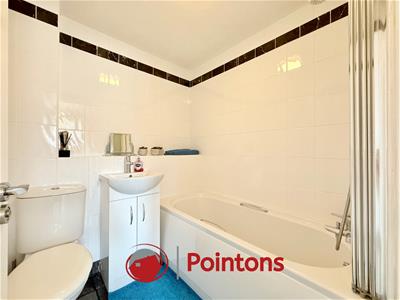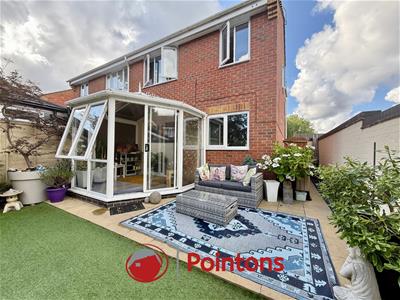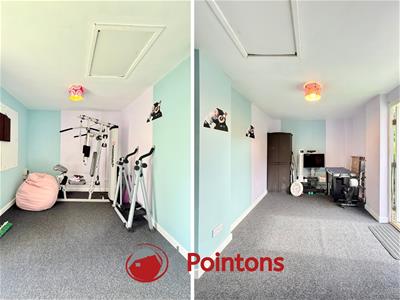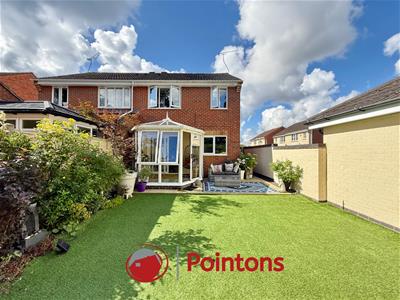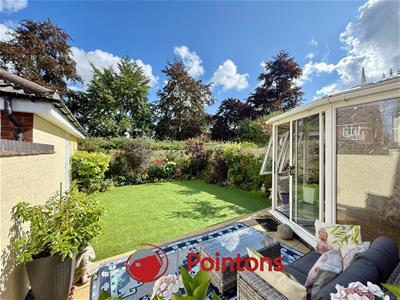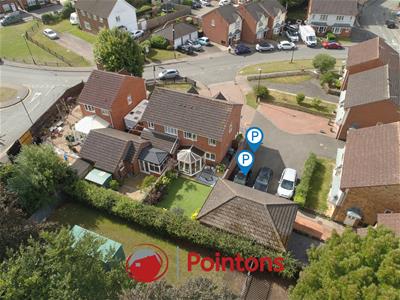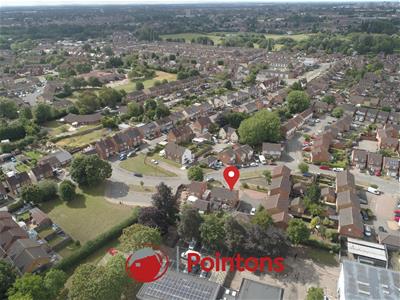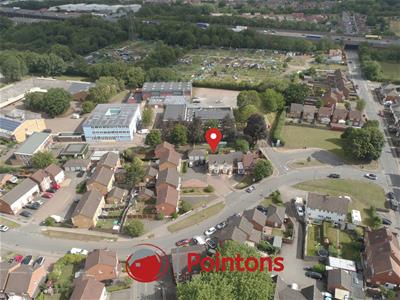
109 New Union Street
Coventry
CV1 2NT
Ansell Drive, Longford, Coventry
Offers Over £245,000 Sold (STC)
3 Bedroom House - Semi-Detached
- SEMI DETACHED HOUSE
- CUL-DE-SAC LOCATION
- OPEN PLAN LOUNGE/DINER
- FULL FITTED KITCHEN
- THREE BEDROOMS
- MASTER WITH ENSUITE
- THREE PIECE SUITE FAMILY BATHROOM
- GARAGE AND DRIVEWAY
- EPC - tbc / COUNCIL TAX - C
Situated in the charming area of Longford, Coventry, this delightful semi-detached house on Ansell Drive offers a perfect blend of comfort and convenience. With three well-proportioned bedrooms, this property is ideal for families or those seeking extra space. The inviting reception room provides a warm and welcoming atmosphere, perfect for relaxation.
The house features a well-appointed garden, perfect for the green fingered and and excellent space to entertain guests. The layout of the property is practical and functional, making it a wonderful place to call home.
Situated in a friendly neighbourhood, residents can enjoy the benefits of local amenities, schools, and parks, all within easy reach. The location also offers excellent transport links, making commuting to Coventry city centre and beyond a breeze.
This semi-detached house on Ansell Drive is a fantastic opportunity for anyone looking to settle in a vibrant community. With its appealing features and prime location, it is sure to attract interest from a variety of buyers. Don’t miss the chance to make this lovely property your new home.
Entrance Hall
4.25m x 1.06m (13'11" x 3'6")Enter via a double glazed composite door to hallway, stairs to first floor, door to;
Living Room
4.25m x 3.51m (13'11" x 11'6")Double glazed bay window to front, two radiators, telephone point, door to understairs cupboard, open plan to;
Dining Room
2.80m x 2.39m (9'2" x 7'10")Double radiator, laminate flooring, pendant light , sliding door to conservatory, door to;
Kitchen
2.80m x 2.17m (9'2" x 7'1")Fitted Kitchen with a matching range of base and eye level units with worktop space, stainless steel sink with drainer and mixer tap, plumbing for washing machine, space for fridge and freezer, gas point, with free standing gas oven with hob and extractor hood over, window to rear, double radiator, laminate flooring.
Conservatory
2.56m x 3.06m (8'5" x 10'0")Double glazed windows, sliding doors to garden.
Master Bedroom
3.55m x 3.56m (11'8" x 11'8")Window to front and radiator to front, integrated wardrobe with sliding doors, door to
En-suite
1.50m x 1.37m (4'11" x 4'6")Fitted with a shower cubicle with glass sliding door, aqua board panelling to all walls, mixer tap shower with hose rail and shower head, pedestal hand wash basin with aqua splashback, extractor fan, door to boiler cupboard.
Bedroom 2
2.38m x 2.67m (7'10" x 8'9")Window to front and radiator to rear
Bedroom 3
2.38m x 1.89m (7'10" x 6'2")Window to front and radiator to rear
Bathroom
1.82m x 1.82m (6'0" x 6'0")Three piece suite with deep panelled bath, with mixer tap shower and glass screen, pedestal wash basin, WC, tiling to all walls with ceramic tiled flooring.
Garage
5.92m x 3.39m (19'5" x 11'1")Up and over door, internal conversion to studio/gym, door to garden.
Good to Know
Tenure: Freehold
Age: 1999
Garden: North west
Total SqFt: 1119.0
Boiler age: 2024, 1 Years/s
Loft: Insulated
Energy efficiency rating: tbc
Council tax band: C
Disclaimer
Please Note: All fixtures & Fittings are excluded unless detailed in these particulars. None of the equipment mentioned in these particulars has been tested; purchasers should ensure the working order and general condition of any such items.
Although these particulars are thought to be materially correct their accuracy cannot be guaranteed and they do not form part of any contract.
Property data and search facilities supplied by www.vebra.com
