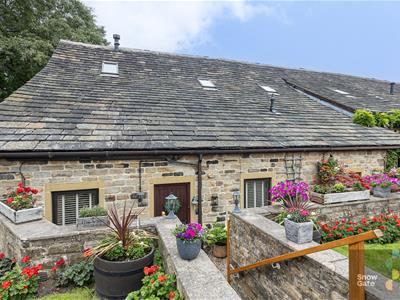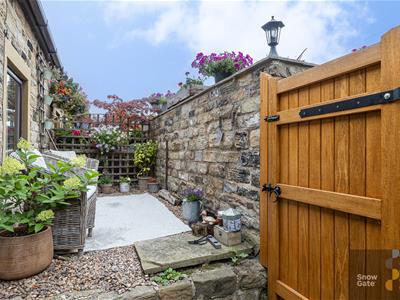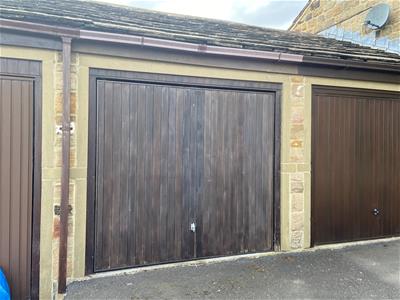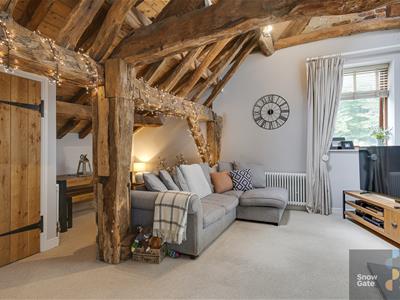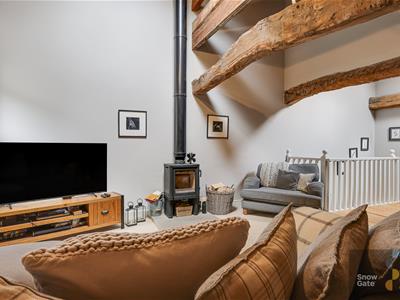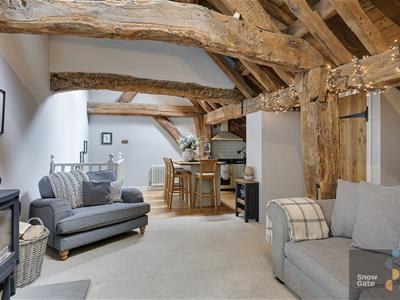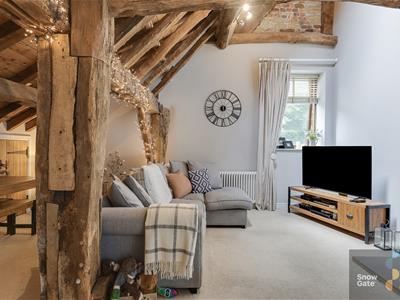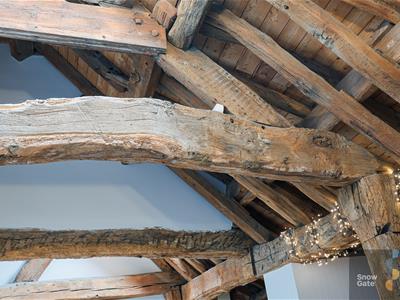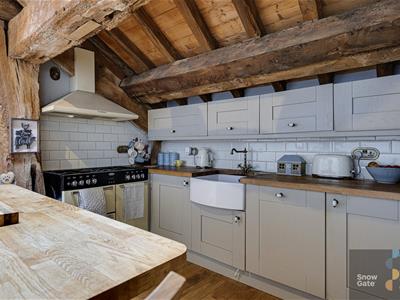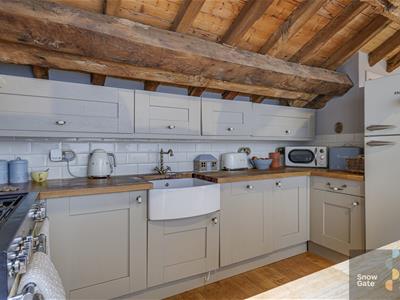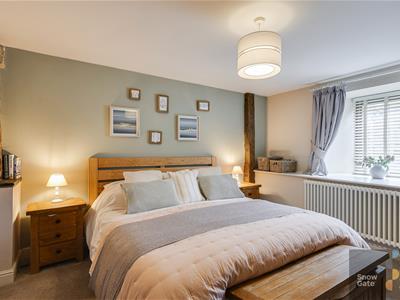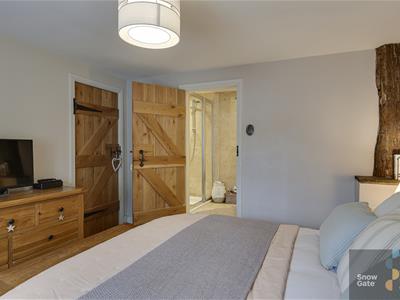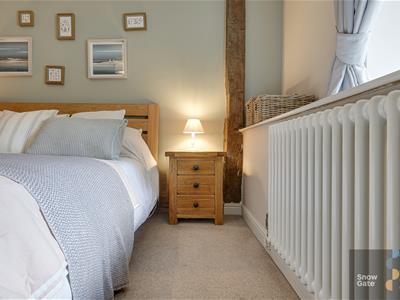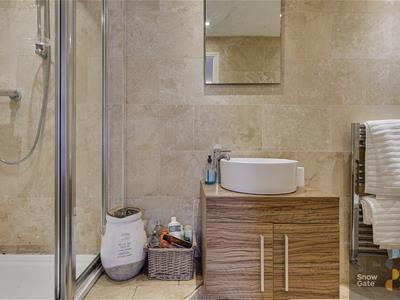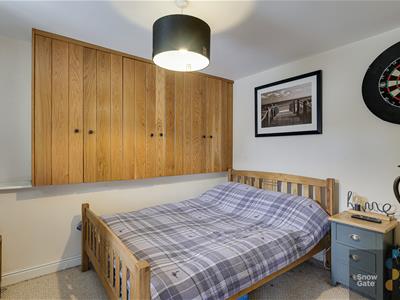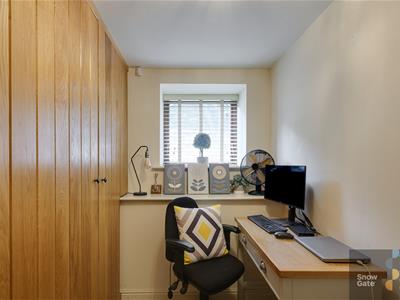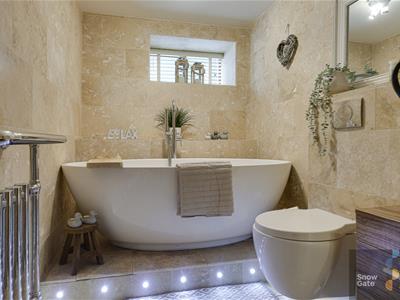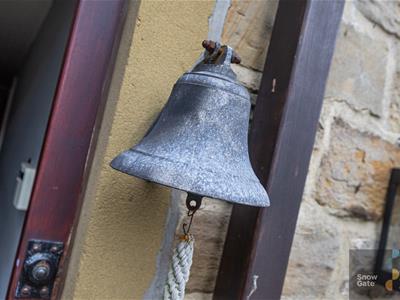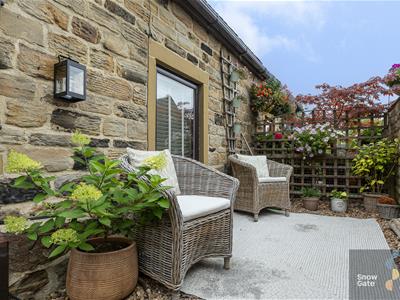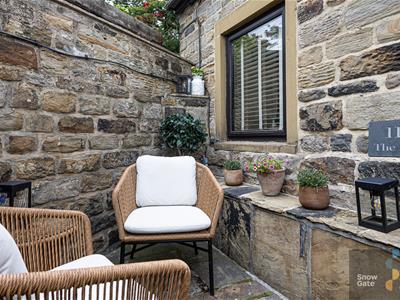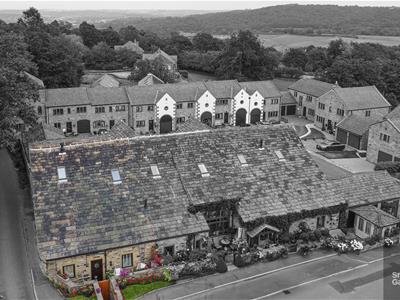The Barn, Hopton Hall Lane, Upper Hopton
£330,000
2 Bedroom Barn Conversion
- GRADE II LISTED BARN CONVERSATION IN HIGHLY DESIRABLE LOCATION
- TWO DOUBLE BEDROOMS PLUS DRESSING ROOM
- LOCATED IN THE HEART OF UPPER HOPTON
- SHOWCASING EXCEPTIONAL CHARACTER FEATURES
- BEAUTIFUL RURAL SETTING YET CLOSE TO LOCAL AMENITIES
- CLOSE TO THE RAILWAY STATION & MOTORWAY NETWORKS
Located in the sought-after village of Upper Hopton, this impressive two-bedroom Grade II listed barn conversion offers a rare opportunity to own a home full of original character and charm. The property retains many period features and is well presented throughout. The sleeping accommodation is found on the ground floor with the impressive open plan living kitchen upstairs. Set in the heart of this popular rural village, yet is conveniently close to Mirfield town centre and a wide range of local amenities, including schools, shops, GP surgeries, pubs, restaurants, and public transport links. Mirfield train station offers excellent rail connections to Huddersfield, Leeds, Manchester, and London. Motorway networks are also close-by, making the location ideal for commuters. Externally, a small enclosed seating area to the front enjoys a south-west facing aspect—a perfect space to relax! Set slightly away to the rear is a single garage along with a parking space. VIEWING RECOMMENDED!
Grade 2 Listed
Tenure - Freehold
Council Tax - Band C
Gas - mains
Electric - mains
Water - mains
Sewerage - mains
Parking - parking available in front of the garage
Entrance
The front door opens to the spacious entrance hallway with doors opening to the master bedroom, bedroom two, dressing room/study, house bathroom and utility. Stairs lead to the first floor living accommodation.
Master Bedroom
An excellent sized double bedroom which offers space for furnishings. Having a front facing window and a door opening to the ensuite.
Ensuite
A contemporary suite with tiled flooring, comprising a shower, vanity wash basin, low flush wc and heated towel radiator.
Bedroom Two
Double bedroom with a large storage cupboard and a front facing window.
Dressing Room/Study
A flexible space with large fitted wardrobes and currently used as a dressing room/study. If the wardrobes were to be removed, this could be used as a third bedroom. Side aspect window.
House Bathroom
A contemporary suite which comprises a freestanding bath, separate shower, vanity wash basin, low flush wc, heated towel radiator and a side facing obscured window.
Utility
A most useful area located under the stairs, also having plumbing for a washing machine.
First Floor
Open Plan Living Kitchen
The heart of the home is the spacious open-plan living kitchen which showcases many of the barn's original features including the exposed beams. Also having a wood burning stove. There are two useful storage cupboards, one housing the gas central heating boiler and the Velux windows allow natural light to flood in. The contemporary 'cottage style' kitchen comprises a range of wall and base units with under-counter lighting and tiled splash backs, Belfast sink and integrated dishwasher. Solid oak worktops, a space for a fridge freezer and having a range cooker with extractor above. The breakfast bar/centre island also benefits from having an electric supply. The living area provides space for furnishings and there is a side facing window.
Garden & Garage
Directly in front of the property is an enclosed area which is South-West facing and provides an intimate space to sit out and relax, Set slightly away from the property, to the rear (access via Covey Clough Court) is a single garage with a parking space in front.
Although these particulars are thought to be materially correct their accuracy cannot be guaranteed and they do not form part of any contract.
Property data and search facilities supplied by www.vebra.com
.png)
