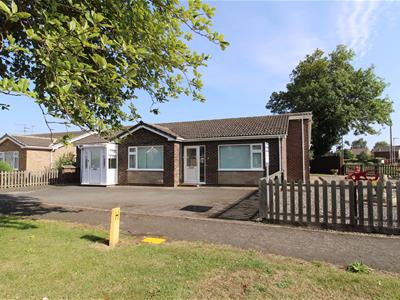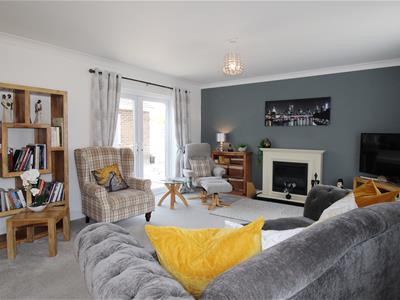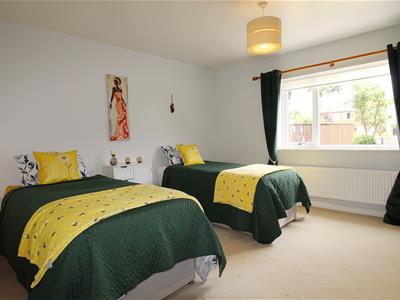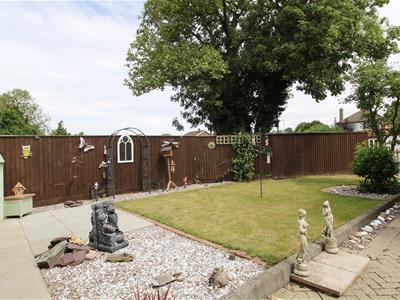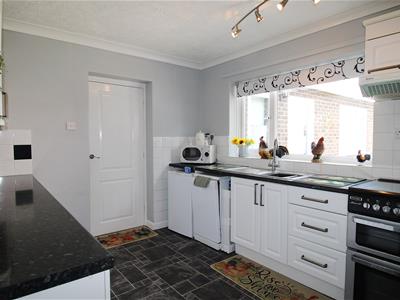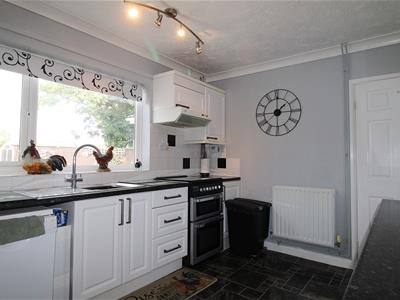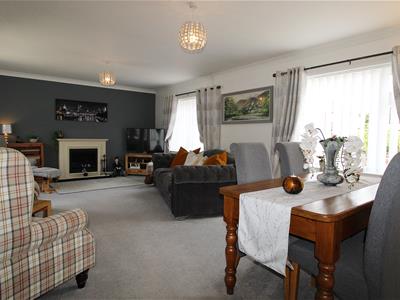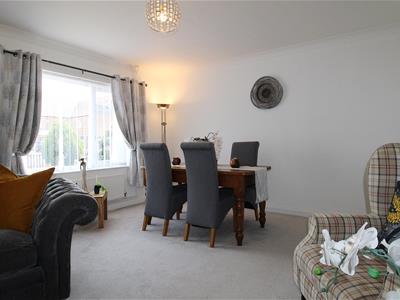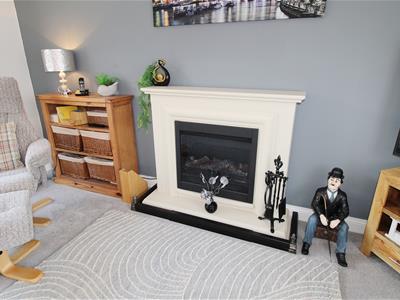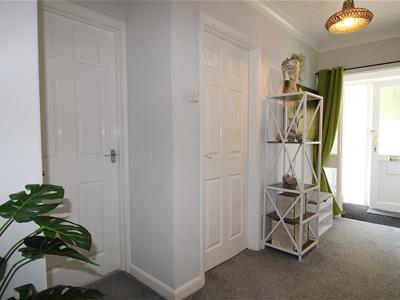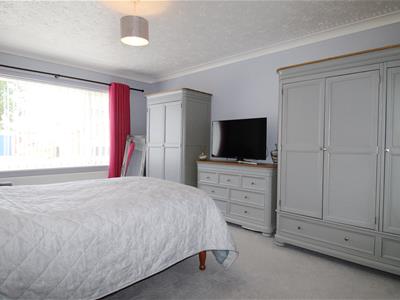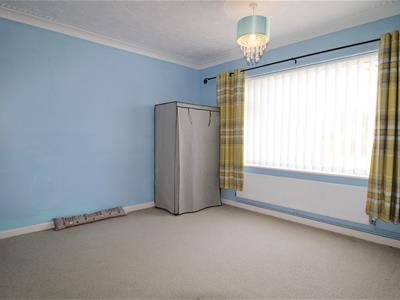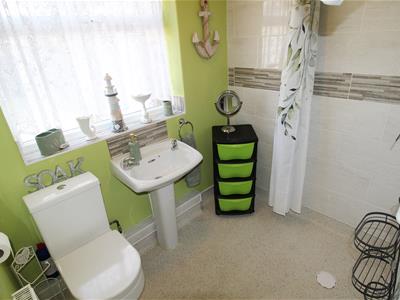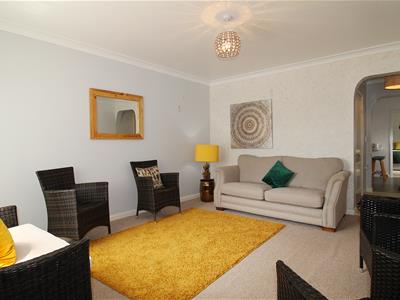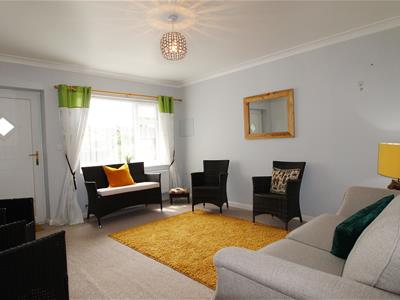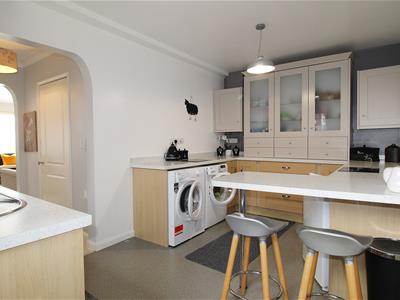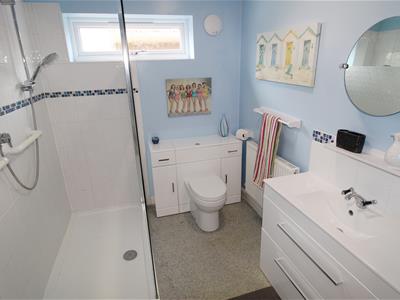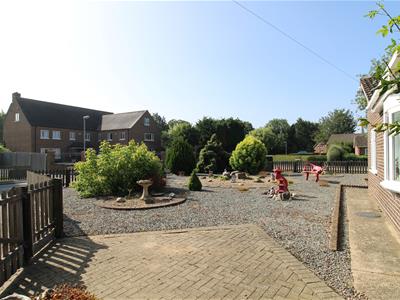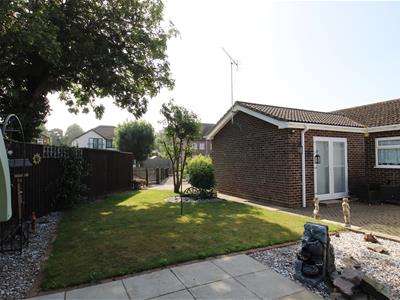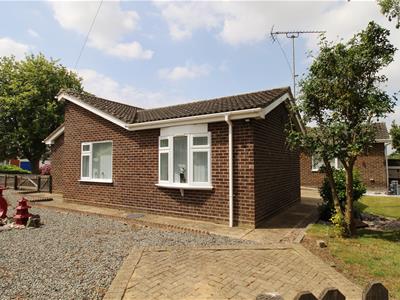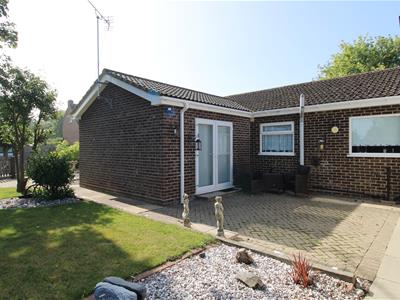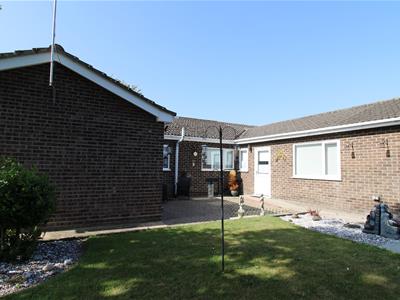
11 High Street
Long Sutton
Lincolnshire
PE12 9DB
Delamore Way, Long Sutton
Offers in the region of £300,000 Sold (STC)
3 Bedroom Bungalow - Detached
- Exceptionally Spacious 2- Bedroom Detached Bungalow And 1-Bedroom Annexe
- Located Within Walking Distance Of The Town Centre And All Its Amenities
- A Super-Sized Living/Dining Room With French Doors To The Garden
- A Modern Fitted Kitchen, Contemporary Wet Room, A King-Sized Bedroom And A Large Double Bedroom
- 1-Bedroom Annexe With A Separate Entrance Door And Utilities
- Good-Sized Living Room And Fitted Kitchen/Breakfast Room
- A King-Sized Bedroom And a Large Shower Room With A Triple Walk-In Shower
- Private Garden To The Rear Serves Both The Bungalow And The Annexe
- Large Low Maintenace Garden To The Side And Off-Road Parking To The Front
- Offered with NO FORWARD CHAIN - BOOK YOUR VIEWING TODAY
BE QUICK! Offered with NO FORWARD CHAIN, a rare opportunity to acquire an extended 2-bedroom detached bungalow with a 1-bedroom annexe conveniently located within walking distance of the town centre and its amenities.
The bungalow itself has been thoughtfully extended to create an exceptionally spacious, bright and airy living/dining room with French doors onto the garden, a lovely room in which the family can gather. The fitted kitchen has ample storage and work surfaces for meal preparation, whilst the super-sized master bedroom and second double bedroom provide relaxing retreats after a busy day. The bungalow is serviced by a well-appointed wet room.
The annexe has its own front door, and boasts a cosy living room, a fitted kitchen/breakfast room with space for appliances, a contemporary shower room and a generous bedroom.
Both the bungalow and annexe have doors providing access to the rear garden, which offers block-paved and slabbed patio areas, as well as a lawn and decorative stone beds. A further garden to the side of the bungalow is low-maintenance in nature, being laid to decorative stone and gravel. With the tarmac driveway providing off-road parking for 3 vehicles, there is plenty of space for residents and visitors.
The small but busy Market Town of Long Sutton has a good range of amenities including Co-Op Store/Post Office, Tesco One Stop, Boots, Health Centre, Library, Ironmongers, Electrical store, Dentists, Hairdressers and various eateries. The larger towns of Kings Lynn and Spalding are both approximately 13 miles away and have ongoing coach and rail links direct to London and the North. The North Norfolk coast is just a 45-minute drive. The smaller nearby Town of Sutton Bridge also offers a challenging Golf Course along with the Sir Peter Scott Walk.
Porch
1.50m x 0.97m (4'11" x 3'2")Coved, textured ceiling. uPVC double-glazed privacy door with uPVC double-glazed side panels to the front. Opening with wooden-framed, privacy glazed side panels to the entrance hall. Double power-point. Carpet mat flooring.
Entrance Hall
Coved, textured ceiling. Ceiling light pendant. Loft hatch. Smoke detector. Airing cupboard measuring approximately 0.82m x 0.55m housing a hot water cylinder. Radiator. Thermostat. Single power-point. Carpet flooring,
Living/Dining Room
7.15m x 4.26m (23'5" x 13'11")Coved ceiling. 2 x ceiling light pendants. uPVC double-glazed French doors to the side. uPVC double-glazed window to the side. uPVC double-glazed bay-style window to the side. Contemporary freestanding log-effect electric fireplace with fender. 3 x radiators. 4 x double power-points. TV point. BT point. Carpet flooring.
Kitchen
3.56m x 2.87m (11'8" x 9'4")Coved, textured ceiling. Ceiling light. uPVC double-glazed window to the rear. Fitted range of matching wall and base units with a worktop over and a tiled splashback. Stainless steel sink and drainer with a stainless steel mixer tap. Freestanding 'Flavel' cooker with a 4-burner gas hob and an 'Xpelair' extractor over. 'Bosch' slimline dishwasher. Base unit housing a wall-mounted 'Ideal' boiler. Under-counter space for a fridge. Radiator. Heating/hot water programmer. Linoleum flooring.
Bedroom 1
4.74m x 3.56m (15'6" x 11'8")Coved, textured ceiling. Ceiling light pendant. uPVC double-glazed window to the front. Radiator. 3 x double power-points. TV point. Carpet flooring.
Bedroom 2
3.55m x 3.45m (11'7" x 11'3")Coved, textured ceiling. Ceiling light pendant. uPVC double-glazed window to the front. Radiator. 3 x double power-points. Carpet flooring.
Wet Room
2.05m x 1.64m (6'8" x 5'4")Ceiling light. uPVC double-glazed privacy window to the rear. Mid-level WC. Pedestal hand basin. Shower area with curtain rail and a tiled splashback with a mains-fed, dual-headed shower. Radiator. Shaving point. Wet room flooring.
Annexe
Porch
1.73m x 1.64m (5'8" x 5'4")uPVC double-glazed porch with a uPVC double-glazed privacy door to the front and a polycarbonate roof. uPVC double-glazed door to the living room. Linoleum flooring.
Living Room
4.46m x 3.79m (14'7" x 12'5")Coved ceiling. Ceiling light pendant. uPVC double-glazed window to the front. Radiator. 4 x double power-points. TV point. BT point. Carpet flooring.
Lobby
2.01m x 1.15m (6'7" x 3'9")Coved ceiling. Ceiling light pendant. Carbon monoxide detector. Radiator. Double power-point. Thermostat. LVT flooring.
Shower Room
2.49m x 2.02m (8'2" x 6'7")Ceiling light. Loft hatch. High level uPVC double-glazed privacy window to the side. Low-level vanity WC with storage cupboards and drawers. Vanity hand basin unit with drawers. Walk-in shower enclosure with mains-fed shower. Radiator. Extractor fan. Wall-mounted 'Winterwarm' electric fan heater. Shaving point. LVT flooring.
Kitchen/Breakfast Room
4.29m x 2.76m (14'0" x 9'0")Ceiling light pendant. uPVC double-glazed door to the side. uPVC double-glazed window to the side. Fitted base units with a worktop over, extending into a breakfast bar. Contrasting wall units. Stainless steel sink and drainer with a stainless steel mixer tap. Under-counter space and plumbing for a washing machine. Under-counter space for a tumble dryer. Under-counter space for a fridge. Under-counter space for a freezer. Wall-unit housing a 'Glowworm' combi boiler. 4 x double power-points plus additional points for appliances. TV point. LVT flooring.
Bedroom 3
4.28m x 3.94m (14'0" x 12'11")Ceiling light pendant. uPVC double-glazed window to the side. Radiator. 3 x double power-points. TV point. Carpet flooring.
Outside
To the front of the bungalow is a tarmac driveway providing off-road parking for 3 vehicles.
To the side of the property is a low-maintenance garden, laid to decorative stone and gravel with a picket fence.
To the rear of the property is a lawned garden with decorative stone beds. A block-paved area provides space for outdoor furniture, whilst the patio area provides a base for the plastic storage shed. The garden benefits from an outside light and tap.
Material Information
All material information is given as a guide only and should always be checked and confirmed by your Solicitor prior to exchange of contracts.
Council Tax
Main bungalow - Council Tax Band B.
Annexe - Council Tax Band A.
For more information on Council Tax, please contact South Holland District Council on 01775 761161.
Energy Performance Certificate
EPC Rating C. If you would like to view the full EPC, please enquire at our Long Sutton office.
Services
Mains electric, water and drainage are all understood to be installed at this property.
Central heating type - Gas central heating.
Mobile Phone Signal
EE - Variable in-home, good outdoor
02 - Good (outdoor only)
Three - Variable in-home, good outdoor
Vodafone - Good (outdoor only)
Visit the Ofcom website for further information.
Broadband Coverage
Standard, Superfast and Ultrafast broadband is available.
Visit the Ofcom website for further information.
Flood Risk
This postcode is deemed as a very low risk of surface water flooding and a low risk of flooding from rivers and the sea.
Directions
From the Geoffrey Collings & Co Long Sutton office, head north-west on High Street/B1359 and turn right onto Park Lane. In 0.1 miles, turn left onto Daniels Gate and take the first left onto Delamore Lane. The property is the first bungalow on the right-hand side.
FURTHER INFORMATION and arrangements to view may be obtained from the LONG SUTTON OFFICE of GEOFFREY COLLINGS & CO. Monday to Friday: 9.00am to 5:30pm. Saturday: 9:00am - 1:00pm.
IF YOU HAVE A LOCAL PROPERTY TO SELL THEN PLEASE CONTACT THE LONG SUTTON OFFICE OF GEOFFREY COLLINGS & CO. FOR A FREE MARKETING APPRAISAL.
Energy Efficiency and Environmental Impact
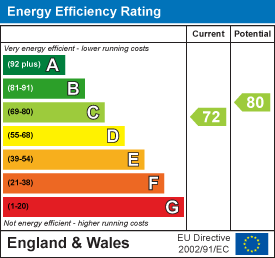
Although these particulars are thought to be materially correct their accuracy cannot be guaranteed and they do not form part of any contract.
Property data and search facilities supplied by www.vebra.com
