
429 Durham Road
Low Fell
Gateshead
NE9 5AN
Frome Gardens, Low Fell
Offers Over £309,950 Sold (STC)
4 Bedroom House - Semi-Detached
Nestled in the sought after Frome Gardens, Low Fell, this beautifully extended semi-detached house presents an exceptional opportunity for family living. With four spacious bedrooms and two well-appointed bathrooms, this property is designed to cater to modern lifestyles while offering a touch of elegance. As you enter, you are greeted by stunning oak flooring that flows throughout the ground floor. The inviting living room features a delightful fireplace, creating a warm and welcoming atmosphere. This space seamlessly connects to the dining room, which is perfect for entertaining, and opens through French doors into a bright conservatory, ideal for enjoying the garden views. The kitchen is a true highlight, equipped with integrated appliances, including a self-cleaning oven, making it a dream for any home chef. French doors lead directly to the rear garden, allowing for easy access and a lovely flow between indoor and outdoor spaces. On the first floor, the main bedroom boasts fantastic views and includes a private en-suite shower room, providing a peaceful retreat. Three additional good sized bedrooms come with built-in storage, ensuring ample space for all your belongings, while the luxurious family bathroom adds a touch of sophistication. The property also features a low-maintenance front garden, complete with a driveway and garage for convenient parking. The rear garden is a landscaped haven, featuring an Indian sandstone patio and a charming summer house, perfect for relaxation or entertaining guests. This home truly offers a blend of comfort, style, and practicality. Viewing is essential to fully appreciate the quality and stunning views on offer. Don’t miss the chance to make this exceptional property your own.
ENTRANCE PORCH
ENTRANCE HALLWAY
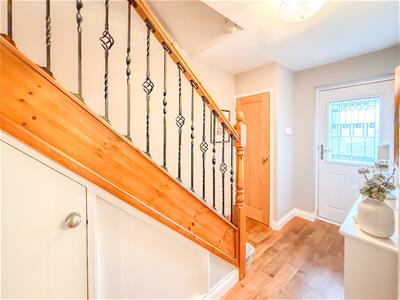
LIVING ROOM
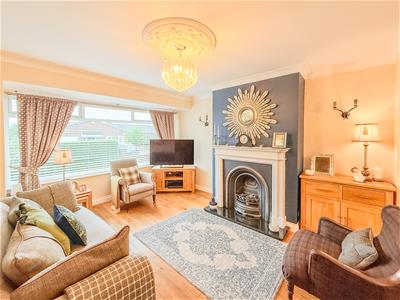 4.30m x 3.50m (14'1" x 11'5")
4.30m x 3.50m (14'1" x 11'5")
DINING ROOM
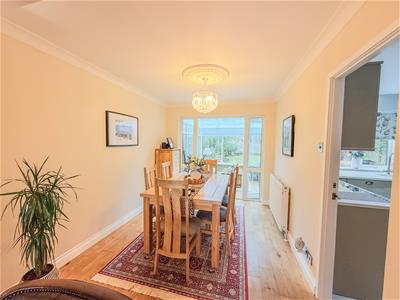 3.50m x 2.67m (11'5" x 8'9")
3.50m x 2.67m (11'5" x 8'9")
CONSERVATORY
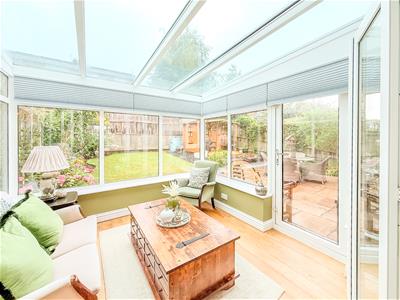 3.00m x 2.94m (9'10" x 9'7")
3.00m x 2.94m (9'10" x 9'7")
KITCHEN
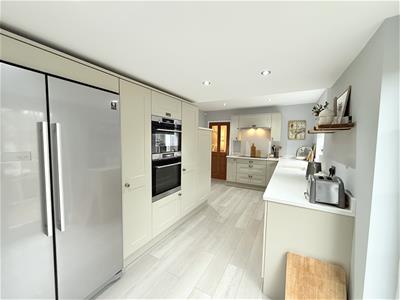 5.65m x 3.23m (18'6" x 10'7")
5.65m x 3.23m (18'6" x 10'7")
FIRST FLOOR LANDING
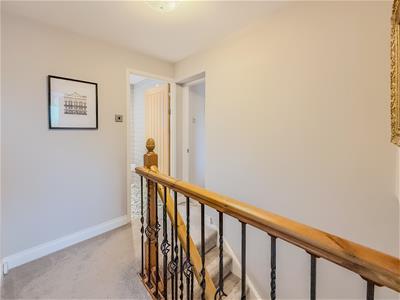
MAIN BEDROOM
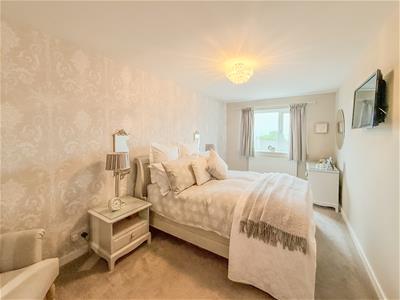 5.15m x 2.61m (16'10" x 8'6")
5.15m x 2.61m (16'10" x 8'6")
EN-SUITE
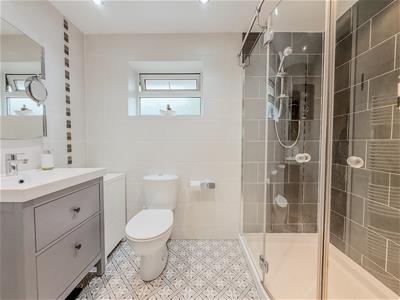 2.50m x 1.55m (8'2" x 5'1")
2.50m x 1.55m (8'2" x 5'1")
BEDROOM TWO
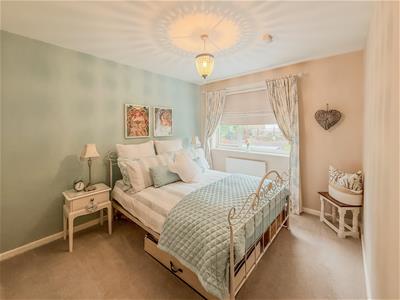 3.40m x 3.21m (11'1" x 10'6")
3.40m x 3.21m (11'1" x 10'6")
BEDROOM THREE
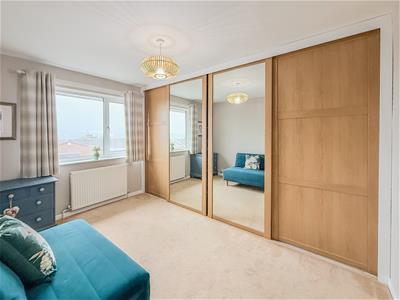 3.64m x 2.45m (11'11" x 8'0")
3.64m x 2.45m (11'11" x 8'0")
BEDROOM FOUR
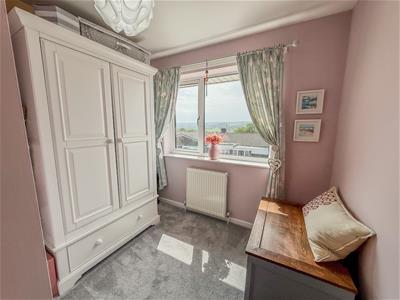 2.73m x 2.42m (8'11" x 7'11")
2.73m x 2.42m (8'11" x 7'11")
FAMILY BATHROOM
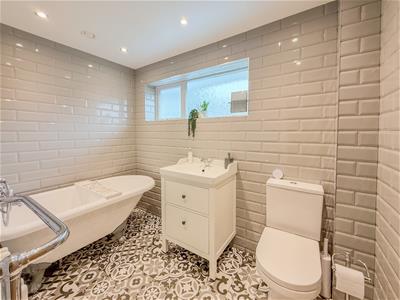 2.63m x 1.64m (8'7" x 5'4")
2.63m x 1.64m (8'7" x 5'4")
EXTERNAL
GARAGE
Property disclaimer
IMPORTANT NOTE TO PURCHASERS: We endeavour to make our sales particulars accurate and reliable, however, they do not constitute or form part of an offer or any contract and none is to be relied upon as statements of representation or fact. The services, systems and appliances listed in this specification have not been tested by us and no guarantee as to their operating ability or efficiency is given. All measurements have been taken as a guide to prospective buyers only, and are not precise. Floor plans where included are not to scale and accuracy is not guaranteed. If you require clarification or further information on any points, please contact us, especially if you are travelling some distance to view. Fixtures and fittings other than those mentioned are to be agreed with the seller. We cannot also confirm at this stage of marketing the tenure of this house.
Energy Efficiency and Environmental Impact

Although these particulars are thought to be materially correct their accuracy cannot be guaranteed and they do not form part of any contract.
Property data and search facilities supplied by www.vebra.com




















