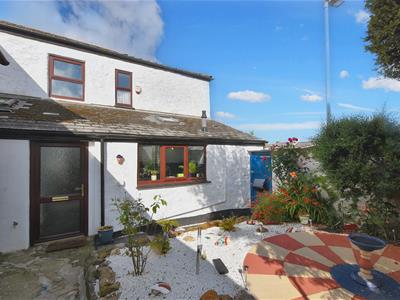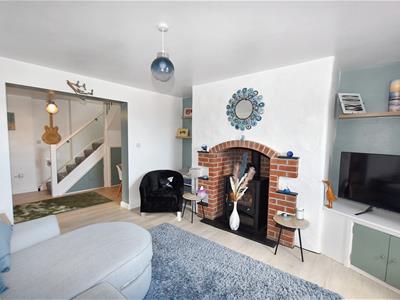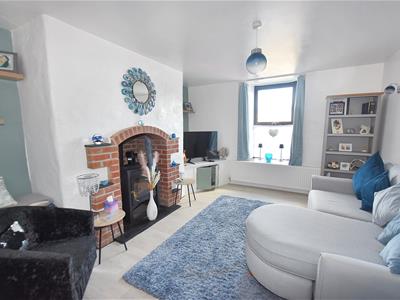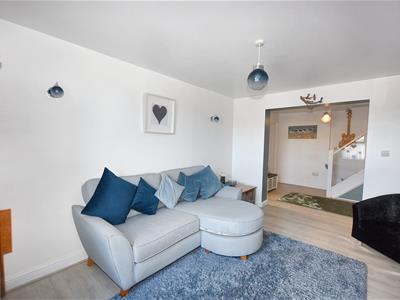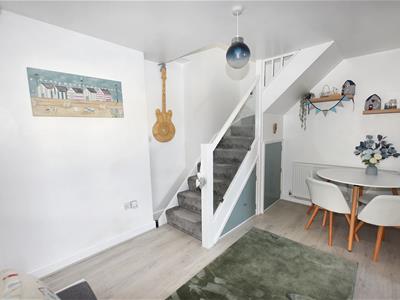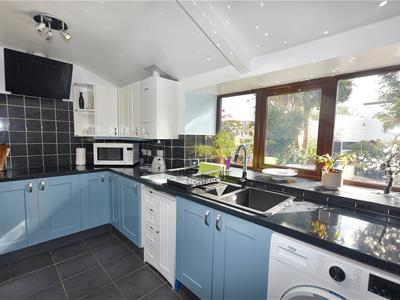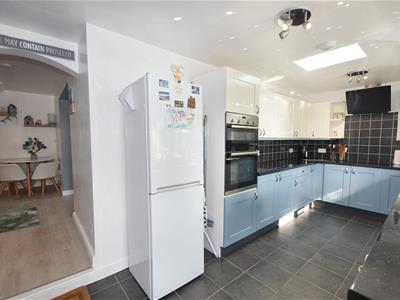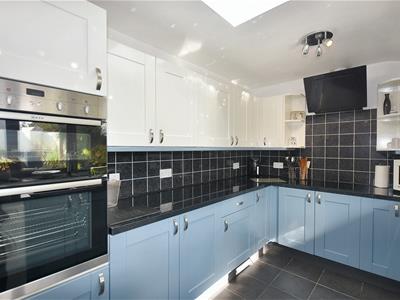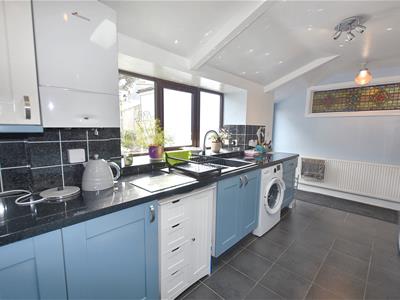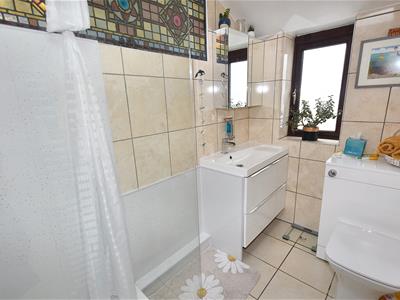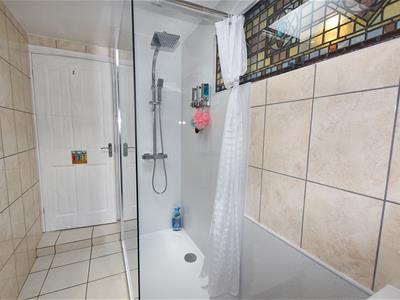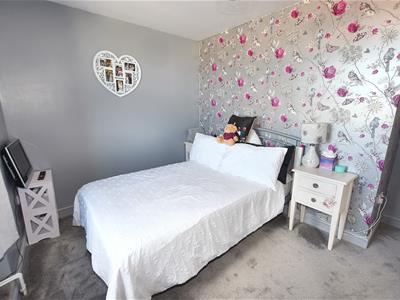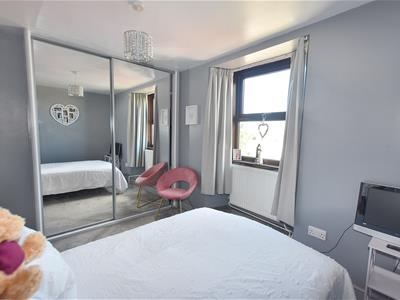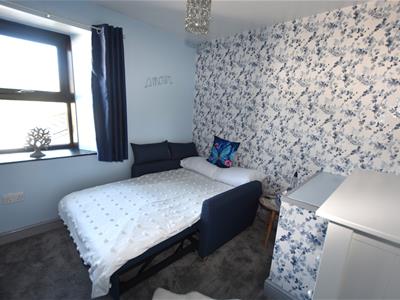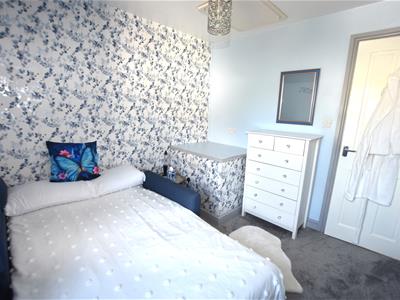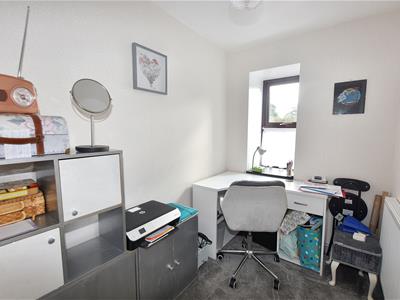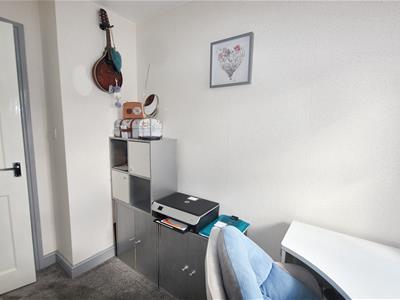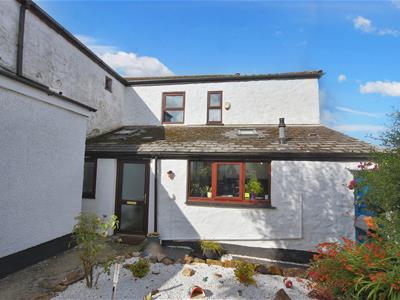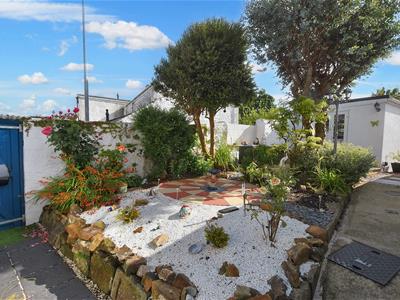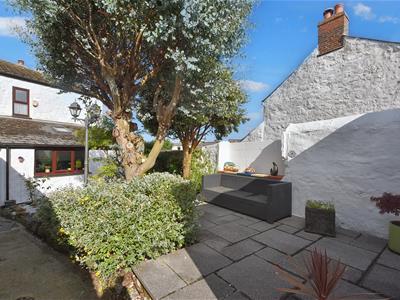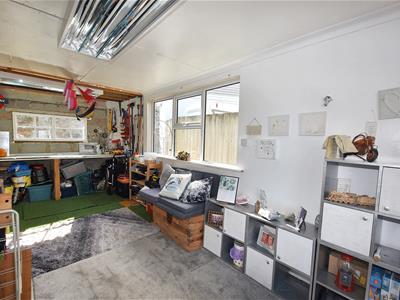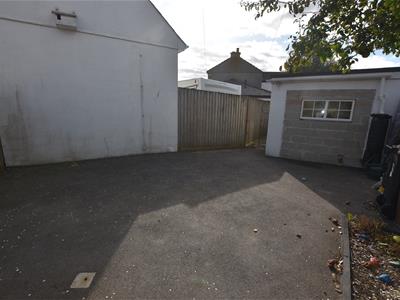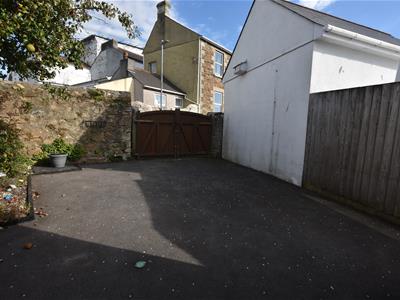
66, West End
Redruth
Cornwall
TR15 2SQ
King Street, Redruth
Guide Price £229,950 Sold (STC)
3 Bedroom House
- Very Well Presented Home
This very well presented property is located within a quarter of a mile of the town, is very enclosed and has three bedrooms. The lounge has a substantial brick fire place with an inset multi fuel stove and there is a separate dining room. The kitchen is well fitted and the shower room has easy clean Respatex walling. Outside there is a substantial outbuilding/garage and parking for two vehicles.
Little Oak is a very interesting and well presented property sitting in a little oasis, being very well enclosed yet within a quarter of a mile of the town. The property has been the subject of considerable updating and in our opinion provides very well presented living accommodation. It has double glazing complemented by gas heating and a traditional multi fuel stove. The kitchen is very neatly presented and has plenty of working surfaces with splash backs and complementary eye level units incorporating a double oven, a Neff hob and a hood above. To the first floor there are three bedrooms, one of which has a triple wardrobe and the third bedroom is currently used as an office. Another noteworthy feature is a sun tube on the landing. Externally, as previously mentioned the property has high boundary walls with double gates at one end and a gothic arch pedestrian door to the side. There is, what was used as a garage and now has storage together with plenty of on site parking. The town centre is within approximately half a mile level walk and you will also find bus services and shopping facilities nearby.
LOUNGE
4.25m x 3.59m (13'11" x 11'9")Focusing on a substantial brick fireplace with an inset multi fuel stove. Log storage and a deep window sill. Laminate flooring, an alcove with useful shelving and a cabinet. Radiator. Archway to:
DINING ROOM
2.52m x 3.51m (8'3" x 11'6")Two understairs cupboards, laminate flooring and a radiator.
KITCHEN
4.39m x 2.46m (14'4" x 8'0")One and a half bowl composite sink plus a good array of working surfaces with cupboards and drawers beneath, splash backs and complementary eye level units. Double oven and a Neff hob with a cooker hood above. External door and a radiator. This is a good working kitchen with an outlook over the enclosed grounds.
SHOWER ROOM
1.44m x 3.42m (4'8" x 11'2")Mains large walk-in shower cubicle with tiles and a shower curtain. Respatex easy clean walling. Enclosed wash hand basin and low level wc. Ladder radiator and tiling.
FIRST FLOOR
BEDROOM 1
2.23m x 2.86m (7'3" x 9'4")Fitted double wardrobes with mirrored doors. Radiator.
BEDROOM 2
2.49m x 2.63m (8'2" x 8'7")Currently used as an office with a radiator.
BEDROOM 3
1.62m x 2.68m (5'3" x 8'9")With a radiator.
LANDING
With a radiator and a sun tube.
OUTSIDE
As previously mentioned, the property is very well enclosed by high walling and also a substantial gothic arch style gate to one side and double gates to the very front backing onto the no-through road. Designed with ease of maintenance mind, it also has a SUBSTANTIAL OUTBUILDING/GARAGE 2.9m x 5.57m (9'5 x 18'2) and parking for two vehicles.
DIRECTIONS
Leaving our office in Redruth proceed along Chapel Street and into Foundry Row. Turn right after the play park into Roaches Row and then after the small chicane turn left at the hairdressers. Leave your car here and King Street is on the left where you will see the gothic gates.
AGENTS NOTE
TENURE: Freehold.
COUNCIL TAX BAND: A.
SERVICES
Mains drainage, mains water, mains electricity and mains gas heating.
Broadband highest available download speeds - Standard 6 Mpbs, Ultrafast 1800 Mpbs (sourced from Ofcom).
Mobile signal -
EE - Good outdoor only, Three - Good outdoor only, O2 - Good outdoor only, Vodafone - Variable indoor & good outdoor (sourced from Ofcom).
Energy Efficiency and Environmental Impact
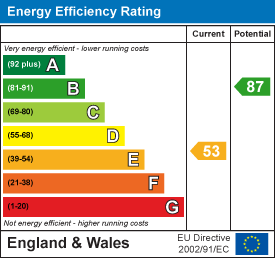
Although these particulars are thought to be materially correct their accuracy cannot be guaranteed and they do not form part of any contract.
Property data and search facilities supplied by www.vebra.com
