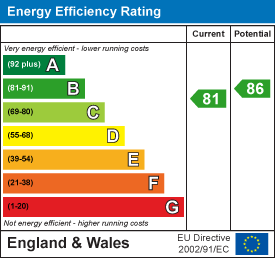
23 Whitburn Street
Bridgnorth
Shropshire
WV16 4QN
1 The Grain Store, Glazeley, Bridgnorth
Asking Price £595,000
3 Bedroom Barn Conversion
Just under 2000sq.ft of contemporary living in this Class Q barn conversion with excellent insulation and very low running costs indeed. On the outskirts of Bridgnorth, the barn enjoys far reaching rural views, along with a detached double carport, driveway and private landscaped gardens. The contemporary interior is stylishly presented with high quality appliances, underfloor heating and luxury bathrooms (including two en-suites).
Bridgnorth - 4 miles, Much Wenlock - 10 miles, Kidderminster - 14 miles, Ludlow - 19 miles, Shrewsbury - 22 miles, Telford - 15 miles, Wolverhampton - 17 miles, Birmingham - 29 miles.
(All distances are approximate).
LOCATION
Glazeley is a small hamlet close to Bridgnorth, with some of Shropshire's most beautiful countryside on its door step. The surrounding area is characterised by rolling farmland and wooded hillsides. The area provides great opportunities for walking, riding and other outdoor pursuits. The market town of Bridgnorth is located around 3 miles away which offers a good range of amenities to include a variety of shops, pubs and restaurants, along with primary and secondary schooling, healthcare services, hospital, sports and leisure facilities. There are also many local attractions such as the Severn Valley Railway, Bridgnorth Castle and gardens, Northgate museum, theatre, cinema and the iconic Funicular Cliff Railway.
ACCOMMODATION
The front door opens into a welcoming entrance hall featuring a tiled floor with underfloor heating, cloaks storage and a guest cloakroom fitted with a modern white suite comprising a WC and a wash hand basin set within a vanity unit. A glass division separate the entrance to the living area.
The spacious open-plan live in kitchen and dining area, is also laid with tiled flooring and underfloor heating. The kitchen is stylishly appointed with seamless high-gloss base units, contrasting wall-mounted cupboards, Corian worktops, an inset sink unit, and a comprehensive range of integrated appliances including a fridge/freezer, oven, combi microwave, dishwasher, induction hob with extractor, and a wine cooler. A central island with breakfast bar provides additional workspace and casual dining.
The dining area benefits from full-height glazed windows overlooking the garden. A door from the kitchen opens into a separate utility room offering further appliance space, a sink unit, and plant room for the heating and hot water. A back door provides additional access to the garden. The lounge extends off the main living area offering a relaxing space with a feature fireplace and French doors opening out to the garden.
An Ash wooden staircase leads to the galleried landing (large enough as a study area) which is flooded with natural light from the dual aspect full-height windows that frame far-reaching views over the Shropshire countryside in addition to a large rear skylight. There is also a useful storage cupboard on this level.
The principal double bedroom enjoys views over the garden and benefits from a walk-in wardrobe and a modern en-suite shower room with a white suite including a WC, vanity unit, and a walk-in shower. Across the landing is a second double bedroom with a window to the rear and its own en-suite shower room featuring a skylight, WC, vanity unit, and walk-in shower. A third double bedroom also enjoys front-facing views and is served by a stylish family bathroom with a white suite comprising a WC, vanity unit, and bath with shower attachment.
OUTSIDE
The front garden is enclosed and attractively landscaped for low maintenance, with planted borders, a feature rockery, pergola, and an outdoor dining area. Steps lead up the an upper level, being gravelled providing further seating areas and a garden shed for storage. To the side of the property is the driveway and an oak-framed double carport with additional gravelled parking spaces. The rear garden is laid to lawn enclosed by traditional post and rail fencing and a mature hedge boundary that offers both privacy and far-reaching views over the surrounding countryside.
SERVICES
We are advised by our client that mains water and electricity are connected. An Air Source heat pump provides the heating with underfloor heating to the ground floor and the hot water is provided by an energy efficient Thermino water heater.
Drainage via a private pure water treatment plant by Kingspan. Verification should be obtained from your surveyor.
We have seen 2 quarterly energy bills from 2024 and 2025 which average £98.50 for the quarter - so just £33 a month.
TENURE
We are advised by our client that the property is FREEHOLD. Verification should be obtained by your Solicitors.
COUNCIL TAX
Shropshire Council.
Tax Band: C.
FIXTURES AND FITTINGS
By separate negotiation.
VIEWING ARRANGEMENTS
Viewing strictly by appointment only. Please contact our Bridgnorth Office.
DIRECTIONS
From Bridgnorth proceed out on the B4363 passing through Oldbury. Continue on this road for approximately 3 miles where you will enter the hamlet of Glazeley. The entrance to the barns are located a short distance along on the left hand side, signposted Glazeley Farms.
Energy Efficiency and Environmental Impact

Although these particulars are thought to be materially correct their accuracy cannot be guaranteed and they do not form part of any contract.
Property data and search facilities supplied by www.vebra.com





















