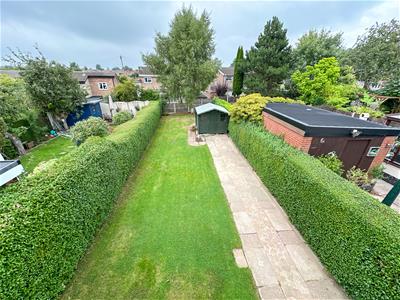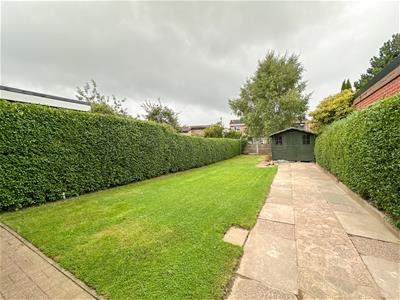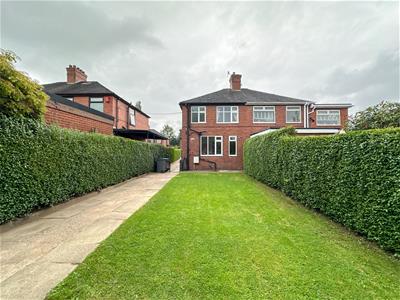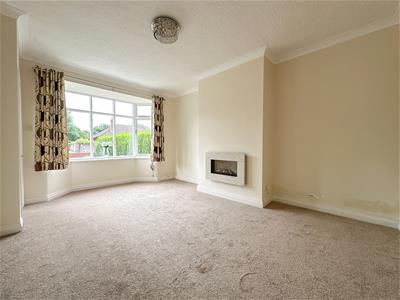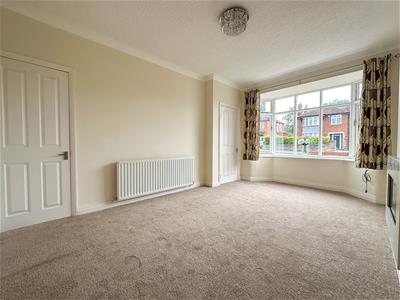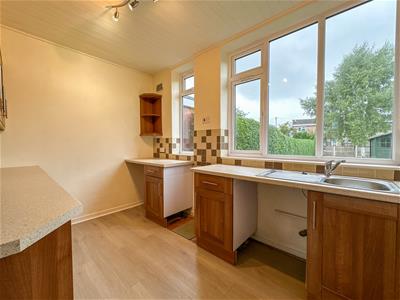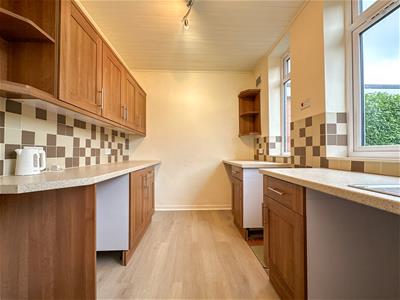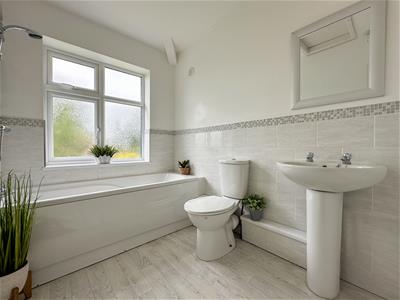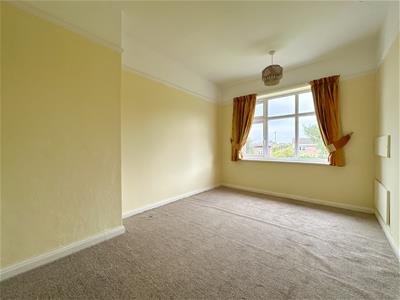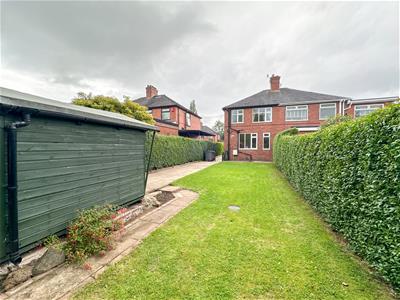
45-49 Derby Street
Leek
Staffordshire
ST13 6HU
Haslemere Avenue, Milton, Stoke-On-Trent
Offers In Excess Of £200,000
2 Bedroom House - Semi-Detached
- Two bedroom semi-detached property
- Nestled on a substantial plot
- Driveway
- Large rear garden
- Contemporary bathroom
- Gas central heating
- Walking distance of Milton Village
- NO CHAIN
Nestled in the charming area of Haslemere Avenue, Milton, Stoke-On-Trent, this delightful semi-detached house presents an excellent opportunity for both first-time buyers and those seeking a comfortable family home. The property boasts a well-proportioned layout, featuring two inviting bedrooms and a modern bathroom that has been tastefully designed to meet contemporary standards.
The heart of the home is a spacious reception room, perfect for relaxation and entertaining guests. The property is further enhanced by gas central heating, ensuring warmth and comfort throughout the seasons.
One of the standout features of this residence is the substantial plot it occupies, which includes a large rear garden, ideal for outdoor activities, gardening, or simply enjoying the fresh air. The front of the property offers a convenient driveway, providing off-road parking for your vehicles.
Situated within walking distance of Milton Village, residents will benefit from easy access to local amenities, shops, and community facilities, making it a practical choice for everyday living.
With no onward chain, this property is ready for you to move in and make it your own. Whether you are looking to settle down or invest, this home on Haslemere Avenue is a wonderful opportunity not to be missed.
Ground Floor
Hallway
Composite double glazed door to the frontage, stairs to the first floor.
Living Room
5.01m into bay x 3.53m max measurement (16'5" intoWood double glazed bay window to the front elevation, radiator, wall mounted feature fire, understairs cupboard, UPVC double glazed window to the side aspect, shelving.
Kitchen
3.52m x 2.34m (11'6" x 7'8")Range of fitted units to the base and eye level, stainless steel sink, chrome mixer tap, drainer, radiator, electric cooker point, space for a washing machine, fridge/freezer, tiled splash backs.
Vestibule
Composite double glazed door to the side, storage room, UPVC double glazed window to the side, wall mounted gas fired central heating boiler.
First Floor
Landing
UPVC double glazed window to the side aspect.
Bedroom One
4.54m max measurement x 3.29m (14'10" max measuremRadiator, 2x UPVC double glazed windows to the frontage.
Bedroom Two
3.67m x 2.61m max measurements (12'0" x 8'6" maxUPVC double glazed window to the rear, radiator.
Bathroom
2.62m x 1.82m (8'7" x 5'11")Panel bath, chrome shower over, tiled splash backs, low level WC, pedestal wash hand basin, radiator.
Externally
To the frontage, tarmacadam driveway, walled and hedged boundary, paved path to the side, garden store. To the rear, garden laid to lawn, outside water tap, patio area, timber shed, hedge and fenced boundaries.
AML REGULATIONS
We are required by law to conduct anti-money laundering checks on all those buying a property. Whilst we retain responsibility for ensuring checks and any ongoing monitoring are carried out correctly, the initial checks are carried out on our behalf by Movebutler. You will receive a link via email from Movebutler once you have had an offer accepted on a property you wish to buy. The cost of these checks is £30 (incl. VAT) per buyer, which covers the cost of obtaining relevant data and any manual checks and monitoring which might be required. This fee will need to be paid by you in advance, ahead of us issuing a memorandum of sale, directly to Movebutler, and is non-refundable.
Although these particulars are thought to be materially correct their accuracy cannot be guaranteed and they do not form part of any contract.
Property data and search facilities supplied by www.vebra.com

