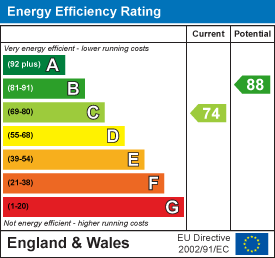
22 Mannamead Road
Mutley Plain
Plymouth
PL4 7AA
Ashford Close, Mannamead, Plymouth
£210,000
3 Bedroom House
- THREE BEDROOMS
- BEAUTIFULLY PRESENTED THROUGHOUT
- GARAGE
- MODERN BATHROOM
- CONVENIENT LOCATION
- VIEWING RECOMMENDED
- ENERGY RATING: BAND: C
This very well presented family home is positioned in a sought after and central location. The accommodation comprises: entrance porch, hallway, lounge opening into dining room, modern kitchen, three bedrooms and a modern bathroom. Externally, the property has a tiered garden with access to a utility/garden room and also a garage. Offered for sale with gas central heating and double glazing, an internal inspection can be highly recommended.
GROUND FLOOR
ENTRANCE
Entry is via a part glazed entrance door opening into the porch.
PORCH
With double glazed windows to the front, opening into the entrance hallway.
ENTRANCE HALL
Radiator, stairs to the first floor landing.
LIVING ROOM
4.02m x 3.28m (13'2" x 10'9" )With a double glazed window to the front with a good open aspect, radiator, open plan to:
DINING ROOM
2.79m x 2.72m (9'1" x 8'11")With a double glazed window to the rear, radiator.
KITCHEN
3.02m x 2.79m ( 9'10" x 9'1")Fitted with a matching range of modern base and eye level units with worktop space above, sink with a mixer tap, oven with a four ring hob and cooker hood above, a double glazed window and door to the rear garden, space for fridge/freezer, tiled splash backs.
FIRST FLOOR
With access to the loft space.
BEDROOM 1
3.45m x 3.22m (11'3" x 10'6")A double sized bedroom with a double glazed window to the front, Storage cupboard, radiator.
BEDROOM 2
3.22m x 2.62m (10'6" x 8'7")A second double bedroom with a double glazed window to the rear, storage cupboard also housing the wall mounted boiler serving the heating system and domestic hot water, radiator.
BEDROOM 3
2.52m x 2.29m (8'3" x 7'6")A single bedroom with a double glazed window to the front.
BATHROOM
2.52m x 1.62m (8'3" x 5'3")Fitted with three-piece suite comprising of bath with shower over, vanity wash hand basin, low-level WC, window to rear, heated towel rail, frosted double glazed window to the rear.
OUTSIDE
FRONT
To the front of the property is an area of garden with decking and chippings, steps rise to the front door.
REAR
To the rear of the property is a tiered garden with a patio seating area measuring approximately 5.48m (18’06) x .3.06m (10’05) and access to a utility/garden room.
GARAGE
With light and power.
Energy Efficiency and Environmental Impact

Although these particulars are thought to be materially correct their accuracy cannot be guaranteed and they do not form part of any contract.
Property data and search facilities supplied by www.vebra.com
















