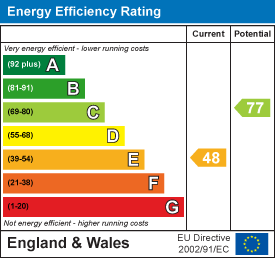
21 Manchester Road
Burnley
Lancashire
BB11 1HG
Berriedale Road, Nelson
£79,950 Sold (STC)
2 Bedroom House - Mid Terrace
- Tenure Leasehold
- Council Tax band A
- EPC Rating D
- On Street Parking
- Bursting With Potential
- Viewing Essential
- Two Spacious Reception Rooms
- Two Well Proportioned Bedrooms
- Ideal Investment Opportunity
- Easy Access To Major Network Links
CHARMING TWO BEDROOM MID TERRACE PROPERTY
Located on the poplar Berriedale Road in Nelson, this delightful mid-terrace house presents an excellent opportunity for those seeking a property with great potential. Boasting two generously sized reception rooms, the layout is perfect for both relaxation and entertaining, seamlessly flowing through to a well-appointed kitchen.
The property features two good-sized double bedrooms, providing ample space for rest and personalisation. The family bathroom is conveniently located, catering to the needs of spacious living.
One of the standout features of this home is the lovely rear garden, offering a tranquil outdoor space ideal for enjoying sunny days or hosting gatherings with family and friends.
This property is not only a wonderful place to live but also a canvas for your creative vision, making it an ideal choice for first-time buyers or those looking to invest in a promising area. With its inviting atmosphere and potential for enhancement, this home on Berriedale Road is certainly worth a closer look.
Ground Floor
Entrance
Composite frosted door to vestibule.
Vestibule
1.12m x 1.04m (3'8 x 3'5)Lino flooring and door to reception room one.
Reception Room One
4.06m x 3.15m (13'4 x 10'4)UPVC double glazed window, central heating radiator, coving, gas fire, two feature wall lights, door to stairs to first floor and door to reception room two.
Reception Room Two
4.04m x 3.84m (13'3 x 12'7)UPVC double glazed window, central heating radiator, under stairs storage, coving, radiant gas fire and door to kitchen.
Kitchen
2.95m x 1.88m (9'8 x 6'2)UPVC double glazed box window, central heating radiator, wall and base units, wood effect work top, stainless steel sink and drainer with mixer tap, plumbed for washing machine, space for fridge freezer, space for free standing oven, wood panel elevation, hard wood frosted door to rear and lino flooring.
First Floor
Landing
1.80m x 1.47m (5'11 x 4'10)Loft hatch, smoke alarm, doors to two bedrooms and bathroom.
Bedroom One
4.04m x 3.12m (13'3 x 10'3)UPVC double glazed window, central heating radiator, storage and coving.
Bedroom Two
3.81m x 2.41m (12'6 x 7'11)UPVC double glazed window, central heating radiator, coving and storage.
Bathroom
2.92m x 1.50m (9'7 x 4'11)UPVC double glazed frosted window, central heating radiator, storage, low flush WC, pedestal wash basin, panel bath, overhead electric feed shower and part tiled elevation.
External
Rear
Enclosed yard with gate to shared access road.
Front
Enclosed courtyard.
Energy Efficiency and Environmental Impact

Although these particulars are thought to be materially correct their accuracy cannot be guaranteed and they do not form part of any contract.
Property data and search facilities supplied by www.vebra.com


























