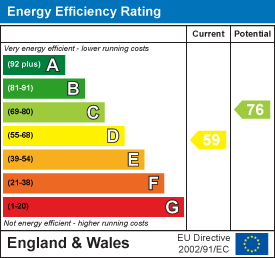.png)
3 Beaumont Street
Hexham
Northumberland
NE46 3LZ
Cooks House, Hexham
Offers Over £825,000
4 Bedroom House - Detached
- SUPERB DETACHED STONE BUILT PROPERTY
- STUNNING COUNTRYSIDE LOCATION
- EXCELLENT EQUESTRIAN FACILITIES
- SUBSTANTIAL PLOT
- FOUR BEDROOMS
- TWO BATHROOMS PLUS ENSUITE
- DOUBLE GARAGE
Brunton Residential is delighted to present Cooks House, a charming stone-built detached family home and a rare equestrian gem set within approximately 9 acres of private grounds. This exceptional property offers a spacious interior featuring four generous bedrooms, including a luxurious principal suite with an en-suite bathroom. The home also boasts two additional well-appointed bathrooms, multiple reception rooms, and a large kitchen that seamlessly flows into a breakfast room, complemented by a convenient utility/boot room.
Nestled on a private plot, Cooks House enjoys a prime location in Hexhamshire, offering privacy and breathtaking panoramic views across the Tyne Valley. The expansive grounds include beautifully landscaped gardens, several paddocks, and a superb riding menage arena. The stable block features four stables, hay barn, and a feed store. Additional outbuildings comprise a double garage, timber store, and an outside WC.
Cooks House has a striking stone-built exterior, featuring classic Georgian-style windows and a welcoming entrance that leads to a porch. The exterior has been meticulously looked after, enhancing the property's charm. Inside, stairs lead up to the first floor from the sitting room, where you'll find a carved wood fireplace with a log-burning stove. A door opens into the garden room, offering access to both the front and rear gardens and providing impressive panoramic views.
To the right of the stairs, a door opens into the dining room, which has windows on two sides, an inglenook fireplace with a gas stove, and enough space to seat eight comfortably.
This leads into the kitchen, which is well-equipped with wall and base units, plus an AGA stove that adds character. The kitchen also features Kardean flooring. Integrated appliances include a dishwasher and a larder fridge. A small space beside the entrance archway offers extra prep space or could be used as a work area.
At the back of the house, the breakfast room is an extension with dual-aspect windows that look out over the rear garden and paddocks, making it a bright and inviting space. This, in turn, leads to a large utility room with a sink and room for machines, along with a convenient boot room offering ample storage, which connects to a downstairs shower room along with WC.
Upstairs, the principal bedroom is spacious and bright, with fitted wardrobes and fantastic countryside views. The en-suite includes a large bath and a separate walk-in shower. There are three additional bedrooms: two generous doubles and a third that could be used as an office or child’s bedroom, all sharing a modern family shower room.
Externally, Cooks House is accessed via a long driveway with plenty of parking for several vehicles. There's direct access to a double garage with power, additional storage, and gates leading to the paddocks. The front of the house has a large lawn, a small walled garden, and a path to the front door. The rear of the property includes a potting shed, greenhouse, and neat patio area.
The property also features four stables, a hayroom room and a feed room. There's a field shelter in one of the paddocks, an outdoor ménage arena measuring 40x20 yards with a rubber surface, and several paddocks divided into six enclosures. All are easily accessible from the house, and the property totals over 9 acres.
ON THE GROUND FLOOR
Kitchen
2.87m x 4.72m (9'5" x 15'6")Measurements taken at widest points.
Sitting Room
4.82m x 6.02m (15'10" x 19'9")Measurements taken at widest points.
Breakfast Room
Measurements taken at widest points.
Dining Room
3.61m x 5.17m (11'10" x 17'0")Measurements taken at widest points.
Garden Room
Measurements taken at widest points.
Utility
2.41m x 3.33m (7'11" x 10'11")Measurements taken at widest points.
Boot Room
Measurements taken at widest points.
Breakfast Room
5.55m x 2.73m (18'3" x 8'11")Measurements taken at widest points.
Shower Room
2.55m x 2.77m (8'4" x 9'1")Measurements taken at widest points.
Garage
Measurements taken at widest points.
ON THE FIRST FLOOR
Bedroom
6.58m x 4.71m (21'7" x 15'5")Measurements taken at widest points.
Bedroom
4.05m x 4.66m (13'3" x 15'3")Measurements taken at widest points.
Bedroom
4.05m x 1.82m (13'3" x 6'0")Measurements taken at widest points.
Bedroom
3.71m x 3.61m (12'2" x 11'10")Measurements taken at widest points.
Shower Room
Measurements taken at widest points.
En-suite Bathroom
2.63m x 3.15m (8'8" x 10'4")Measurements taken at widest points.
Disclaimer
The information provided about this property does not constitute or form part of an offer or contract, nor may be it be regarded as representations. All interested parties must verify accuracy and your solicitor must verify tenure/lease information, fixtures & fittings and, where the property has been extended/converted, planning/building regulation consents. All dimensions are approximate and quoted for guidance only as are floor plans which are not to scale and their accuracy cannot be confirmed. Reference to appliances and/or services does not imply that they are necessarily in working order or fit for the purpose.
Energy Efficiency and Environmental Impact

Although these particulars are thought to be materially correct their accuracy cannot be guaranteed and they do not form part of any contract.
Property data and search facilities supplied by www.vebra.com




























































