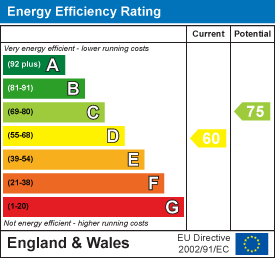
7 Blackburn Road
Accrington
Lancashire
BB5 1HF
Westwood Avenue, Rishton, Blackburn
Offers Over £230,000
2 Bedroom Bungalow - Detached
- Tenure TBC
- Council Tax Band D
- EPC Rating D
- Off Road Parking With Access To A Spacious Garage
- Two Generously Sized Bedrooms
- Ideal Home For A Couple Or Single Occupancy
- Bursting With Potential
- Ample Garden Space
- Easy Access To Major Network Links
- Close Proximity To Local Amenities
TWO BEDROOM DETATCHED TRUE BUNGALOW BURSTING WITH POTENTIAL
Presenting Westwood Avenue in Rishton, Blackburn, this charming two-bedroom detached bungalow presents an excellent opportunity for those seeking a comfortable and spacious home. The property boasts a generous driveway, accommodating multiple vehicles, and a large garage, providing ample storage and convenience.
Upon entering, you will be welcomed by a spacious lounge, perfect for relaxation and entertaining guests. The large kitchen diner is a standout feature, offering a wonderful space for family meals and gatherings. The family bathroom is well-appointed, ensuring practicality for everyday living.
The expansive rear garden is a true gem, providing a private outdoor retreat where you can enjoy the fresh air and sunshine. This space is bursting with potential, ideal for gardening enthusiasts or those looking to create a tranquil oasis.
Situated in a great location, this bungalow is surrounded by local amenities and offers easy access to nearby transport links, making it a perfect choice for families and professionals alike. With its combination of space, convenience, and potential, this property is not to be missed. Whether you are looking to downsize or seeking a new family home, this bungalow on Westwood Avenue is sure to impress.
Ground Floor
Entrance
UPVC double glazed frosted door to hall.
Hall
5.00m x 2.57m (16'5 x 8'5)Central heating radiator, coving, smoke alarm, loft access, doors to kitchen/diner, two bedrooms, bathroom and storage.
Reception Room
5.69m 3.71m (18'8 12'2)UPVC double glazed window, two central heating radiators, coving, gas fire with exposed stone surround and wood mantle and two feature wall lights.
Bedroom One
3.68m x 3.61m (12'1 x 11'10)UPVC double glazed window, central heating radiator, coving and storage.
Bathroom
2.34m x 1.96m (7'8 x 6'5)UPVC double glazed frosted window, central heating towel rail, low flush WC, pedestal wash basin, panel bath and tiled effect flooring.
Bedroom Two
3.58m x 3.48m (11'9 x 11'5)UPVC double glazed window, central heating radiator and storage.
Kitchen/Diner
5.08m x 3.58m (16'8 x 11'9)UPVC double glazed box window, UPVC double glazed window, wall and base units, granite effect work top, double sink and draining board with mixer tap, four ring electric Zanussi hob, plumbed for washing machine, oven and microwave in a high rise unit, integrated fridge, central heating radiator, part tiled elevation, tiled effect flooring and door to garage.
Garage
8.13m x 3.05m (26'8 x 10')Two UPVC double glazed frosted windows, hard wood single glazed door to rear, storage, power and lighting.
External
Front
Laid to lawn garden, bedding areas, mature shrubs and drive for off road parking with access to garage.
Rear
Enclosed laid to lawn garden, paving, bedding areas, mature shrubs, hedges and tree.
Energy Efficiency and Environmental Impact

Although these particulars are thought to be materially correct their accuracy cannot be guaranteed and they do not form part of any contract.
Property data and search facilities supplied by www.vebra.com
























