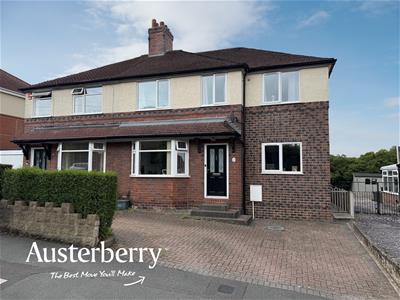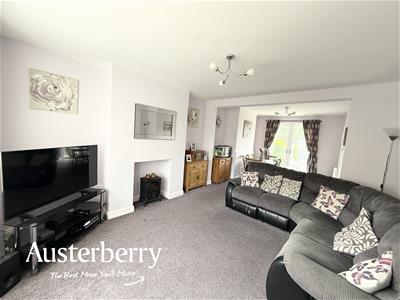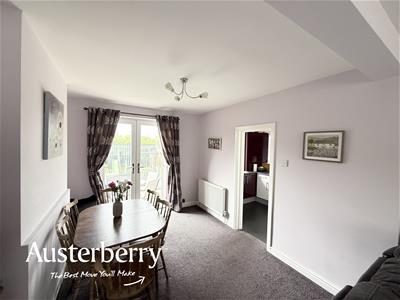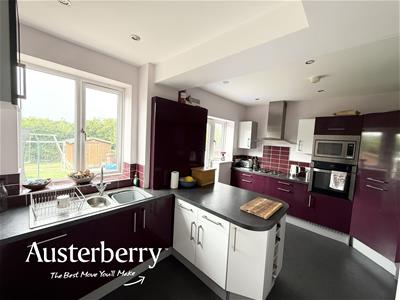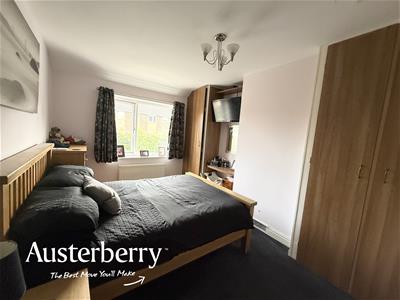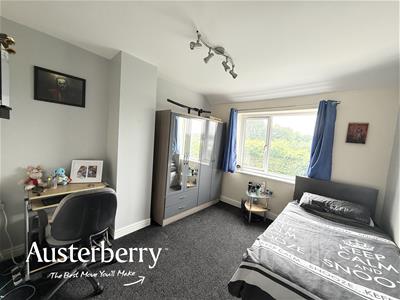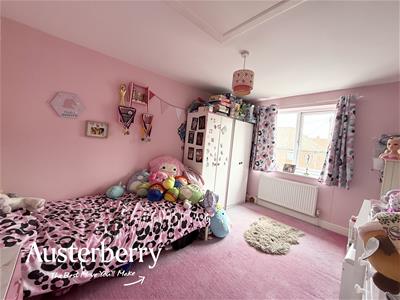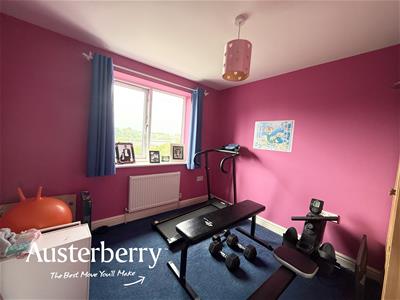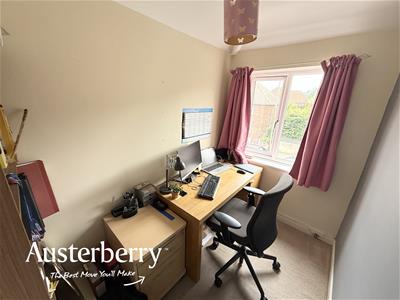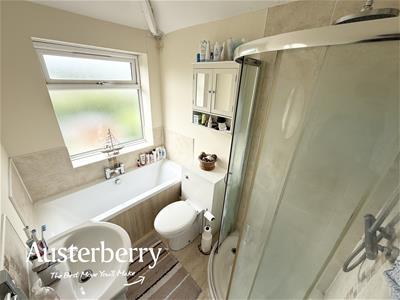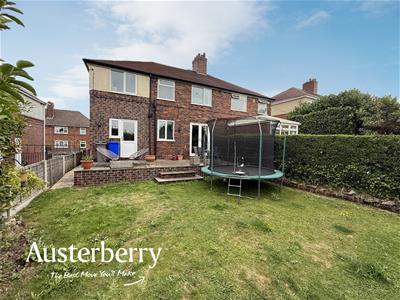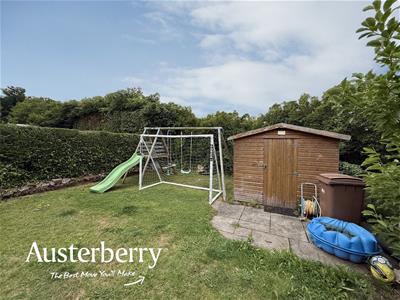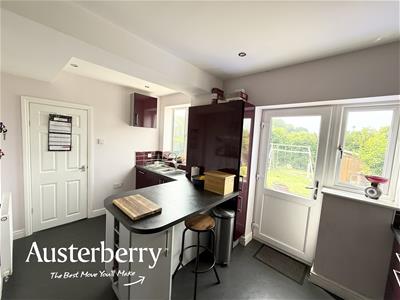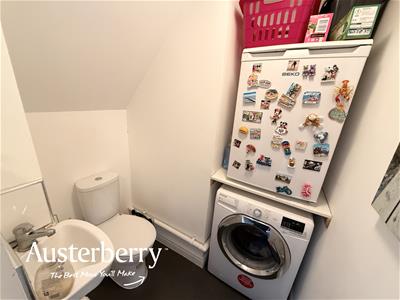.png)
4 Edensor Road
Stoke On Trent
ST3 2NU
Poplar Drive, Blurton, Stoke-On-Trent
£260,000 Sold (STC)
5 Bedroom House - Semi-Detached
- Incredible Value!
- Five Bedrooms
- Two Reception Rooms
- Fitted Kitchen + Breakfast Bar
- Utility Room
- Block Paved Driveway
- Popular Location
- Great Presentation
A family sized property and incredible value!
If you are seeking a property with five bedrooms, you’ll know how difficult it is to find something with the space, the location and great presentation… Well we think this could be the one!
An extension to the side of this house has created an additional two bedrooms whilst downstairs it has created a reception room/snug and a further kitchen space with breakfast bar. Practicality is also offered with a useful utility room with wc.
Outside the property has ample parking in the block paved driveway to the front and to the rear, a raised patio area coupled with a generous lawn creates a lovely space for entertaining and relaxing.
This house has to be viewed to be appreciated! For more information contact us.
MATERIAL INFORMATION
Tenure - Freehold
Council Tax Band - B
ENTRANCE HALL
Composite front door. Fitted carpet. Stairs to the first floor.
LOUNGE/ DINER
7.37m max x 3.76m max (24'02 max x 12'04 max)UPVC double glazed window and patio doors into the garden. Fitted carpet. Two Radiators.
KITCHEN
4.32m max x 3.25m (14'02 max x 10'08)UPVC double glazed window and rear door. Vinyl floor. Radiator. Range of units with worktop space. Integrated gas hob with extractor. Integrated fridge freezer.
W/C
W/C. Wash basin. Vinyl flooring. Radiator. plumbing for washing machine.
SECOND RECEPTION ROOM
3.40m x 2.57m (11'02 x 8'05)UPVC double glazed window. Fitted carpet. Radiator. Cupboard containing Baxi combi boiler.
FIRST FLOOR
LANDING
MASTER BEDROOM
3.91m x 2.97m (12'10 x 9'09)UPC double glazed window. Fitted carpet. Radiator. Fitted wardrobes. Loft access (loft has ladders and is boarded)
BEDROOM TWO
3.84m x 2.72m (12'07 x 8'11)UPVC double glazed window. Fitted carpet. Radiator.
BEDROOM THREE
3.30m x 2.97m (10'10 x 9'09)UPVC double glazed window. Fitted carpet. Radiator.
BEDROOM FOUR
2.84m x 2.77m (9'04 x 9'01)UPVC double glazed window. Fitted carpet. Radiator.
BEDROOM FIVE
2.46m x 1.65m (8'01 x 5'05)UPVC double glazed window. Fitted carpet. Radiator.
BATHROOM
2.36m x 1.60m (7'09 x 5'03)UPVC double glazed window. Vinyl floor. Radiator. Part tiled walls. Bath. Shower. W/C. Wash basin.
OUTSIDE
South west facing garden with Indian stone patio area. Lawn and timber shed.
To the front there is a block paved driveway for off road parking.
Energy Efficiency and Environmental Impact

Although these particulars are thought to be materially correct their accuracy cannot be guaranteed and they do not form part of any contract.
Property data and search facilities supplied by www.vebra.com
