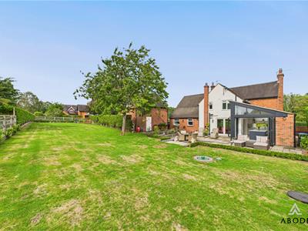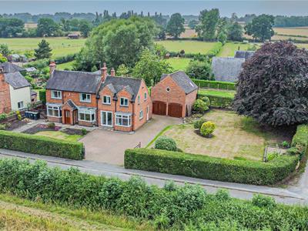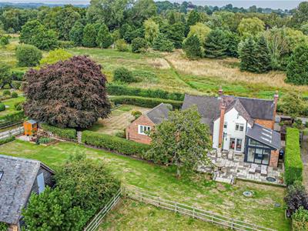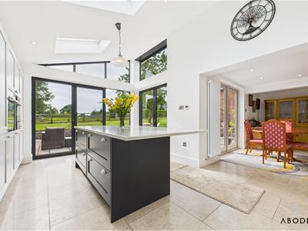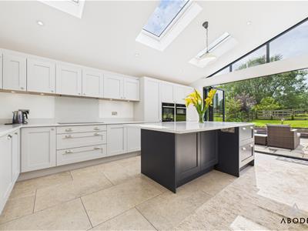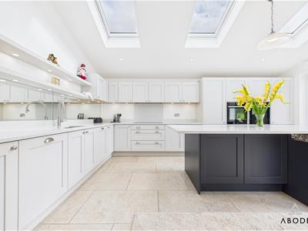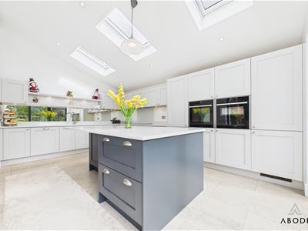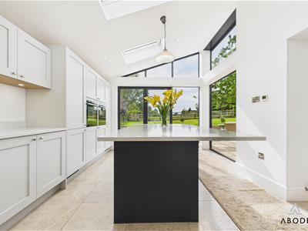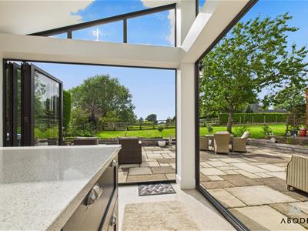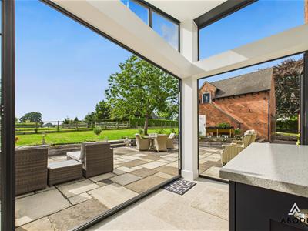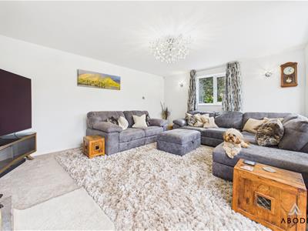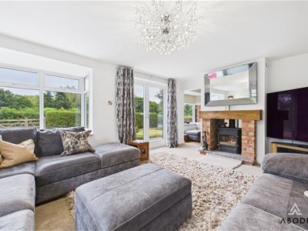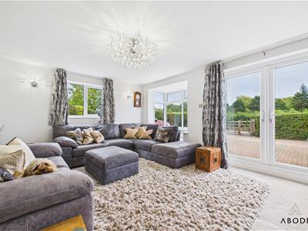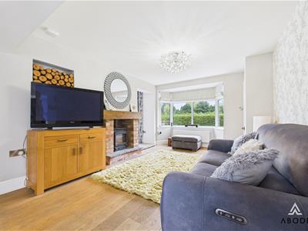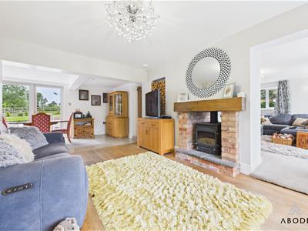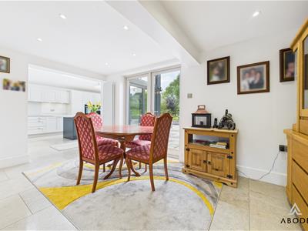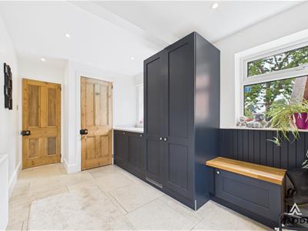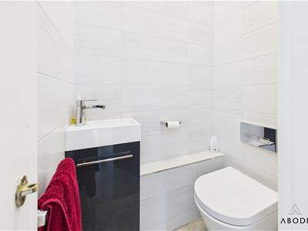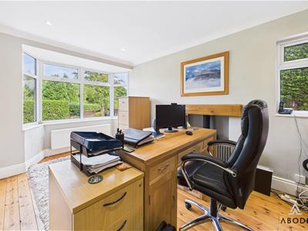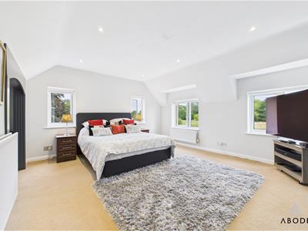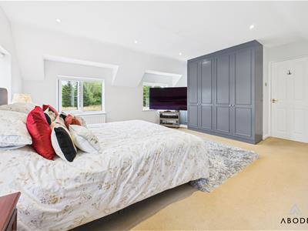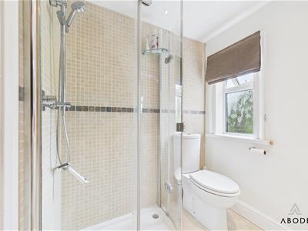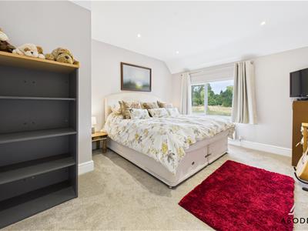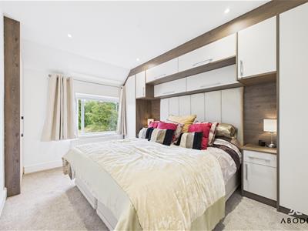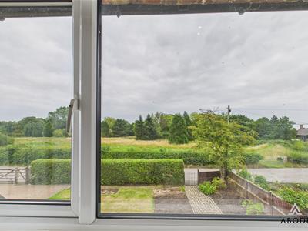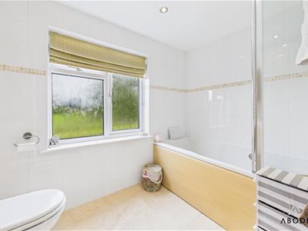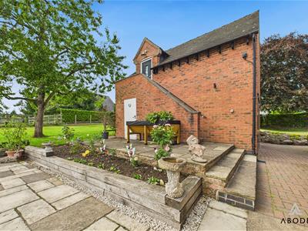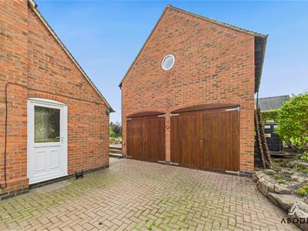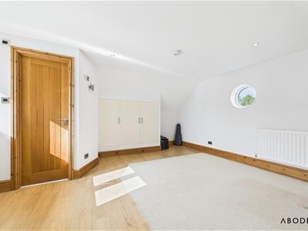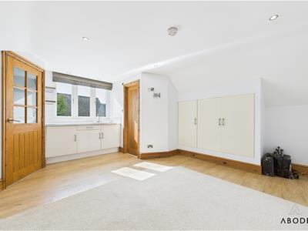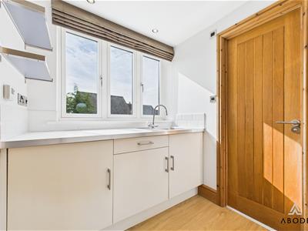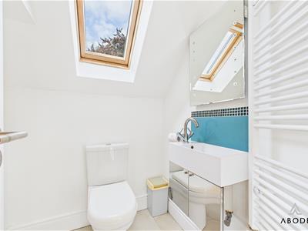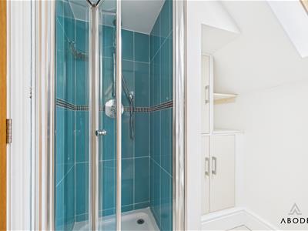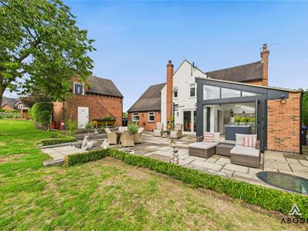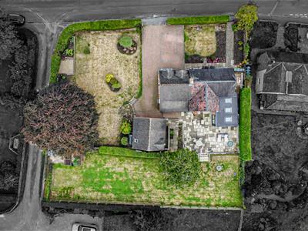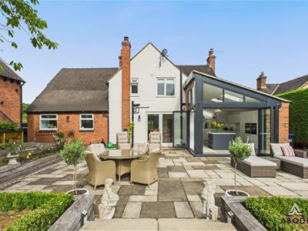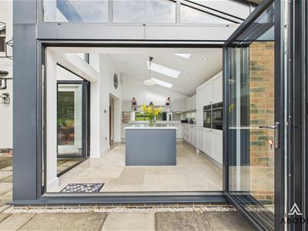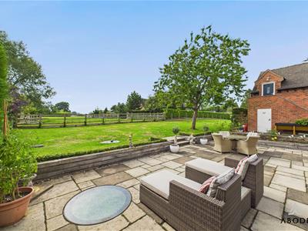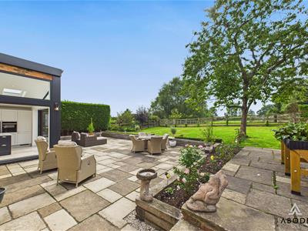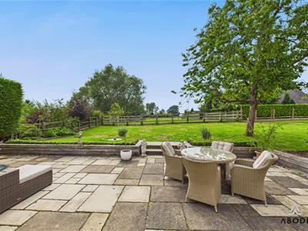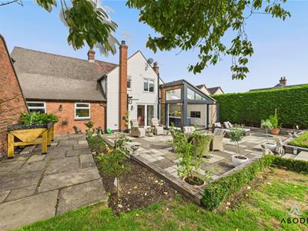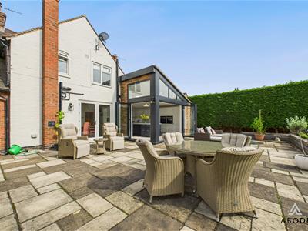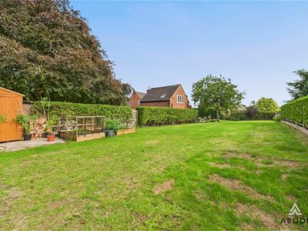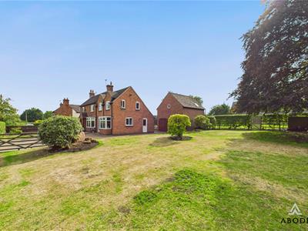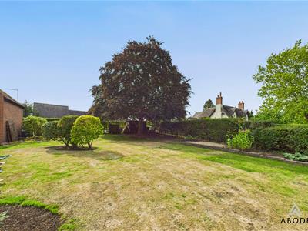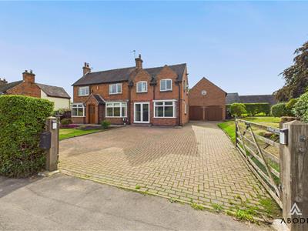
1 Market Place
Ashbourne
DE6 1EU
Main Street, Longford, Ashbourne
£800,000
3 Bedroom House - Detached
A rare opportunity to acquire this beautifully extended and characterful detached home in the sought-after village of Longford, ideally positioned within Derbyshire’s ‘Golden Triangle’ with an approx. 1/3 acre plot. Combining period charm with modern living, the property offers spacious, well-proportioned accommodation throughout. A first floor annexe provides living space suitable for a variety of purposes to a discerning buyer.
Set on a generous plot with landscaped gardens, ample off-street parking, and a detached coach house/annexe, ideal for guest accommodation, Airbnb, or working from home. The annexe includes garage space and a stylish open-plan studio above with kitchen and en-suite.
The main house features a welcoming hallway, sitting room with bay window and log burner, dual-aspect living/dining area, utility/boot room, cloakroom/WC, and a stunning architect-designed open-plan kitchen with bifold doors and countryside views. Upstairs offers three spacious double bedrooms and two bathrooms.
With excellent transport links nearby and countryside walks on the doorstep, this unique home offers flexible living in a truly idyllic setting.
Early viewing is essential.
Hallway
Welcomed by a timber double-glazed front entrance door, the hallway features a staircase rising to the first-floor landing, central heating radiator, LED ceiling spotlights, and internal panel doors leading to the principal ground floor rooms.
Study
A versatile workspace with a UPVC double-glazed bay window to the front and an additional UPVC window to the side. Boasting timber flooring, central heating radiator, cast iron log-burning stove set on a tiled hearth, telephone point, carbon monoxide detector, and LED spotlighting to ceiling.
Sitting Room
A characterful space with a UPVC double-glazed bay window to the front elevation, central heating radiator, oak flooring, and a cast iron log-burning fireplace with oak mantle, exposed brickwork, and tiled hearth. Includes TV aerial and telephone points, carbon monoxide detector, and an open plan connection to:
Dining Area
Finished with contemporary tiled flooring and underfloor heating, controlled by a central thermostat. Features include double-glazed flush casement UPVC doors opening onto the rear garden, a useful understairs cupboard/pantry with shelving, housing the alarm system and electrical consumer unit. LED ceiling spotlights and an open walkway lead to:
Kitchen/Diner
A beautifully designed bespoke kitchen, offering a comprehensive range of matching base and island units with Quartz worktops and underfloor heating (thermostat controlled). High-spec NEFF integrated appliances include a five-ring induction hob, double ovens with warming plate, slide-and-hide ovens, dual fridge-freezers, integrated dishwasher, and recycling bins. The kitchen also features a 1.5 stainless steel sink and drainer with instant Quooker boiling water tap, LED downlighting, and an abundance of natural light via three UPVC double-glazed windows and bi-folding doors to both rear and side elevations.
Lounge
An impressive dual-aspect reception room with a UPVC double-glazed box bay window to the front, a further side-facing window, and French doors opening to the front elevation. Includes two central heating radiators, a feature back-to-back cast iron log-burning fireplace with oak mantle and exposed brick backing, dimmer switch lighting, TV aerial point, and carbon monoxide detector.
Utility Room
Practical and spacious, fitted with a range of base and wall-mounted units and Quartz drop edge work surfaces. Features include complementary tiled flooring, two UPVC double-glazed windows to the rear, space for freestanding white goods, a UPVC double-glazed frosted door to the side, central heating radiator, and LED spotlights. Internal door leading to
Cloaks/W.C.
With modern tiling to floor and walls, the room includes a low-level WC with continental flush, wash hand basin with mixer tap, and towel rail.
First Floor
Bedroom One
A generously sized principal bedroom offering dual-aspect views via four UPVC double-glazed windows to the front and side. Benefits include built-in double wardrobes with hanging rails and shelving, two additional base-level storage cupboards (one housing the hot water immersion tank), recessed dressing area with drawer units, central heating radiator, TV aerial point, and LED ceiling spotlights.
En-suite
Modern and stylish, comprising a three-piece suite with low-level WC (continental flush), vanity wash basin with storage, and a large shower cubicle with rainwater showerhead. Finished with chrome heated towel rail, UPVC frosted glass window to the rear, extractor fan, and ceiling spotlights.
Bedroom Two
A bright and spacious room with a UPVC double-glazed window to the front elevation, central heating radiator, LED spotlights, telephone point, and a comprehensive range of bespoke fitted wardrobes and cupboards. Includes walk-in wardrobe with shelving and hanging rails, as well as over-stairs storage.
Bedroom Three
With a UPVC double-glazed window to the front elevation and central heating radiator.
Family Bathroom
Well-appointed with full tiling to walls and floors, a three-piece suite comprising a low-level WC with continental flush, wash hand basin with mixer tap, and a panelled bath with folding glass screen and rainwater showerhead. Also includes a chrome heated towel radiator, LED ceiling spotlights, shaver point, and a UPVC frosted glass window to the rear elevation.
Outside
Set within beautifully landscaped grounds, this stunning four-bedroom detached home features a gated entrance and generous block-paved driveway providing ample off-street parking. The front garden is immaculately presented with manicured lawns, stocked flowerbeds, and mature hedging offering privacy and curb appeal. To the side, a detached coach house/annexe offers garage parking, workshop space, and additional living accommodation above—perfect for independent relatives, home business use, or Airbnb potential.
The rear garden is a true highlight, enjoying open countryside views, a spacious paved terrace ideal for entertaining, a large well-maintained lawn, mature borders, and hedgerow and timber fencing creating a peaceful, private setting. With thoughtful planting, and multiple access points, the outside space has been designed for both functionality and beauty.
Annexe (Above Double Garage)
Fed by LPG heating, with the boiler located in the double garage below.
Hallway
Accessed via external stairs, the first floor space annexe opens into a welcoming hallway with tiled flooring, coat hooks, LED ceiling spotlights, central heating radiator, and glass-panelled door leading to:
Living Space/Kitchenette
Bright and practical, with a stainless steel double-glazed window to the front and further flush casement double-glazed windows. Includes base-level storage cupboards, drop edge worktop with stainless steel sink and drainer with mixer tap, central heating radiator, LED ceiling spotlights, smoke alarm, thermostat, built-in storage cupboards, and TV aerial point.
Shower Room
Featuring modern tiled flooring and a stylish three-piece suite comprising a low-level WC with continental flush, floating wash hand basin with mixer tap and tiled splashback, and a shower cubicle with folding glass screen. Includes base-level storage units, extractor fan, heated towel rail, and electric points.
Energy Efficiency and Environmental Impact
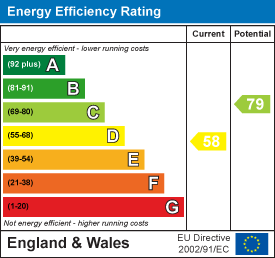
Although these particulars are thought to be materially correct their accuracy cannot be guaranteed and they do not form part of any contract.
Property data and search facilities supplied by www.vebra.com
