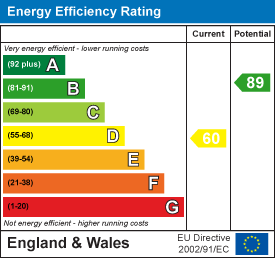Cardinal Close, Ratby, Leics
£226,000 Sold (STC)
2 Bedroom House - End Town House
- MODERN 2 BED END TOWN HOUSE
- POPULAR VILLAGE CUL-DE-SAC LOCATION
- FGCH - BOILER JUST OVER A YEAR OLD
- UPVC DOUBLE GLAZING
- WELL KEPT INSIDE & OUT
- LOUNGE OPEN INTO KITCHEN DINER
- OVEN/HOB & INTEG FRIDGE/FREEZER
- GARAGE AT REAR
- FREEHOLD
- COUNCIL TAX BAND B
A well presented 2 bedroom modern end town house in popular residential cul-de-sac location close to good amenities including shops, schools, open countryside and especially easy access to major roads such as A46, M1/69 & A50. The property benefits from full gas central heating (boiler just over 1 year old), UPVC double glazing to all doors & windows and is tastefully decorated and well maintained throughout. The ground floor accommodation comprises hall, lounge and kitchen-diner with oven/hob & fridge/freezer. Upstairs, landing, 2 bedrooms, bathroom with white suite. Gardens to front and rear. Garage in a block to the rear. Freehold. Council Tax band B
Entrance Hall
UPVC double glazed entrance door, radiator, carpet.
Lounge
4.00m x 3.51m (13'1" x 11'6")UPVC double glazed large picture window to front, two radiators, neutral fitted carpet, stairs to first floor, useful understairs storage cupboard.
Kitchen-Diner
4.50m x 2.65m (14'9" x 8'8")A well equipped modern fitted kitchen with built-in oven and ample space for a table and chairs. Two UPVC double glazed windows and a UPVC double glazed door to the rear. Fitted with a range of base, drawer and eye level units, work surfaces, stainless steel sink unit with mixer taps, built-in electric oven with gas hob and extractor hood, integrated fridge/freezer, provision and space for other appliances. Wall mounted central heating boiler which we believe is just over a year old, radiator.
First Floor: Landing
Fitted carpet, airing cupboard housing hot water cylinder, access to loft with retractable ladder.
Bedroom One
3.96m x 3.38m (12'11" x 11'1")A generous double bedroom with a wealth of fitted storage. UPVC double glazed large picture window to front, fitted carpet, radiator, a range of fitted wardrobes including deep recessed wardrobes and overhead storage.
Bedroom Two
2.77m x 2.48m (9'1" x 8'1")UPVC double glazed window to rear, radiator, fitted carpet, built-in wardrobes.
Bathroom
1.92m x 1.66m (6'3" x 5'5")UPVC double glazed opaque window to rear, radiator, fully tiled walls, vinyl flooring. The bathroom is fitted with a white suite comprising of panelled bath with electric shower over, pedestal wash hand basin, wc.
Outside
To the front of the property is a neat pebbled garden area with a block paved path leading to the front door.
To the rear there is an easy maintenance, mainly paved, small rear garden, fully enclosed by fenced boundaries with a gate leading to the block of garages to the rear.
The property is sold with the far left garage in the second block (grey garage door and a number 8 displayed)
Ratby
Ratby is a thriving and popular village with a population of approx 4,500. There is a well regarded primary school, three pubs, St Philip & St James church and a range of shopping facilities including a relatively new Co-op store on the site of the old Geary bakery. There is nearby open countryside including The Burroughs, Martinshaw Woods and a large conservation area. There is easy access to M1, A46 & A50 main routes. Ratby is particularly known for its friendly community and the Ratby Brass Band (founded 1906). At the centre of the village is the Angel of Peace unveiled in 1920. Regular bus services into Leicester serve the village and Leicester train station is approx 7 miles away.
Local Authority & Council Tax Info (HBBC)
This property falls within Hinckley & Bosworth Borough Council (www.hinckley-bosworth.gov.uk)
It has a Council Tax Band of B which means a charge of £1,836.12 for tax year ending March 2026
Please note: When a property changes ownership local authorities do reserve the right to re-calculate council tax bands.
For more information regarding school catchment areas please go to www.leicestershire.gov.uk/education-and-children/schools-colleges-and-academies/find-a-school
Energy Efficiency and Environmental Impact

Although these particulars are thought to be materially correct their accuracy cannot be guaranteed and they do not form part of any contract.
Property data and search facilities supplied by www.vebra.com












