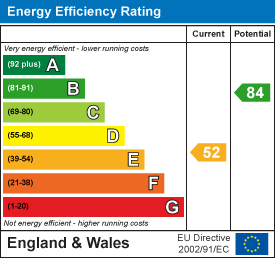
5, Market Place
Stowmarket
Suffolk
IP14 1DT
Denny Avenue, Haughley, Stowmarket
Price £260,000
3 Bedroom House - Semi-Detached
- Three Bedrooms
- Semi-Detached House
- Kitchen/Diner
- Shower Room
- Sealed Unit Double Glazed
- Gas Radiator Central Heating
- Combi Boiler
- Views Over Fields To Rear
- Cul-De-Sac Location
Nestled in the charming cul-de-sac of Denny Avenue, Haughley, Stowmarket, this delightful semi-detached house offers a perfect blend of comfort and modern living. With three well-proportioned bedrooms, this property is ideal for families or those seeking extra space. The house features a welcoming reception room, providing a cosy area for relaxation and entertaining guests. The heart of the home is undoubtedly the spacious kitchen/diner, which is designed for both functionality and style. This area is perfect for family meals or social gatherings, allowing for a seamless flow between cooking and dining. Additionally, the property boasts two bathrooms, including a convenient shower room, ensuring that morning routines are a breeze. For added convenience, a utility cupboard is available, providing essential storage space for household items. Outside, the property features a hardstanding area and a lovely decking space, perfect for enjoying the outdoors, whether it be for summer barbecues or quiet evenings under the stars.
This residence is situated in a peaceful location, making it an ideal retreat nestled in a serene neighbourhood with the surrounding area known for its natural beauty and tranquil atmosphere, providing a perfect setting for a relaxed lifestyle with picturesque country walks and scenery Haughley offers many amenities such as public house, hairdressers, restaurant, post office, bakery, primary school and is within easy access of the A14 providing links to Stowmarket and Bury St Edmunds which offer main rail inks to London Liverpool Street, Cambridge and Norwich. And is a short 8 minute drive to the market town of Stowmarket . With its attractive features and inviting atmosphere, this semi-detached house on Denny Avenue is a wonderful opportunity for those looking to settle in a friendly community.
Entrance Hall
With window to side and stairs leading to first floor.
Sitting Room
With a large window to front, TV point and radiator.
Kitchen/Diner
With a large window to rear, low level units, sink and drainer, tiled splashbacks, induction hob, electric eye level oven, space for fridge freezer, two built-in cupboards and laminate floor.
Utility Cupboard
With plumbing for washing machine and space for tumble dryer.
Shower Room
With window to side, walk in shower, low level W/C, basin, tiled splashbacks, tiled floor and radiator.
Rear Hall
With built-in cupboard and laminate floor.
First Floor Landing
With window to side, loft access to partly boarded loft and Combi boiler housed in the loft.
Bedroom One
With window to rear, built-in cupboard and radiator.
Bedroom Two
With window to front and radiator.
Bedroom Three
With window to front, built-in cupboard and radiator.
Bathroom
With window to rear, bath, low level W/C, basin in vanity unit, tiled splashbacks, tiled floor and heated towel rail.
Outside
To the front of the property is a block paving providing parking with access over neighbours drive. To the rear of the property is a rear garden comprising of hard standing area and decking ideal for outside entertaining, lawn, shed, views over fields at rear and for privacy and seclusion is fenced all around.
Energy Efficiency and Environmental Impact

Although these particulars are thought to be materially correct their accuracy cannot be guaranteed and they do not form part of any contract.
Property data and search facilities supplied by www.vebra.com















