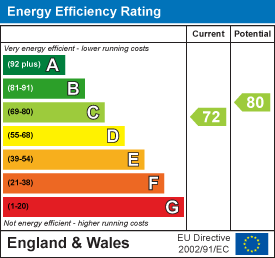Argyle Street, Bury
Offers Over £160,000
2 Bedroom House - Mid Terrace
- Mid Terraced Property
- Two Bedrooms
- Two Reception Rooms
- Fitted Kitchen With Appliances
- Three Piece Shower Room
- Enclosed Rear Yard
- On Street Parking
- Tenure: Leasehold
- Council Tax Band: A
- EPC Rating: C
IDEAL FIRST TIME HOME OR RENTAL OPPORTUNITY
Nestled on Argyle Street in the charming town of Bury, this delightful two-bedroom mid-terraced home presents an excellent opportunity for first-time buyers or rental investors alike. The property boasts two well-proportioned reception rooms, with the dining room being open to a contemporary kitchen.
Situated in a convenient location, residents will benefit from easy access to nearby amenities, including shops, schools, and parks, making it an ideal choice for those who appreciate the convenience of urban living. Additionally, the property is well-placed for commuters, with excellent transport links to surrounding areas, ensuring that both work and leisure pursuits are easily reachable.
This mid-terraced house offers a wonderful blend of comfort and practicality, making it a fantastic choice for anyone looking to establish themselves in the vibrant community of Bury. Don’t miss the chance to make this charming property your new home or investment.
For the latest upcoming properties, make sure you are following our Instagram @keenans.ea and Facebook @keenansestateagents
Ground Floor
Vestibule
1.17m x 0.97m (3'10 x 3'2)UPVC double glazed frosted entrance door, tiled floor and door to reception room one.
Reception Room One
4.60m x 4.34m (15'1 x 14'3)UPVC double glazed window, central heating radiator, coving, dado rail, electric fire, marble effect hearth and surround, wood effect flooring and door to reception room two.
Reception Room Two
4.37m x 2.59m (14'4 x 8'6)Central heating radiator, coving, wood effect flooring, stairs to first floor, door to WC and open access to kittchen.
WC
2.16m x 0.84m (7'1 x 2'9)Dual flush WC and wall mounted wash basin.
Kitchen
3.86m x 2.08m (12'8 x 6'10)UPVC double glazed window, wall and base units, laminae worktops, integrated oven, four burner gas hob, extractor hood, tiled splash back, one and half bowl ceramic sink with draining board and mixer tap, integrated fridge freezer, integrated washing machine, tile effect flooring and UPVC double glazed French doors to rear.
First Floor
Landing
Airing cupboard and doors to two bedrooms and shower room.
Bedroom One
4.34m x 3.66m (14'3 x 12')UPVC double glazed window, central heating radiator and fitted wardrobes.
Bedroom Two
2.82m x 2.62m (9'3 x 8'7)UPVC double glazed window and central heating radiator.
Shower Room
2.59m x 1.40m (8'6 x 4'7)UPVC double glazed frosted window, central heated towel rail, spotlights, dual flush WC, pedestal wash basin with traditional taps, direct feed shoer in single enclosure, part PVC panel elevations, part tiled elevations and vinyl flooring.
External
Front
Courtyard.
Rear
Enclosed paved yard.
Energy Efficiency and Environmental Impact

Although these particulars are thought to be materially correct their accuracy cannot be guaranteed and they do not form part of any contract.
Property data and search facilities supplied by www.vebra.com



















