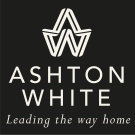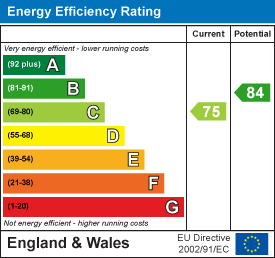
140 High Street,
Billericay
Essex
CM12 9DF
Graham Close, Billericay
Offers In Excess Of £875,000
4 Bedroom House - Detached
- EXTENDED AND REMODELLED FOUR BEDROOM DETACHED HOUSE
- MODERN CONTEMPORARY DESIGN FEATURES
- IMPRESSIVE OPEN-PLAN KITCHEN/FAMILY ROOM
- GOOD-SIZE STUDY
- PLAYROOM/SNUG
- GROUND FLOOR CLOAKROOM AND UTILITY ROOM
- AIR CONDITIONED BEDROOMS
- MAIN BEDROOM SUITE WITH DRESSING AREA AND EN-SUITE
- DRIVEWAY FOR SEVERAL VEHICLES
- WEST FACING REAR GARDEN
**ULTRA-MODERN TURN KEY FAMILY HOUSE** An impressive four bedroom detached house, having been recently extended and renovated to an exceptionally high specification including air conditioned bedrooms, which includes a vaulted master bedroom suite with a dressing area and en-suite shower. The property is located in a popular cul-de-sac close to Buttsbury and Mayflower schools.
You enter the house into a welcoming hallway with bespoke fitted under stair storage cupboards and a ground floor cloakroom, fitted with a white suite. To the front of the house is a good-size home office with fitted storage, whilst to the opposite side of the hall, is a playroom/snug. Across the rear of the house is a stunning open-plan kitchen/family room, with exceptional natural light via a 2.4M wide glazed pivot door and a further bi-folding door onto the garden patio. The kitchen is fitted in a range of 'on-trend' grey units with contrasting quartz worktops and a range of high quality integrated appliances. There is a dining area and stylish seating area with feature acoustic wood panelling. There is a separate utility room with ample space for white goods and a cupboard housing the gas fired boiler.
Up on the first floor is the landing area which gives access to the four air conditioned bedrooms and family bathroom. The master bedroom suite features an impressive vaulted ceiling, a 'Sharps' bespoke fitted dressing area and and en-suite shower room. There are a further three well-proportioned bedrooms, and a family bathroom which is fitted with a white suite, including a shower/bath. To the front of the house is a block paved driveway providing off road parking for several vehicles. To the rear is the west facing garden which commences with a wide patio area and storage shed. The remainder of the garden is laid to lawn with fenced boundaries, which are un-overlooked from the rear.
RECEPTION HALL
5.92m x 1.83m (19'5 x 6)
KITCHEN/FAMILY ROOM
7.62m max x 6.17m (25 max x 20'3)
PLAYROOM/SNUG
4.80m x 2.29m (15'9 x 7'6 )
OFFICE
3.51m x 2.57m (11'6 x 8'5)
GROUND FLOOR CLOAKROOM
UTILITY ROOM
2.74m x 1.68m (9 x 5'6)
FIRST FLOOR LANDING
BEDROOM ONE
3.30m x 2.97m (10'10 x 9'9)
DRESSING AREA
3.30m x 1.83m (10'10 x 6)
EN-SUITE SHOWER ROOM
1.98m x 1.22m (6'6 x 4)
BEDROOM TWO
4.17m x 3.30m max (13'8 x 10'10 max)
BEDROOM THREE
4.88m max x 2.59m (16 max x 8'6 )
BEDROOM FOUR
2.64m x 2.59m (8'8 x 8'6 )
FAMILY BATHROOM
2.08m x 1.68m (6'10 x 5'6 )
Energy Efficiency and Environmental Impact

Although these particulars are thought to be materially correct their accuracy cannot be guaranteed and they do not form part of any contract.
Property data and search facilities supplied by www.vebra.com
















