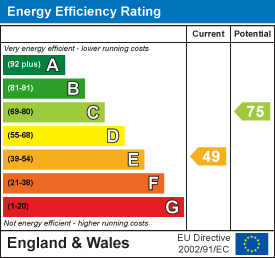
129a High Street,
Old Town
Stevenage
Hertfordshire
SG1 3HS
Berkeley Close, Stevenage
Guide Price £375,000 Sold (STC)
4 Bedroom House - Detached
- CHAIN FREE
- Full of potential
- Four bedrooms
- Detached
- Garage and driveway
- Sought after location
An Exciting Project with Huge Potential
Positioned in this peaceful and sought-after neighbourhood, this detached four-bedroom house presents an exciting opportunity for those with vision and creativity. Offering fantastic proportions and a versatile layout, it’s the perfect blank canvas for anyone looking to create a dream family home.
From the moment you step inside, you can see the potential to transform the existing accommodation into stylish, open-plan living spaces or cosy retreats — ideal for entertaining or relaxing with loved ones. This is a home ready to be reimagined and brought to life with thoughtful design and a personal touch.
Upstairs, the four generously sized bedrooms offer ample scope for refurbishment, whether you're planning to modernise or completely redesign to suit your lifestyle. A well-sized family bathroom and plentiful off-street parking for up to two cars add further appeal to this promising property.
With its spacious footprint, excellent location close to schools, amenities and green spaces, and huge scope for improvement, this property is perfect for buyers looking to take on a project and create something truly special.
Entrance Hall:
UPVC double glazed window to front, radiator and doors to:
WC:
1.96m x 0.79m (6'5 x 2'7)Low level WC, wash hand basin with mixer tap, UPVC double glazed window to side.
Living Room:
6.40m x 4.67m (21 x 15'4)UPVC double glazed window to front, two radiators, stairs to first floor, door and opening to:
Dining Room:
2.97m x 2.87m (9'9 x 9'5)Sliding doors opening to garden and radiator.
Kitchen:
3.25m x 2.95m (10'8 x 9'8)Fitted with a range of base and wall mounted units with contrasting roll edge worksurface incorporating single bowl stainless steel sink with mixer tap and drainer, built in oven, four ring hob with extractor fan over, appliance space for fridge/freezer and washing machine, storage cupboard, door to garden and UPVC double glazed window to rear.
First Floor Landing:
Loft access, radiator and doors to:
Bedroom One:
3.43m x 2.90m (11'3 x 9'6)UPVC double glazed window to rear, radiator and built in wardrobes.
Bedroom Two:
3.10m x 2.95m (10'2 x 9'8)UPVC double glazed window to front and radiator.
Bedroom Three:
3.07m x 2.95m (10'1 x 9'8)UPVC double glazed window to front and radiator.
Bedroom Four:
2.90m x 2.74m (9'6 x 9)UPVC double glazed window rear, radiator and cupboard.
Bathroom:
1.98m x 1.78m (6'6 x 5'10)Three piece suite comprising low level WC, wash hand basin with mixer tap and panel enclosed bath with mixer tap, tiled, radiator and UPVC double glazed window to side.
Garden:
Mainly laid to lawn and enclosed by panel fencing, outside tap and light, pedestrian gated side access.
Garage:
5.89m x 2.59m (19'4 x 8'6)With up and over door.
Driveway:
Providing parking for two cars.
Energy Efficiency and Environmental Impact

Although these particulars are thought to be materially correct their accuracy cannot be guaranteed and they do not form part of any contract.
Property data and search facilities supplied by www.vebra.com













