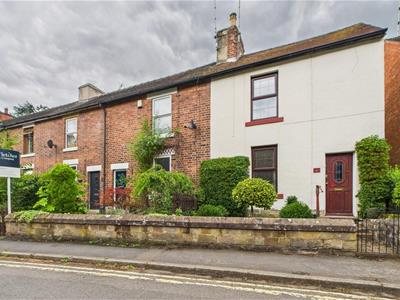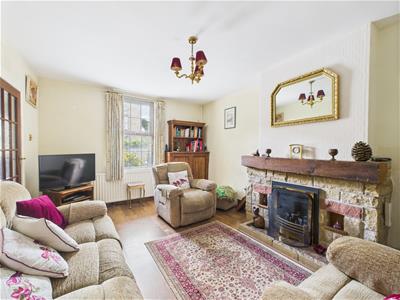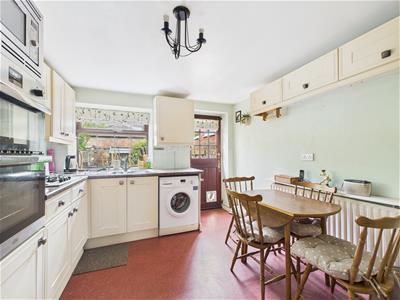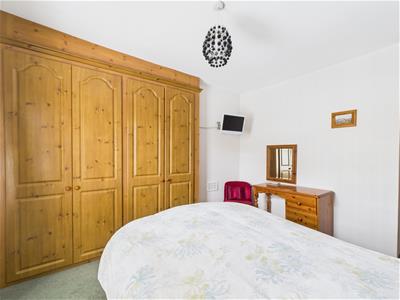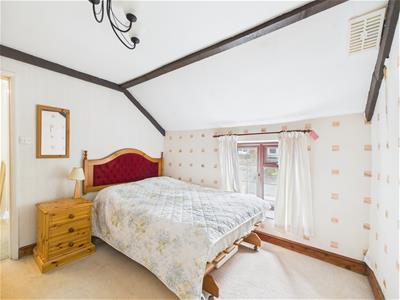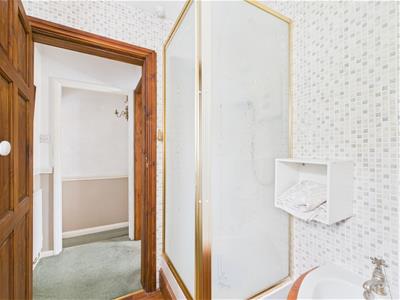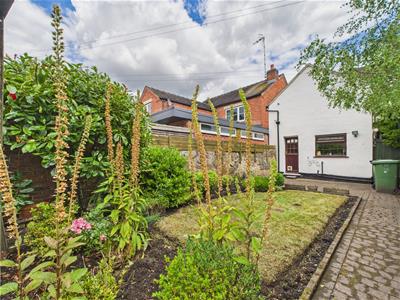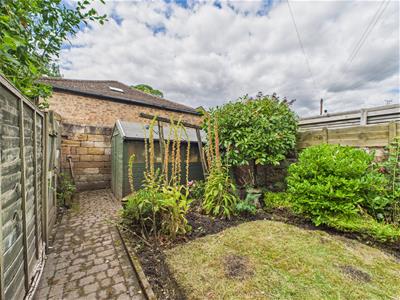
Duffield House, Town Street
Duffield
Derbyshire
DE56 4GD
Tamworth Street, Duffield, Belper, Derbyshire
Offers Around £249,950
2 Bedroom House - End Terrace
- Highly Appealing End Terrace Cottage
- Ecclesbourne School Catchment Area
- A Short Walk into Duffield Village - Excellent Local Facilities (Bus/Train Service)
- Lounge & Study
- Kitchen/Dining Room
- Two Double Bedrooms
- First Floor Bathroom
- Private Garden
- No Chain Involved
- Character Features
Nestled in the charming village of Duffield, this highly appealing end-terraced cottage on Tamworth Street offers a delightful blend of comfort and convenience.
The property offers a lounge, small study and a kitchen/dining room. The cottage boasts two well-proportioned bedrooms and a first floor bathroom. Outside to the rear of the property is a private enclosed garden.
One of the standout features of this property is its prime location, just a short stroll from the heart of Duffield village. Residents will benefit from excellent local facilities, including convenient bus and train services,
With no chain involved, this cottage presents an excellent opportunity for both first-time buyers and those looking to downsize.
The Location
The village of Duffield is situated approximately 5 miles north along the main A6 arterial road and the village in turn has an excellent range of local shops, public houses, restaurants, supermarket, tennis and squash club, Chevin golf club, recreational facilities including the Eyes Meadow Nature reserve. Local primary schools include William Gilbert Endowed School, Meadows Primary School and the well-known Ecclesbourne Secondary School. Duffield is also positioned along the East Midlands Mainline and is within easy reach of famous attractions such as Chatsworth House and the historic spa town of Matlock.
Accommodation
Ground Floor
Entrance Hall
1.62 x 0.90 (5'3" x 2'11")With entrance door, wood flooring, radiator and staircase leading to first floor.
Lounge
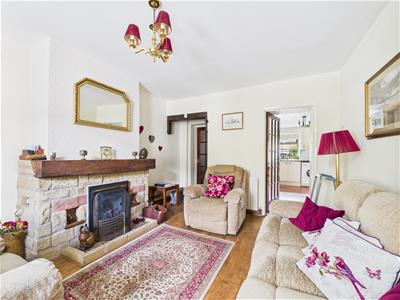 4.71 x 3.44 (15'5" x 11'3")With stone fireplace with inset living flame gas fire, wood flooring, two radiators and double glazed window with fitted blind with aspect to front.
4.71 x 3.44 (15'5" x 11'3")With stone fireplace with inset living flame gas fire, wood flooring, two radiators and double glazed window with fitted blind with aspect to front.
Study
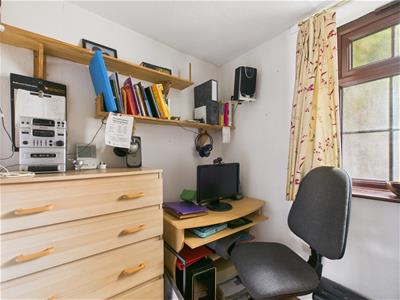 1.98 x 1.70 (6'5" x 5'6")With radiator and double glazed window.
1.98 x 1.70 (6'5" x 5'6")With radiator and double glazed window.
Kitchen/Dining Room
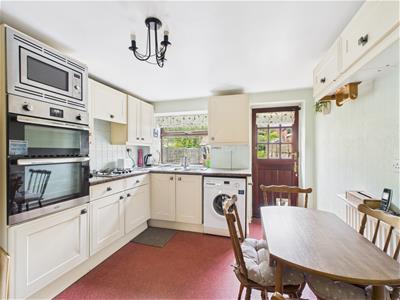 3.60 x 3.05 (11'9" x 10'0")With one and a half stainless steel sink unit with mixer tap, wall and base fitted units with matching worktops, built-in four ring gas hob, built-in double electric fan assisted oven, plumbing for automatic washing machine, space for fridge/freezer, radiator, double glazed window and stable door giving access to private garden.
3.60 x 3.05 (11'9" x 10'0")With one and a half stainless steel sink unit with mixer tap, wall and base fitted units with matching worktops, built-in four ring gas hob, built-in double electric fan assisted oven, plumbing for automatic washing machine, space for fridge/freezer, radiator, double glazed window and stable door giving access to private garden.
Pantry
1.17 x 0.88 (3'10" x 2'10")With shelving and internal panelled door.
First Floor Landing
1.61 x 1.02 x 0.92 x 0.90 (5'3" x 3'4" x 3'0" x 2'With radiator.
Bedroom One
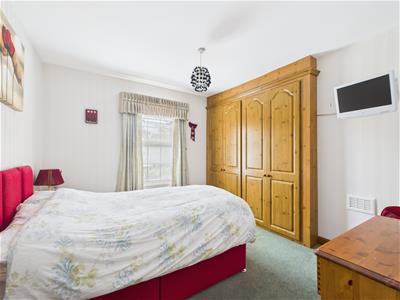 3.46 x 2.98 (11'4" x 9'9")With two built-in, fitted double wardrobes, radiator, double glazed window with fitted blinds with aspect to front and internal panelled door.
3.46 x 2.98 (11'4" x 9'9")With two built-in, fitted double wardrobes, radiator, double glazed window with fitted blinds with aspect to front and internal panelled door.
Bedroom Two
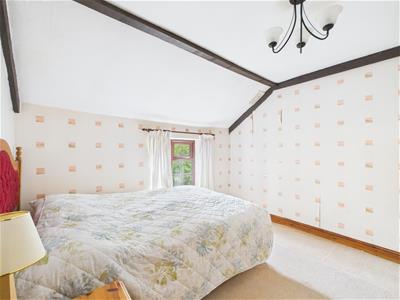 3.51 x 3.10 (11'6" x 10'2")With radiator, decorative beams to ceiling, double glazed window and internal panelled door.
3.51 x 3.10 (11'6" x 10'2")With radiator, decorative beams to ceiling, double glazed window and internal panelled door.
Bathroom
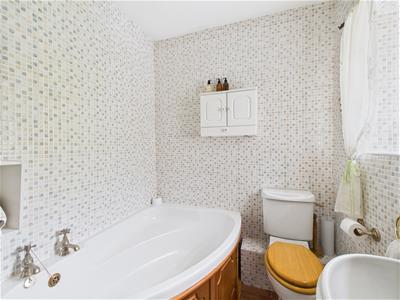 2.49 x 1.80 (8'2" x 5'10")With corner bath, pedestal corner wash handbasin, low level WC, separate shower cubicle with electric shower, tiled walls, wood flooring, radiator, sealed unit double glazed window and internal panelled door.
2.49 x 1.80 (8'2" x 5'10")With corner bath, pedestal corner wash handbasin, low level WC, separate shower cubicle with electric shower, tiled walls, wood flooring, radiator, sealed unit double glazed window and internal panelled door.
Front Garden
The property is set back from the pavement edge behind a small fore-garden with shrubs, plants, natural stone wall and hand gate with pathway to entrance door.
Rear Garden
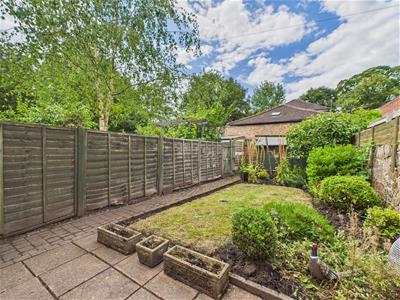 To the rear of the property is a private, enclosed rear garden laid to lawn with flower beds, patio and rear access gate. Timber shed.
To the rear of the property is a private, enclosed rear garden laid to lawn with flower beds, patio and rear access gate. Timber shed.
Council Tax Band B
Energy Efficiency and Environmental Impact
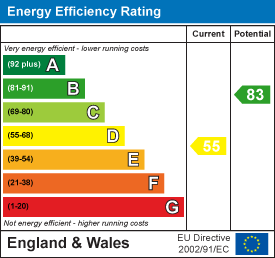
Although these particulars are thought to be materially correct their accuracy cannot be guaranteed and they do not form part of any contract.
Property data and search facilities supplied by www.vebra.com
