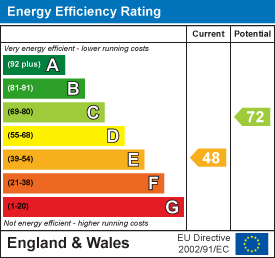Maynard Estates
2-4 North Street, Whitwick
Coalville
Leicestershire
LE67 5HA
Hermitage Road, Whitwick, Coalville
Offers in the region of £250,000
3 Bedroom House - Semi-Detached
- Three Double Bedrooms
- Bay Fronted Living Room
- Dining Room With Log Burner
- Kitchen, Utility & Ground Floor WC
- Large Garden To The Rear
- Spacious Family Bathroom
- Beautiful Period Features Throughout
- Further Scope To Personalise
- Beautifully Presented Accommodation
- Virtual Property Tour Available
Built in the early 20th century, is this CHARMING semi-detached house on Hermitage Road in the popular village of Whitwick. The property features three generously sized double bedrooms and two versatile reception rooms. Throughout the home, you will find PERIOD FEATURES such as elegant ceiling coving, beautiful ceiling roses, and delightful fireplaces which add to the charm and appeal of this lovely residence.
As you approach the property, you are greeted by STRIKING tiled paving that leads to a solid wooden front door, opening into a welcoming entrance hall. The ground floor features two generous reception rooms, each adorned with period features such as ceiling rose and coving, enhancing the home's charm. The LIVING ROOM, with its bay window and fitted shutter blinds, is complemented by a period open fireplace, creating a warm and inviting atmosphere. The adjacent DINING ROOM, featuring a multi-fuel burning stove with an exposed brick surround, is perfect for family gatherings.
The WELL-APPOINTED KITCHEN includes a range of wall and base units, an integrated oven and grill, and ample space for a dishwasher and fridge/freezer. It also provides access to a useful under-stair PANTRY CUPBOARD and a ground floor UTILITY with a WC, as well as a door leading to the expansive rear garden.
Upstairs, the first floor landing features BESPOKE built-in storage and seating, leading to two spacious double bedrooms and a family bathroom. The bathroom is well-equipped with a three-piece suite, including a bath with an electric shower, WC, and hand basin. The second floor hosts a large double bedroom, offering elevated views and additional privacy.
The rear garden is a TRUE HIGHLIGHT, featuring paved patios, a lawn area, and brick outbuildings, all within an enclosed walled and fenced boundary, providing a perfect space for outdoor relaxation. The front yard, set back from the road, is beautifully landscaped with EYE CATCHING tiled paving, planted shrubs and a small brick wall.
ON THE GROUND FLOOR
Entrance Hall
Living Room
 3.56m x 4.29m (11'8" x 14'1")
3.56m x 4.29m (11'8" x 14'1")
Dining Room
 3.63m x 3.68m (11'11" x 12'1)
3.63m x 3.68m (11'11" x 12'1)
Kitchen
 2.74m x 3.20m (9'0" x 10'6")
2.74m x 3.20m (9'0" x 10'6")
Utility/WC
 2.67m x 2.24m (8'9" x 7'4")
2.67m x 2.24m (8'9" x 7'4")
ON THE FIRST FLOOR
Landing
Bedroom 2
 3.33m x 3.63m (10'11" x 11'11")
3.33m x 3.63m (10'11" x 11'11")
Bedroom 3
 3.38m x 3.66m (11'1" x 12'0")
3.38m x 3.66m (11'1" x 12'0")
Family Bathroom
 2.74m x 3.20m (9'0" x 10'6")
2.74m x 3.20m (9'0" x 10'6")
ON THE SECOND FLOOR
Landing
Bedroom 1
 3.66m x 5.56m (12'0" x 18'3")
3.66m x 5.56m (12'0" x 18'3")
ON THE OUTSIDE
Front Yard
Rear Garden

Energy Efficiency and Environmental Impact

Although these particulars are thought to be materially correct their accuracy cannot be guaranteed and they do not form part of any contract.
Property data and search facilities supplied by www.vebra.com













